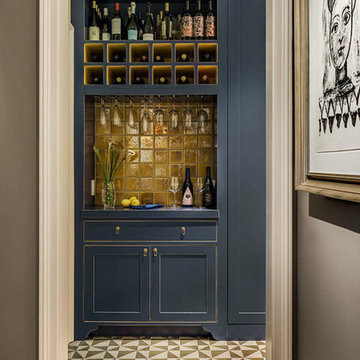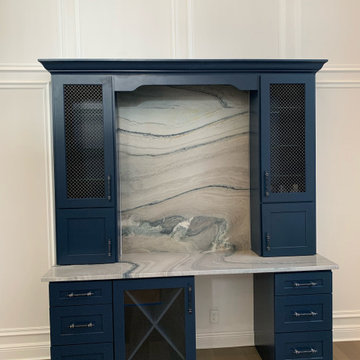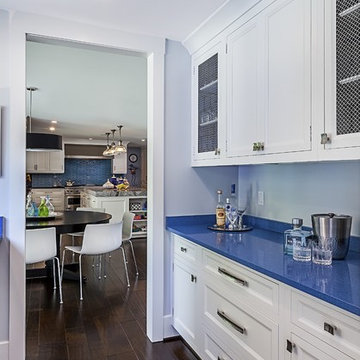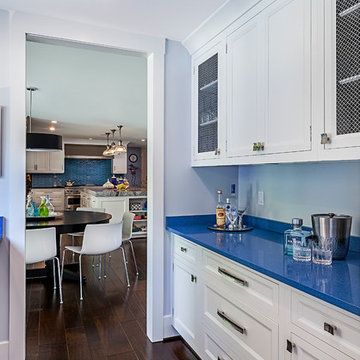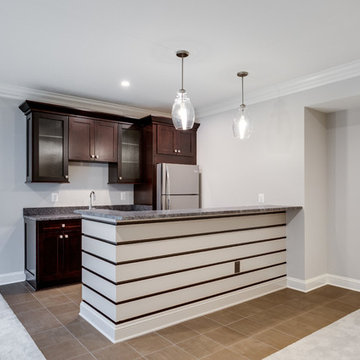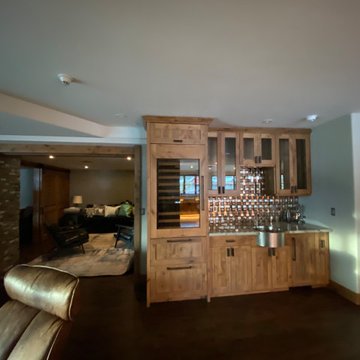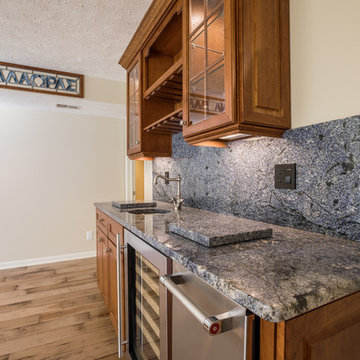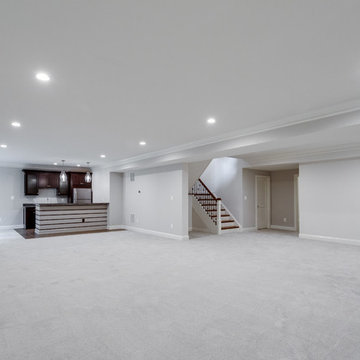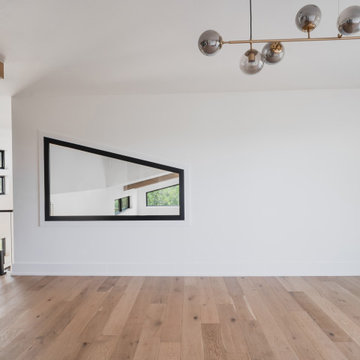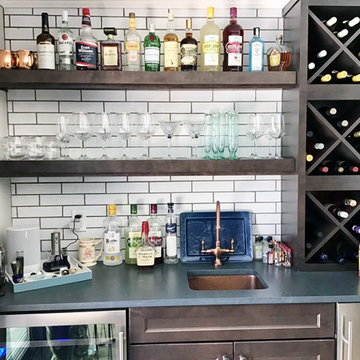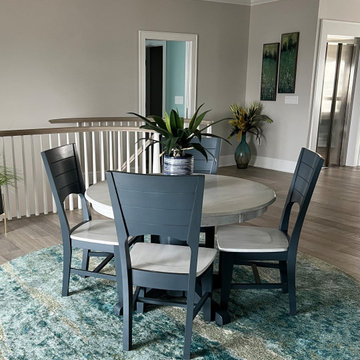Home Bar Design Ideas with Shaker Cabinets and Blue Benchtop
Refine by:
Budget
Sort by:Popular Today
21 - 40 of 51 photos
Item 1 of 3
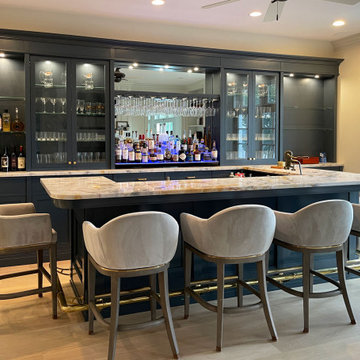
Custom hand made and hand-carved transitional residential bar. Luxury black and blue design, gray bar stools.
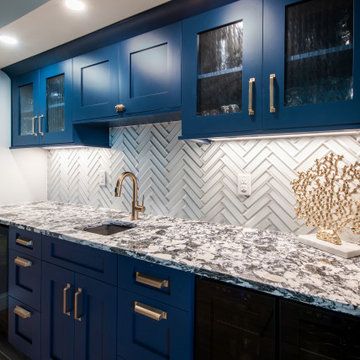
Cabinets: Kemp Cabinetry, Shaker style in a Maple custom color 0846-1690.
Glass Cabinets: Waterglass.
Hardware: Top Knobs, Barrington Channing Cup Pulls and Pulls in Honey Bronze.
Backsplash: Soho Studio, Reflection Arctic Glam Superwhite Frosted Glass with Inverted Beveled Mirror in a herringbone pattern.
Grout: Tec, Silverado.
Countertops: Cambria quartz in Mayfair with an eased edge.
Sink: Blanco Diamond Metallic Gray Silgranit Undermount Sink.
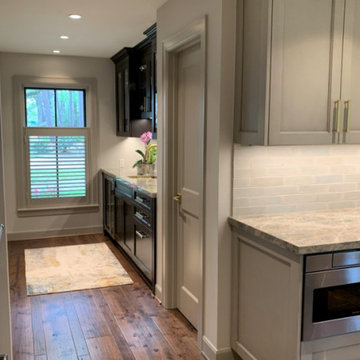
Kitchen leads to the wine bar, complete with glass display shelves and wine cooler. The stone is quartzite cielo, and the cabinets are from Elmwood. Plantation shutters are designed to cover 3/4 of the window to allow for privacy and at the same time the maximum light.
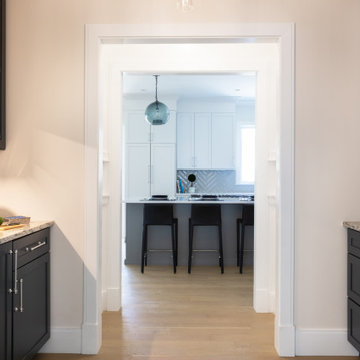
Needham Spec House. Wet Bar: Wet Bar cabinets Schrock with Yale appliances. Quartz counter selected by BUYER. Blue subway staggered joint backsplash. Trim color Benjamin Moore Chantilly Lace. Shaws flooring Empire Oak in Vanderbilt finish selected by BUYER. Wall color and lights provided by BUYER. Photography by Sheryl Kalis. Construction by Veatch Property Development.
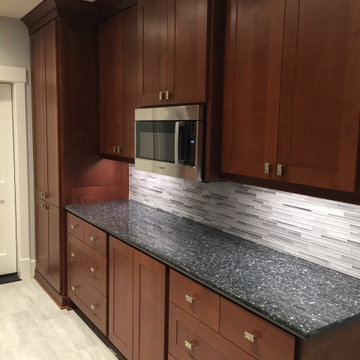
This basement features a full-size large home bar to accommodate the needs to the client. Includes dishwasher, microwave and full size fridge. Plenty of cabinet space to store all the accessories.
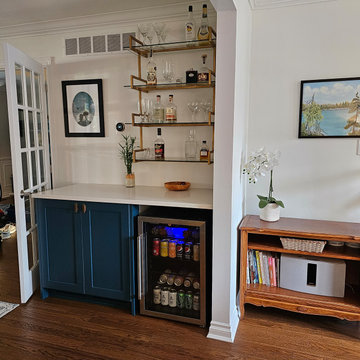
Our Westmount mid century project was so much fun! The vibrant colours and lively furniture pieces reflected our client's personality and made their house feel like home.
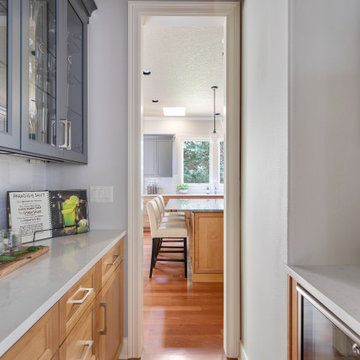
The Butler's Pantry connects the kitchen to the dining room. Barware storage, beverage fridge, and stadium liquor cabinet keep all the essentials nearby.
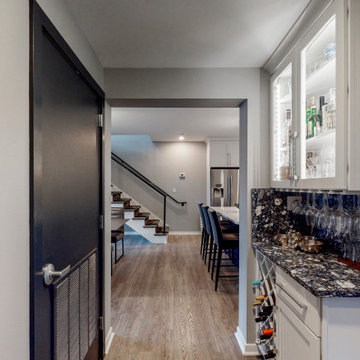
Silo Point constructed a group of exceptional 2-story townhouses on top of a 10-story parking structure. Recently, we had the opportunity to renovate one of these unique homes. Our renovation work included replacing the flooring, remodeling the kitchen, opening up the stairwell, and renovating the master bathroom, all of which have added significant resale value to the property. As a final touch, we selected some stunning artwork and furnishings to complement the new look.
Home Bar Design Ideas with Shaker Cabinets and Blue Benchtop
2

