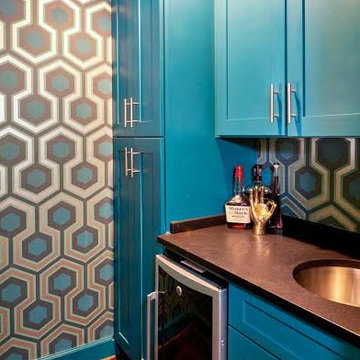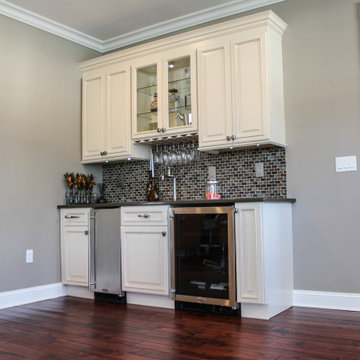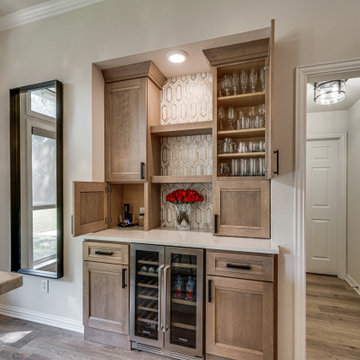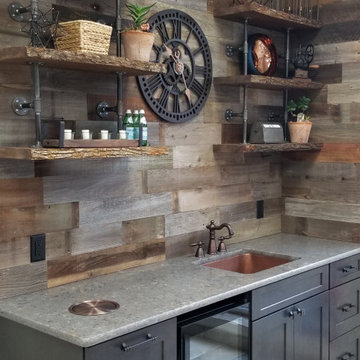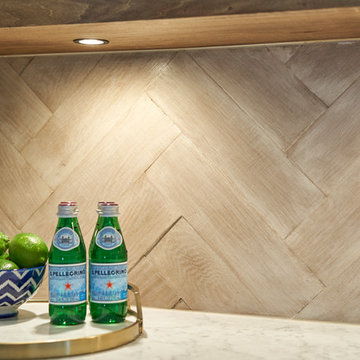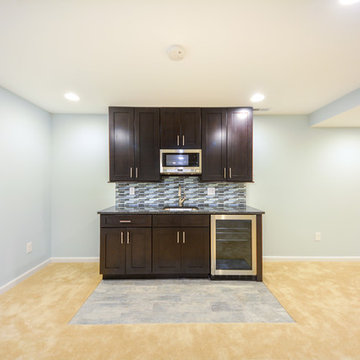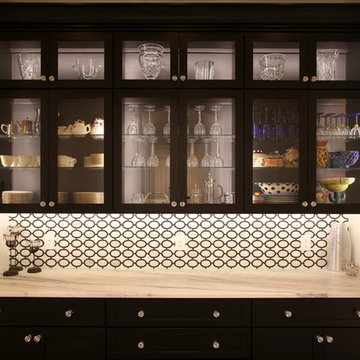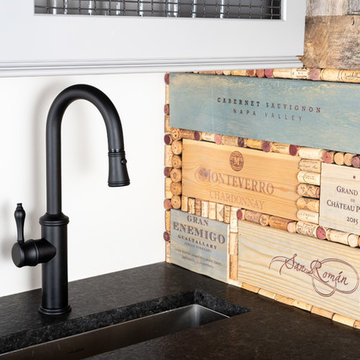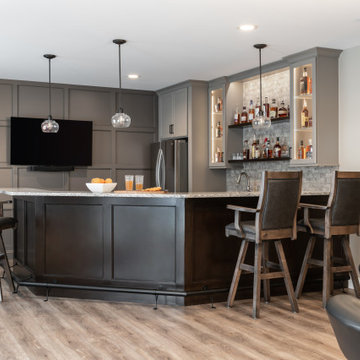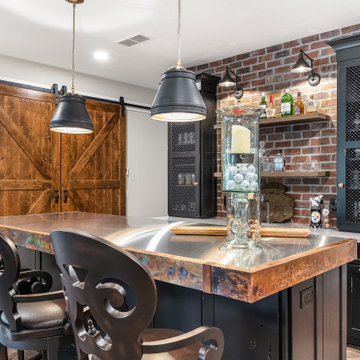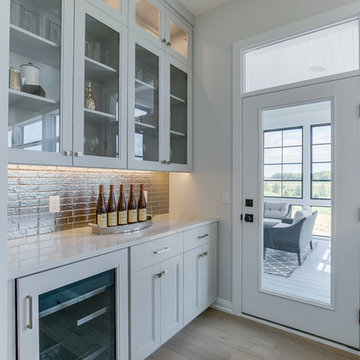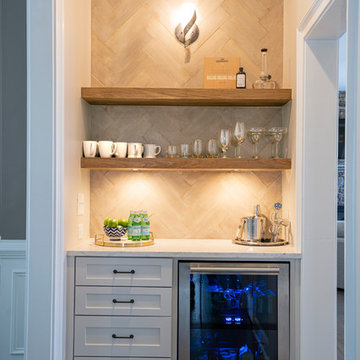Home Bar Design Ideas with Shaker Cabinets and Multi-Coloured Splashback
Refine by:
Budget
Sort by:Popular Today
81 - 100 of 912 photos
Item 1 of 3
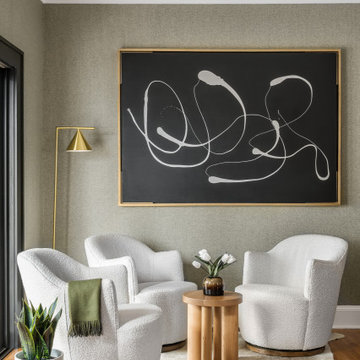
We opened up the wall between the kitchen and a guest bedroom. This new bar/sitting area used to be the bedroom.
We used textured wallpaper to warm up the area.
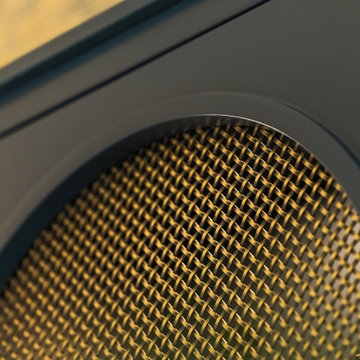
Who doesn't want to transform your living room into the perfect at-home bar to host friends for cocktails?
#OneStepDownProject
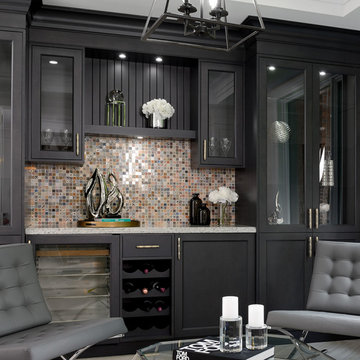
This wet bar located in the lounge is a great space to entertain. With a functioning sink and faucet, an abundance of storage and a built-in wine bar. Open shelving with ambience lighting and a mosaic backsplash creates the perfect mood. Chevron light hardwood flooring and tray ceilings add chic details.
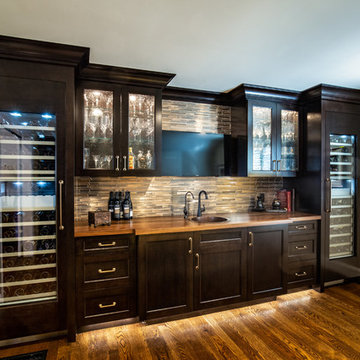
This exquisite pub features a brushed copper metal tile that perfectly complements the Napoli round self rimming antique copper bar sink by Thompson Traders. The bar, designed by Michaelson Homes and crafted by Riverside Custom Cabinetry, includes seeded glass in the upper cabinets, a walnut countertop, and two 24" Thermador Build in Wine Preservation Columns, each with custom paneling to seamlessly fit with the other cabinets. Lighting in and under the upper cabinets, as well as under the base cabinets, adds an extra touch of style and warmth to the space.

Our Carmel design-build studio was tasked with organizing our client’s basement and main floor to improve functionality and create spaces for entertaining.
In the basement, the goal was to include a simple dry bar, theater area, mingling or lounge area, playroom, and gym space with the vibe of a swanky lounge with a moody color scheme. In the large theater area, a U-shaped sectional with a sofa table and bar stools with a deep blue, gold, white, and wood theme create a sophisticated appeal. The addition of a perpendicular wall for the new bar created a nook for a long banquette. With a couple of elegant cocktail tables and chairs, it demarcates the lounge area. Sliding metal doors, chunky picture ledges, architectural accent walls, and artsy wall sconces add a pop of fun.
On the main floor, a unique feature fireplace creates architectural interest. The traditional painted surround was removed, and dark large format tile was added to the entire chase, as well as rustic iron brackets and wood mantel. The moldings behind the TV console create a dramatic dimensional feature, and a built-in bench along the back window adds extra seating and offers storage space to tuck away the toys. In the office, a beautiful feature wall was installed to balance the built-ins on the other side. The powder room also received a fun facelift, giving it character and glitz.
---
Project completed by Wendy Langston's Everything Home interior design firm, which serves Carmel, Zionsville, Fishers, Westfield, Noblesville, and Indianapolis.
For more about Everything Home, see here: https://everythinghomedesigns.com/
To learn more about this project, see here:
https://everythinghomedesigns.com/portfolio/carmel-indiana-posh-home-remodel

Pool parties and sports-watching are cherished activities for the family of this 1961 ranch home in San Jose’s Willow Glen neighborhood. As the design process evolved, the idea of the Ultimate Cocktail Bar emerged and developed into an integral component of the new bright kitchen.

Crafted with meticulous attention to detail, this bar boasts luxurious brass fixtures that lend a touch of opulence. The glistening marble backsplash adds a sense of grandeur, creating a stunning focal point that commands attention.
Designed with a family in mind, this bar seamlessly blends style and practicality. It's a space where you can gather with loved ones, creating cherished memories while enjoying your favorite beverages. Whether you're hosting intimate gatherings or simply unwinding after a long day, this bar caters to your every need!
Home Bar Design Ideas with Shaker Cabinets and Multi-Coloured Splashback
5
