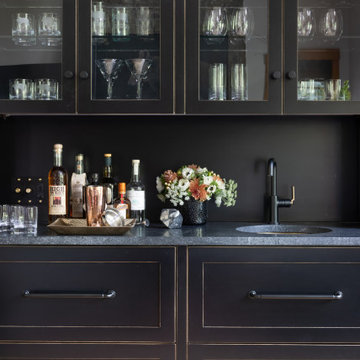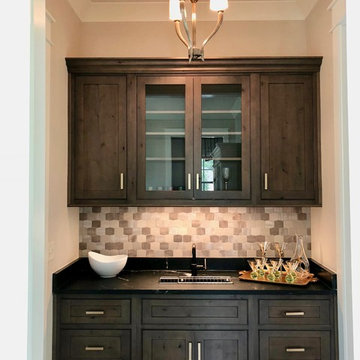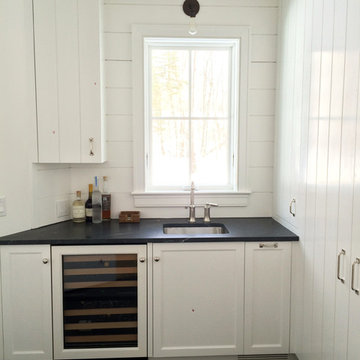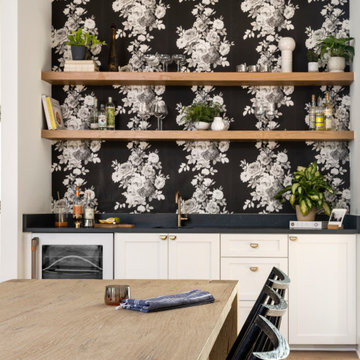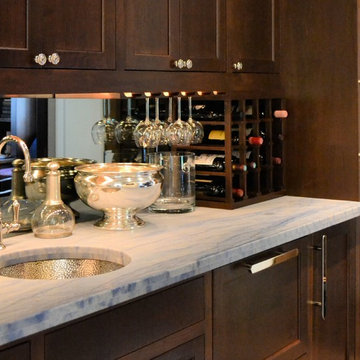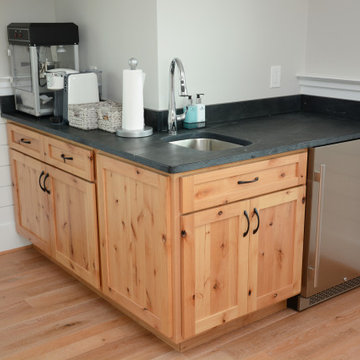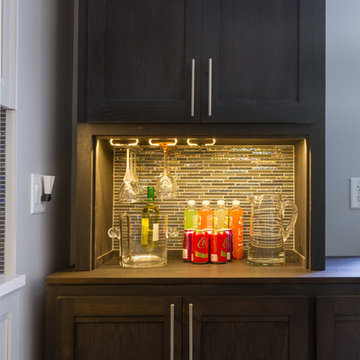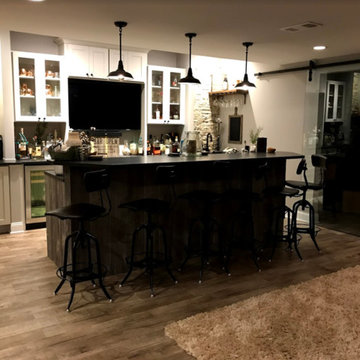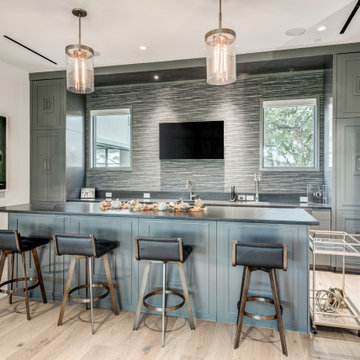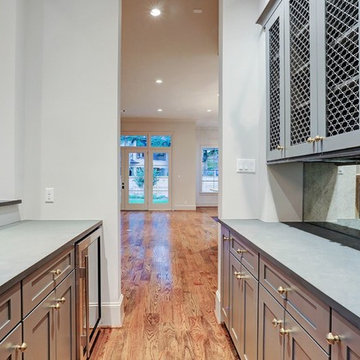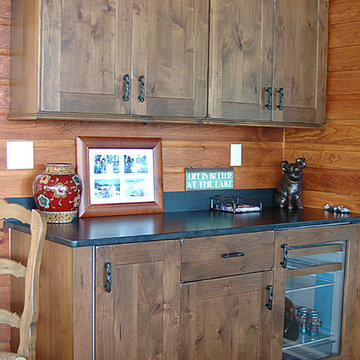Home Bar Design Ideas with Shaker Cabinets and Soapstone Benchtops
Refine by:
Budget
Sort by:Popular Today
21 - 40 of 84 photos
Item 1 of 3
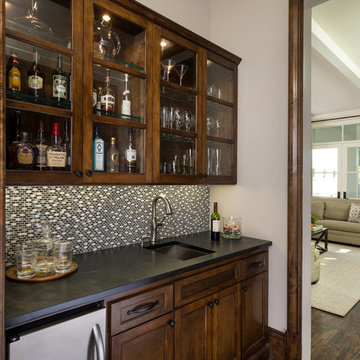
Simple, classic bar with a soapstone countertop and stone-and-metal mosaic backsplash
Dan Piassick - photography
Charles Isreal - house design
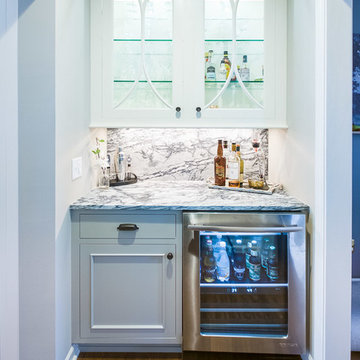
Ohana Home & Design | Minneapolis/St. Paul Residential Remodeling | 651-274-3116 | Photo by: Garrett Anglin
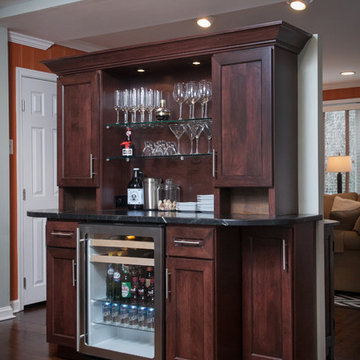
This client initially retained us to design & build an addition but after an in-depth review of the house and the family's need we were able to create the ideal space by simply re-configuring the existing square footage. The dining room was over-sized and underused, which allowed us to relocate a primary wall in the kitchen to create a much larger foot print. Additionally we added an extra window to allow more natural light in. Once that was complete, the client felt the elegance we had in mind and enjoyed what felt like a completely new home
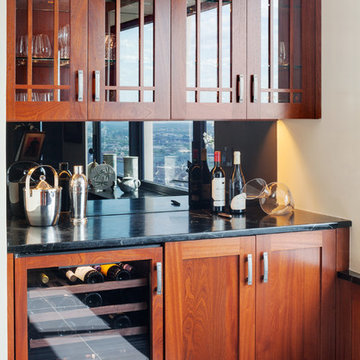
Metropolitan Cabinets ShowHouse Collection Mission Shaker door in honey stained mahogany. Countertops in oiled soapstone
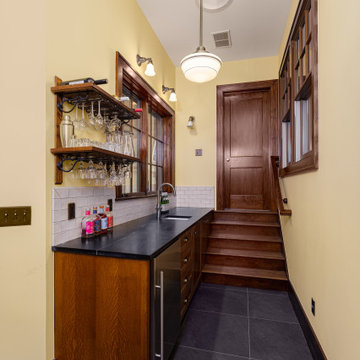
A bar area was added as part of the rear addition to this 1920s colonial home in Ann Arbor, MI. Stairs lead to the new main floor bathroom (door closed in this photo).
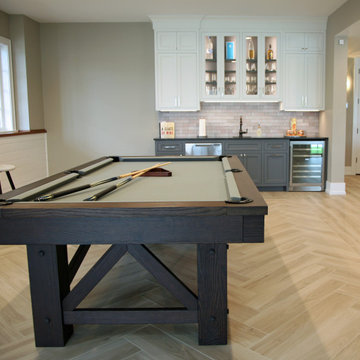
The bar area doubles as a lakeside kitchen when needed. The tile floor with a herringbone pattern helps to delineate the space from the casual seating on the opposite side of the room.
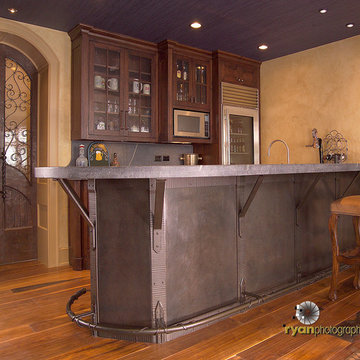
Bar has sheet steel panels with patina to add texture. Ribbed joints are forged with a power hammer. Vines wrap around the foot rest for additional interest. The wine cellar doors behind the bar have custom forged scrolls in the windows.
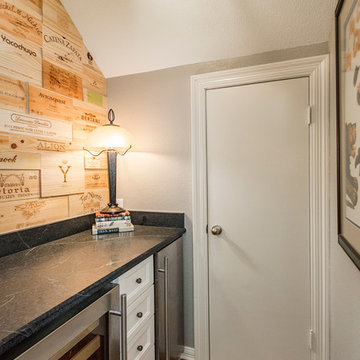
This house got a facelift with a new kitchen, living room built ins and a wine room! The homeowners love how these new finishes have updated their central living spaces and made them feel at home! Medium hardwood floors throughout tie the spaces together! Design by Hatfield Builders & Remodelers | Photography by Versatile Imaging
Home Bar Design Ideas with Shaker Cabinets and Soapstone Benchtops
2
