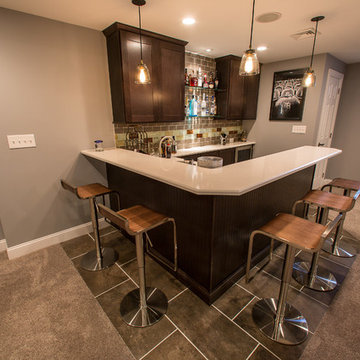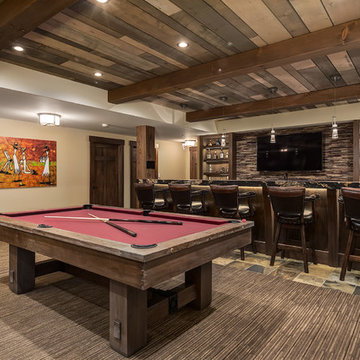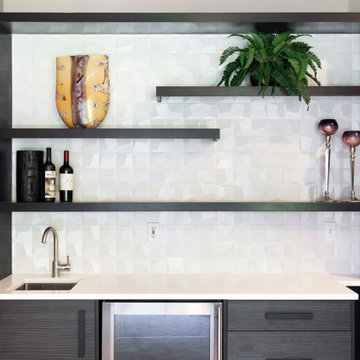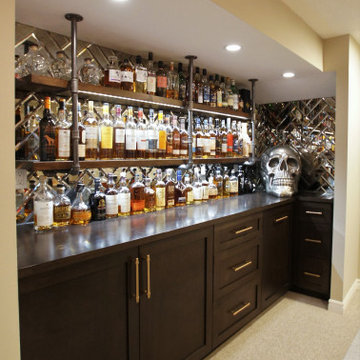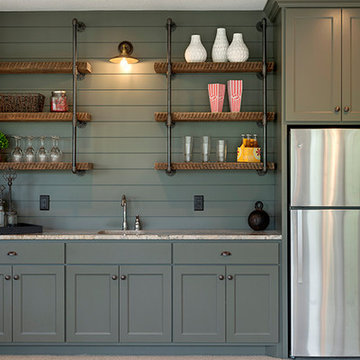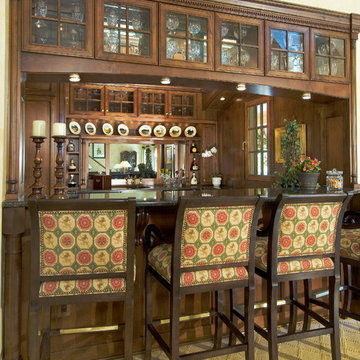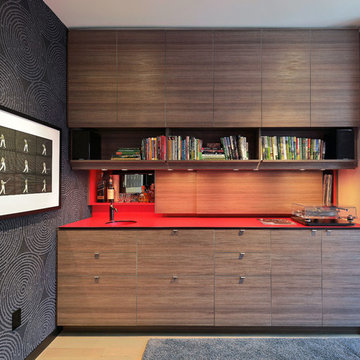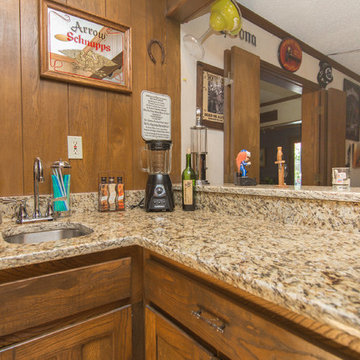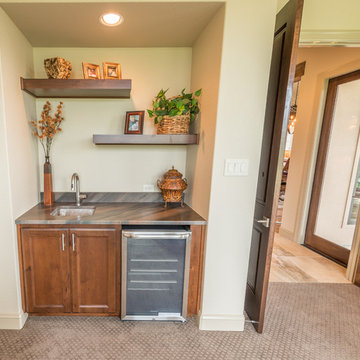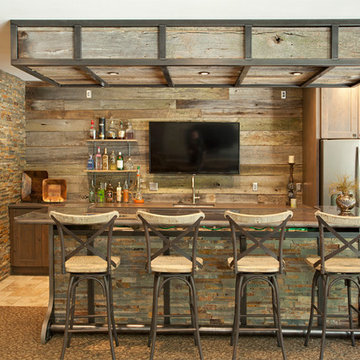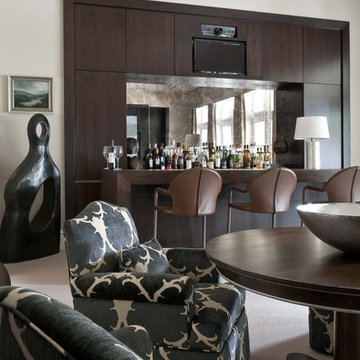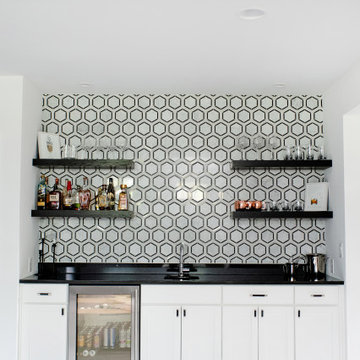Home Bar Design Ideas with Slate Floors and Carpet
Refine by:
Budget
Sort by:Popular Today
141 - 160 of 1,792 photos
Item 1 of 3
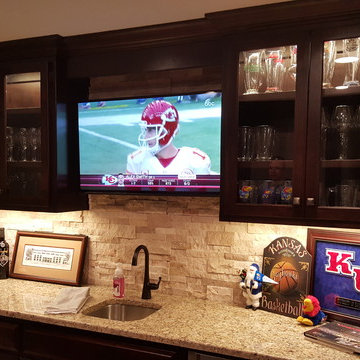
Talk about MAN CAVE! We finished this basement in Olathe and were finally able to go by there and grab some completion pictures. If there is a big game on, and you can't reach us? We are likely in this basement. A few details? 145" diagonal HD projection TV with custom 7:1 surround sound, full wet-bar (with another TV), full bathroom and a play room.
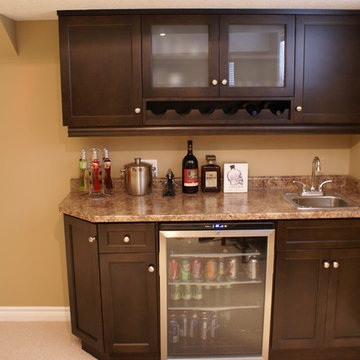
Meet this basement's compact wet bar. The storage and mini fridge make this wet bar the perfect spot to grab a drink.
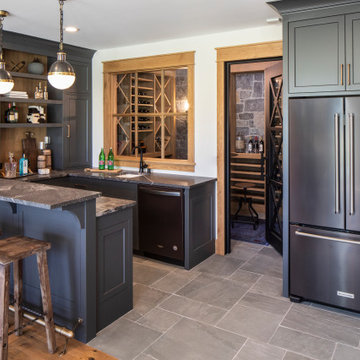
This lovely custom-built home is surrounded by wild prairie and horse pastures. ORIJIN STONE Premium Bluestone Blue Select is used throughout the home; from the front porch & step treads, as a custom fireplace surround, throughout the lower level including the wine cellar, and on the back patio.
LANDSCAPE DESIGN & INSTALL: Original Rock Designs
TILE INSTALL: Uzzell Tile, Inc.
BUILDER: Gordon James
PHOTOGRAPHY: Landmark Photography

This rich and warm pub complemented by dark, leathered wallpaper is available to indoor and outdoor entertaining. The bi-fold glass doors seamlessly integrates the indoors to the outdoors!
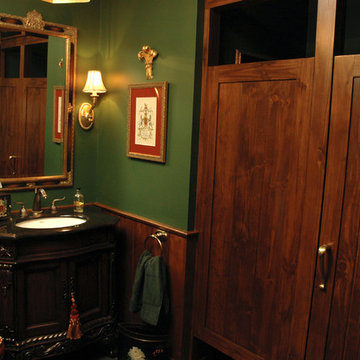
English-style pub that Her Majesty would be proud of. An authentic bar (straight from England) was the starting point for the design, then the areas beyond that include several vignette-style sitting areas, a den with a rustic fireplace, a wine cellar, a kitchenette, two bathrooms, an even a hidden home gym.
Neal's Design Remodel
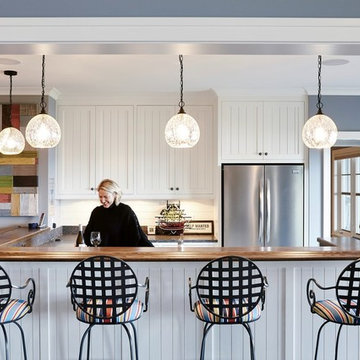
CREATIVE LIGHTING- 651.647.0111
www.creative-lighting.com
LIGHTING DESIGN: Tara Simons
tsimons@creative-lighting.com
BCD Homes/Lauren Markell: www.bcdhomes.com
PHOTO CRED: Matt Blum Photography
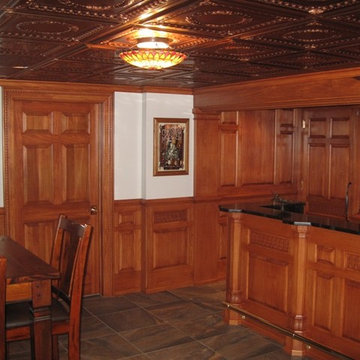
This basement is warmed up by the use of wood panels in the bar, complimentary wainscot and trim throughout the space as well as copper ceiling tiles.
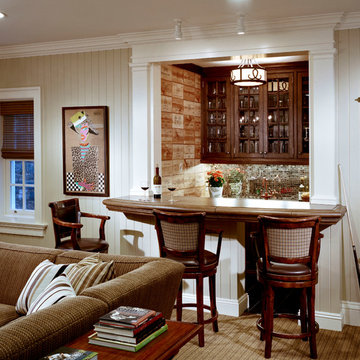
HOBI Award 2013 - Winner - Best Out of State Custom Home
HOBI Award 2013 - Winner - Best Outdoor Living Environment
athome A-List Award 2013 - Finalist - Residential Architecture < 7,000 sq. ft.
NY Cottages and Gardens Innovation in Design Award - Finalist - Architecture
Charles Hilton Architects
Photography: Woodruff Brown
Home Bar Design Ideas with Slate Floors and Carpet
8
