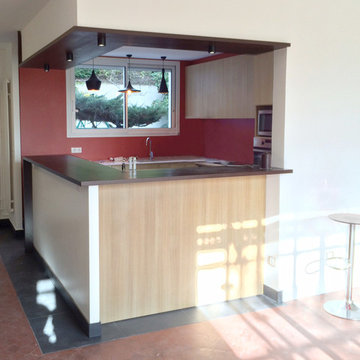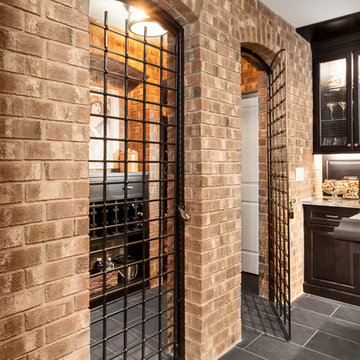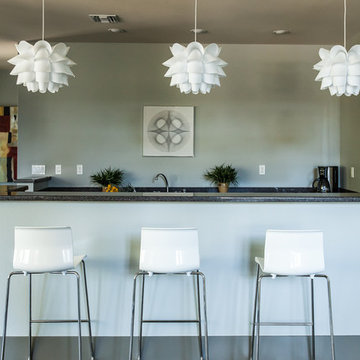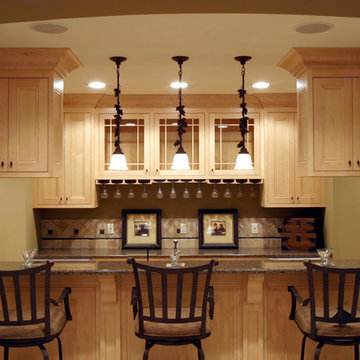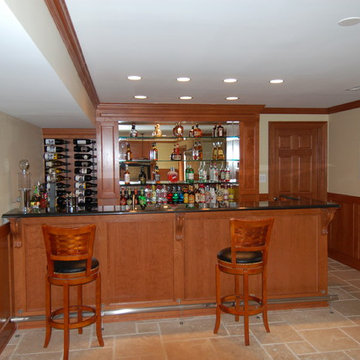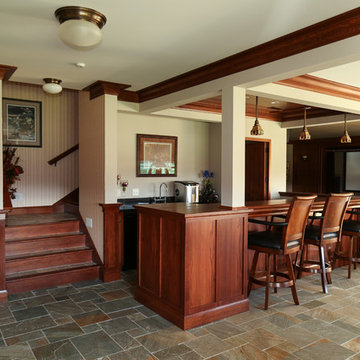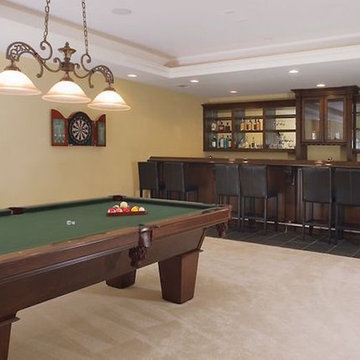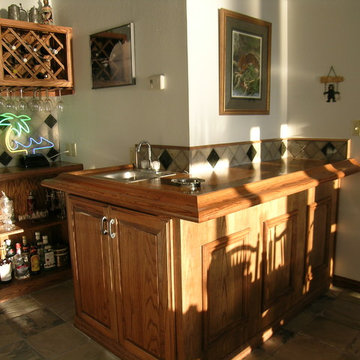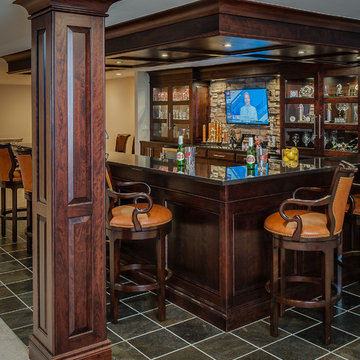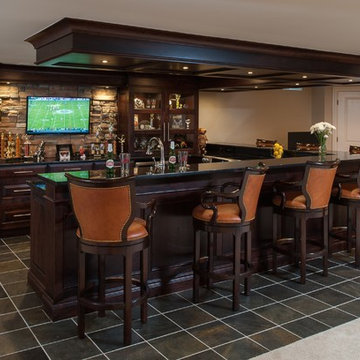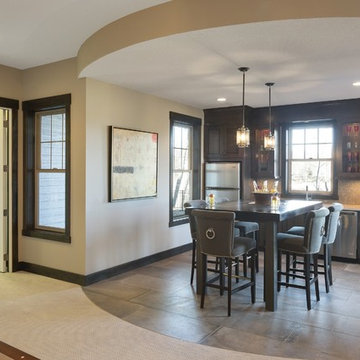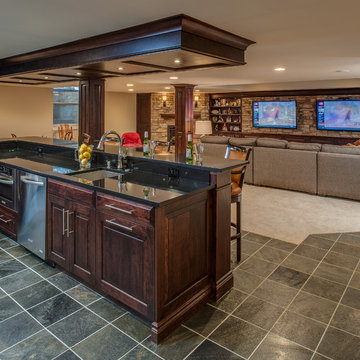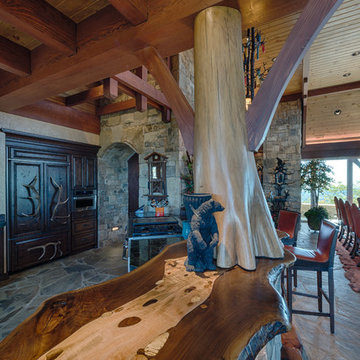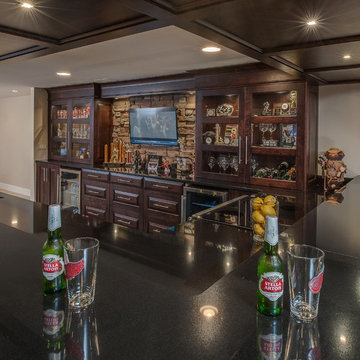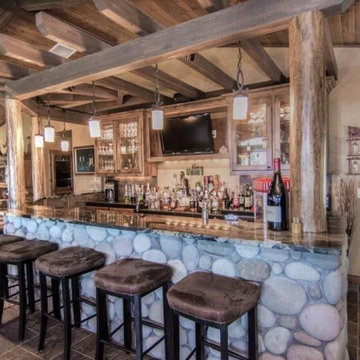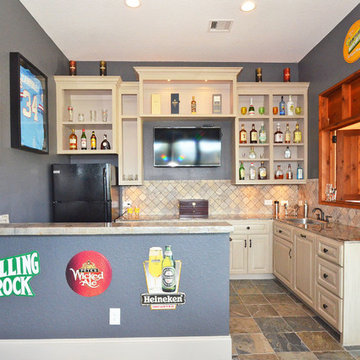Home Bar Design Ideas with Slate Floors
Refine by:
Budget
Sort by:Popular Today
81 - 100 of 103 photos
Item 1 of 3
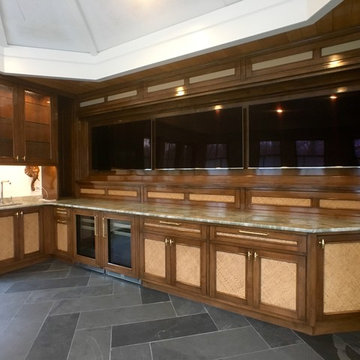
GENEVA CABINET COMPANY LLC., Lake Geneva, Wisconsin. Poker room and game room refreshment bar featuring Plato Woodwork, Inc cabinetry, flat panel door style with rattan insert in a medium wood stained finish. Multiple flat screen televisions line the wall and a lighted display cabinet is waiting for trophies. The bar sink is a high gloss distressed metal from Kallista and two carved elephant heads act as sturdy supports for the display cabinet. .
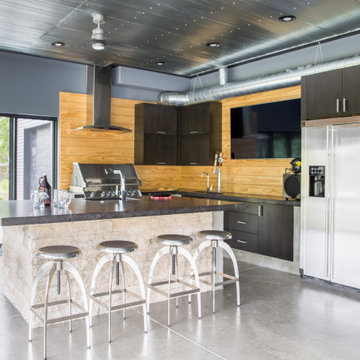
In this Cedar Rapids residence, sophistication meets bold design, seamlessly integrating dynamic accents and a vibrant palette. Every detail is meticulously planned, resulting in a captivating space that serves as a modern haven for the entire family.
This kitchen embraces a sleek black-gray wood palette. Thoughtful storage solutions complement the island's functionality. With island chairs and a convenient layout, the space seamlessly merges style and practicality.
---
Project by Wiles Design Group. Their Cedar Rapids-based design studio serves the entire Midwest, including Iowa City, Dubuque, Davenport, and Waterloo, as well as North Missouri and St. Louis.
For more about Wiles Design Group, see here: https://wilesdesigngroup.com/
To learn more about this project, see here: https://wilesdesigngroup.com/cedar-rapids-dramatic-family-home-design
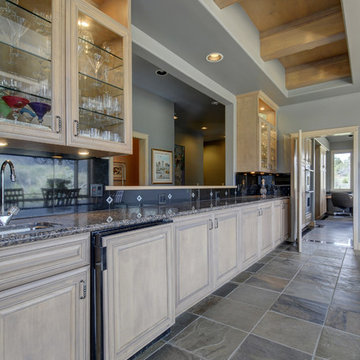
www.realestatedurango.com/coldwell-banker-media-team, courtesy of Bobbie Carll, Broker
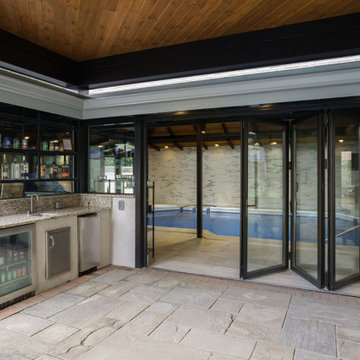
Covered outdoor bar area transitions between indoor and outdoor pools. New 650sf pavilion structure situated over 1/3 of the outdoor pool. With the combination of steel posts, steel beams, very large LVLs and I-Joists, were we able to span and area of approximately 25’x35’ with only perimeter posts.
Home Bar Design Ideas with Slate Floors
5
