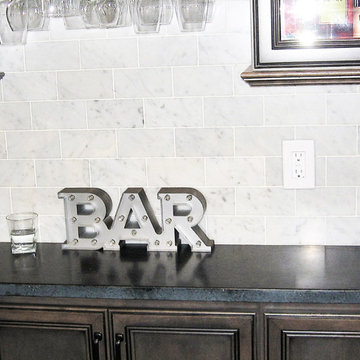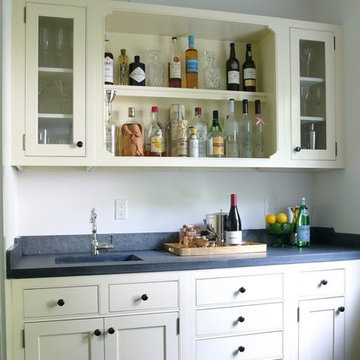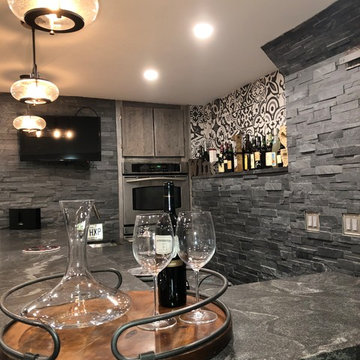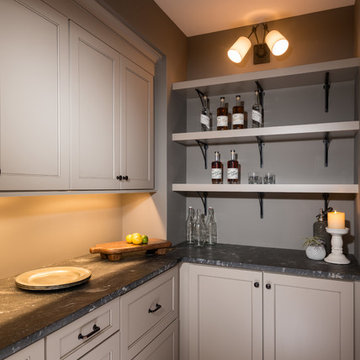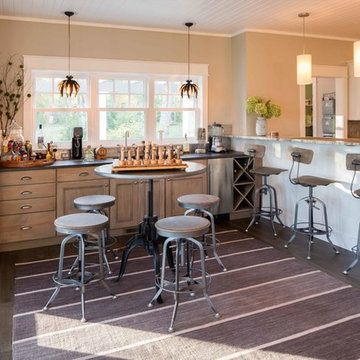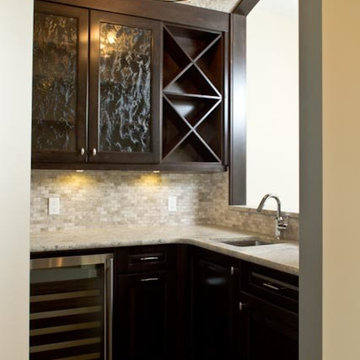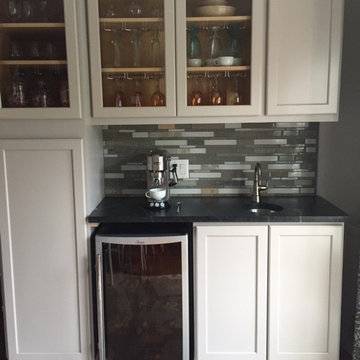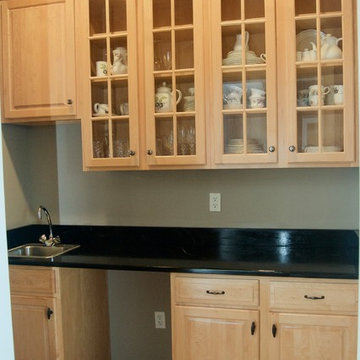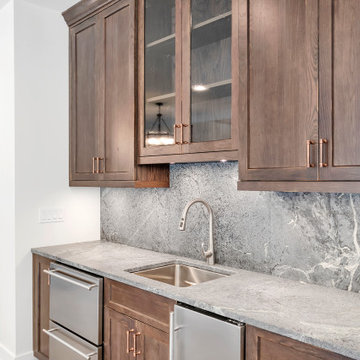Home Bar Design Ideas with Soapstone Benchtops and Grey Splashback
Refine by:
Budget
Sort by:Popular Today
21 - 34 of 34 photos
Item 1 of 3
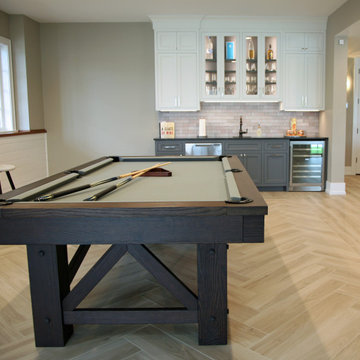
The bar area doubles as a lakeside kitchen when needed. The tile floor with a herringbone pattern helps to delineate the space from the casual seating on the opposite side of the room.
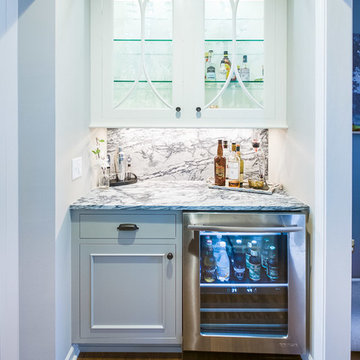
Ohana Home & Design | Minneapolis/St. Paul Residential Remodeling | 651-274-3116 | Photo by: Garrett Anglin

Our clients are a family with three young kids. They wanted to open up and expand their kitchen so their kids could have space to move around, and it gave our clients the opportunity to keep a close eye on the children during meal preparation and remain involved in their activities. By relocating their laundry room, removing some interior walls, and moving their downstairs bathroom we were able to create a beautiful open space. The LaCantina doors and back patio we installed really open up the space even more and allow for wonderful indoor-outdoor living. Keeping the historic feel of the house was important, so we brought the house into the modern era while maintaining a high level of craftsmanship to preserve the historic ambiance. The bar area with soapstone counters with the warm wood tone of the cabinets and glass on the cabinet doors looks exquisite.
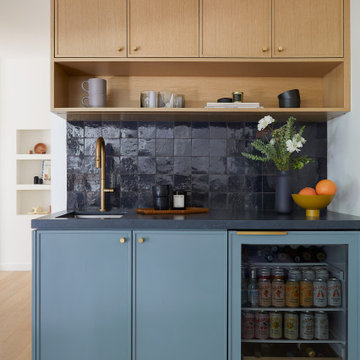
What started as a kitchen and two-bathroom remodel evolved into a full home renovation plus conversion of the downstairs unfinished basement into a permitted first story addition, complete with family room, guest suite, mudroom, and a new front entrance. We married the midcentury modern architecture with vintage, eclectic details and thoughtful materials.
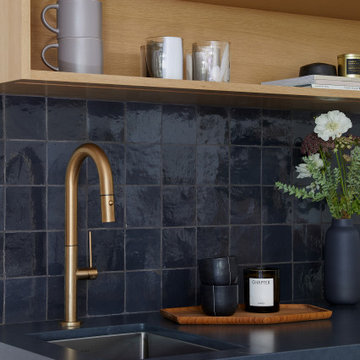
What started as a kitchen and two-bathroom remodel evolved into a full home renovation plus conversion of the downstairs unfinished basement into a permitted first story addition, complete with family room, guest suite, mudroom, and a new front entrance. We married the midcentury modern architecture with vintage, eclectic details and thoughtful materials.
Home Bar Design Ideas with Soapstone Benchtops and Grey Splashback
2
