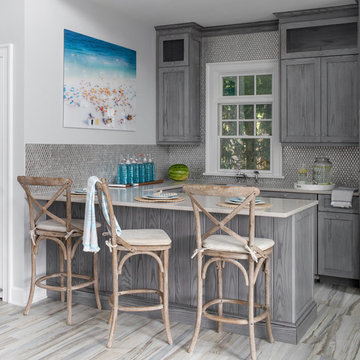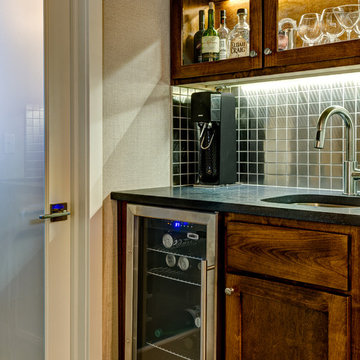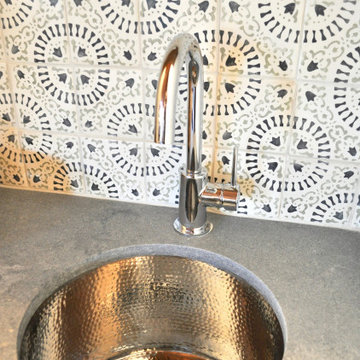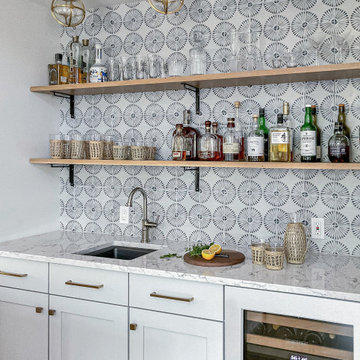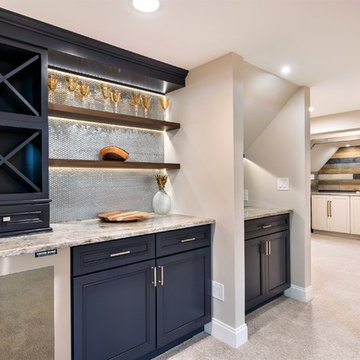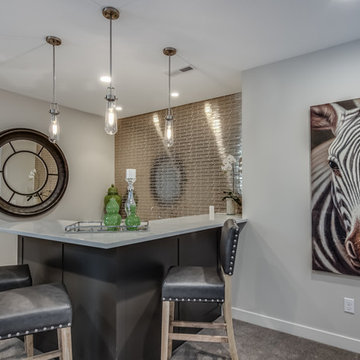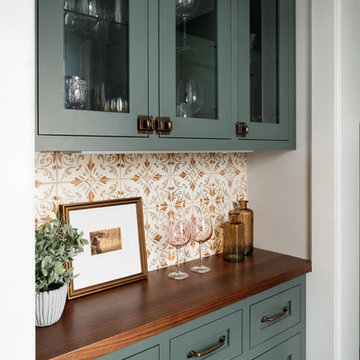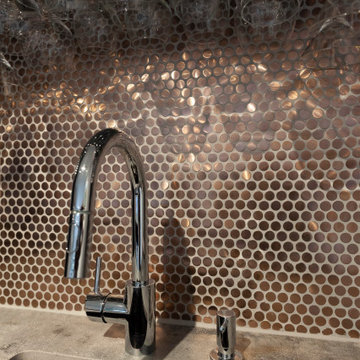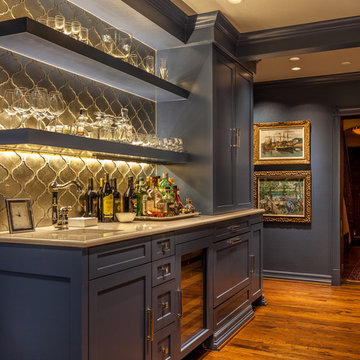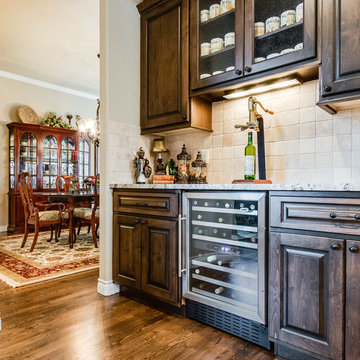Home Bar Design Ideas with Terra-cotta Splashback and Metal Splashback
Refine by:
Budget
Sort by:Popular Today
101 - 120 of 447 photos
Item 1 of 3
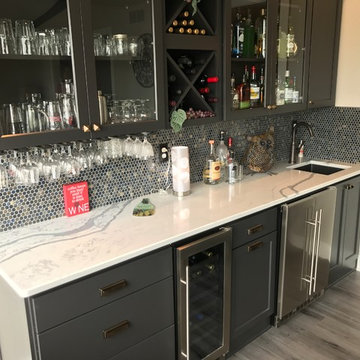
The sunroom features a wet bar designed in Starmark Cabinetry's Maple Cosmopolitan finished in Graphite. The quartz counters are from Zodiaq in a new color called Versilia Grigio. Hardware is from Hickory Hardware in Verona Bronze. Wet bar features include glass doors, wine bottle and glass storage, and a wine refrigerator and ice maker.
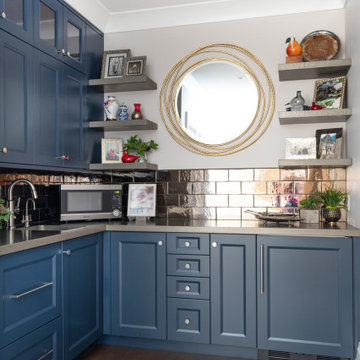
Second story bar to service upper level living room television and conversation area.
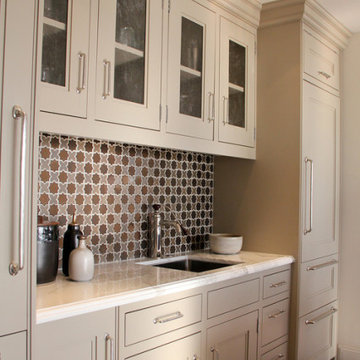
Herbeau Estelle faucet in Polished Nickel in multi-purpose bar, prep/pantry area. Design by Lynn Pepe, Pepe Studios.
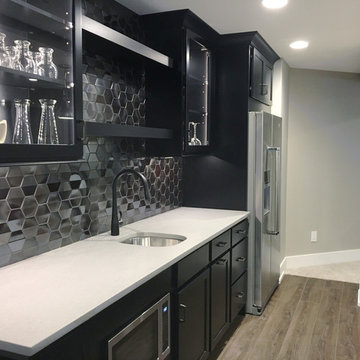
Another stunning home we got to work alongside with G.A. White Homes. It has a clean, modern look with elements that make it cozy and welcoming. With a focus on strong lines, a neutral color palette, and unique lighting creates a classic look that will be enjoyed for years to come.
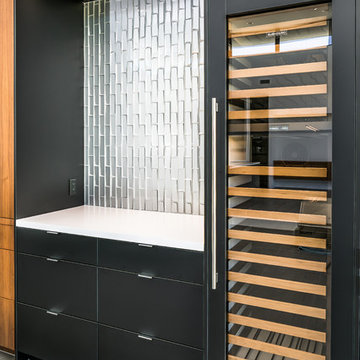
This wine bar/dry bar is on the opposite side of the great room/kitchen. Integrated Subzero wine storage and custom soffit with integrated lighting.
Design: City Chic, Cristi Pettibone
Photos: SpartaPhoto - Alex Rentzis
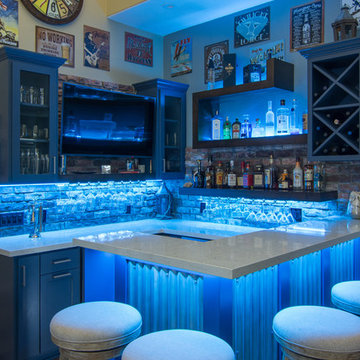
This edgy bar changed an odd space off the entry of the home into an entertainment hub. The LED strip lights can be programed to change colors to fit the owners' mood. The family room a few steps away got a makeover as well, including a built-in cabinet, TV nook, and new fireplace mantel and facade. Brian Covington, photographer.
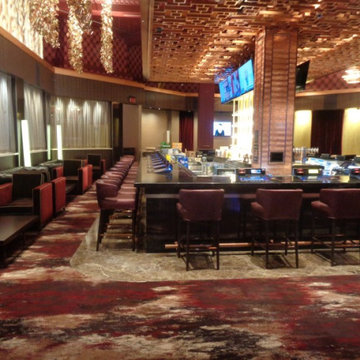
This remodeled has a brand new bar with counter top gaming and TV's. The lounge has all new custrom furniture with new carpet and tile. The fixtures were custom design to fit the space.

Using the home’s Victorian architecture and existing mill-work as inspiration we remodeled an antique home to its vintage roots. First focus was to restore the kitchen, but an addition seemed to be in order as the homeowners wanted a cheery breakfast room. The Client dreamt of a built-in buffet to house their many collections and a wet bar for casual entertaining. Using Pavilion Raised inset doorstyle cabinetry, we provided a hutch with plenty of storage, mullioned glass doors for displaying antique glassware and period details such as chamfers, wainscot panels and valances. To the right we accommodated a wet bar complete with two under-counter refrigerator units, a vessel sink, and reclaimed wood shelves. The rustic hand painted dining table with its colorful mix of chairs, the owner’s collection of colorful accessories and whimsical light fixtures, plus a bay window seat complete the room.
The mullioned glass door display cabinets have a specialty cottage red beadboard interior to tie in with the red furniture accents. The backsplash features a framed panel with Wood-Mode’s scalloped inserts at the buffet (sized to compliment the cabinetry above) and tin tiles at the bar. The hutch’s light valance features a curved corner detail and edge bead integrated right into the cabinets’ bottom rail. Also note the decorative integrated panels on the under-counter refrigerator drawers. Also, the client wanted to have a small TV somewhere, so we placed it in the center of the hutch, behind doors. The inset hinges allow the doors to swing fully open when the TV is on; the rest of the time no one would know it was there.
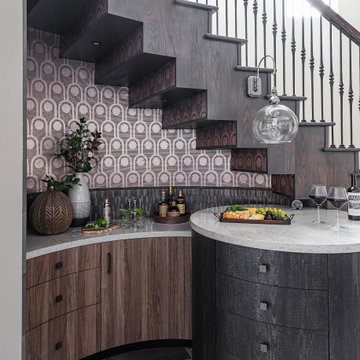
This beautiful bar was created by opening the closet space underneath the curved staircase. To emphasize that this bar is part of the staircase, we added wallpaper lining to the bottom of each step. The curved and round cabinets follow the lines of the room. The metal wallpaper, metallic tile, and dark wood create a dramatic masculine look that is enhanced by a custom light fixture and lighted niche that add both charm and drama.
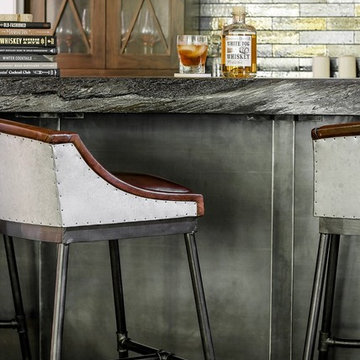
JM Lifestyles Concrete, Nancy Coutts Metalwork, C Garibaldi Photography,
Home Bar Design Ideas with Terra-cotta Splashback and Metal Splashback
6
