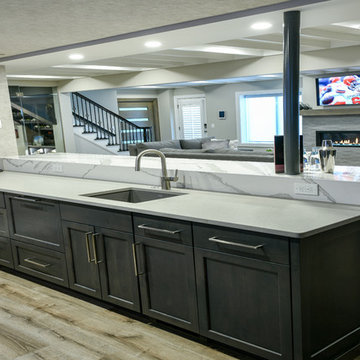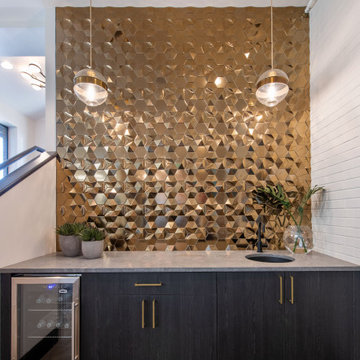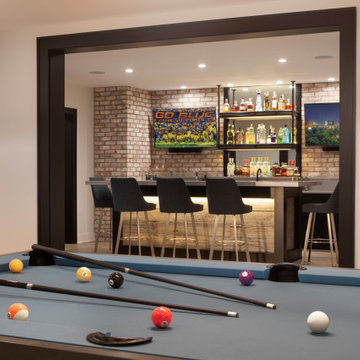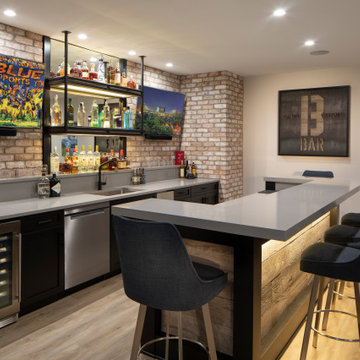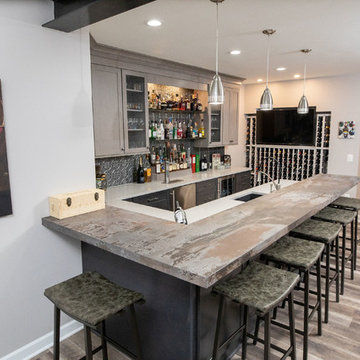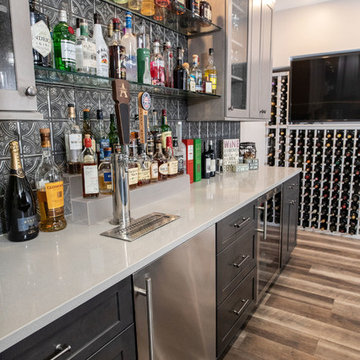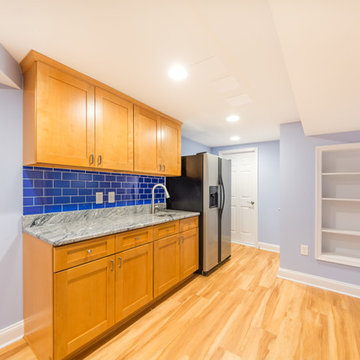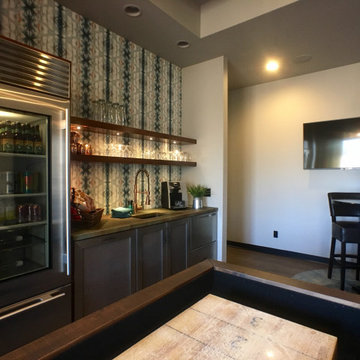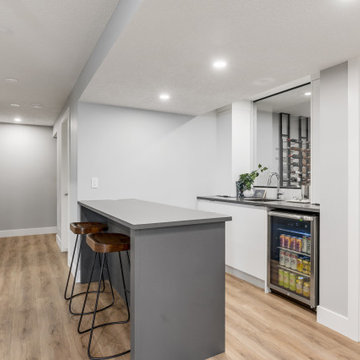Home Bar Design Ideas with Vinyl Floors and Grey Benchtop
Refine by:
Budget
Sort by:Popular Today
141 - 160 of 182 photos
Item 1 of 3
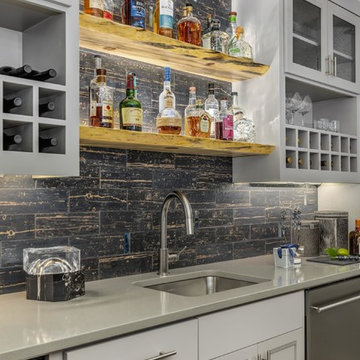
This home bar is as elegant as it is functional. From the live edge shelving to the built in wine storage there is a spot for everything.
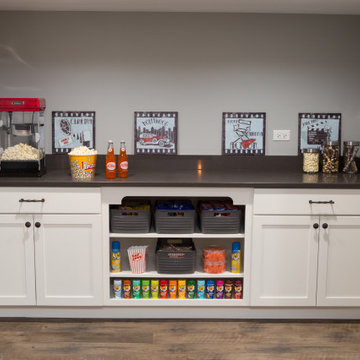
The snack bar is fully-stocked with movie treats, including 20 or so popcorn flavorings!
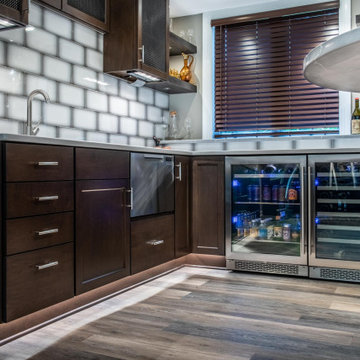
Both homeowners have a keen eye for design and were open to new ideas. Their aesthetic capabilities and openmindedness allowed us to refine every detail in this finished basement bar project's design.
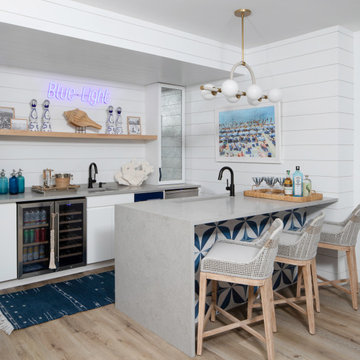
Bar area with built-in appliances, beverage center, refrigerator and freezer drawers, two sinks with touch-activated pull faucets, one of which is a long wine cooler, dishwasher and microwave.
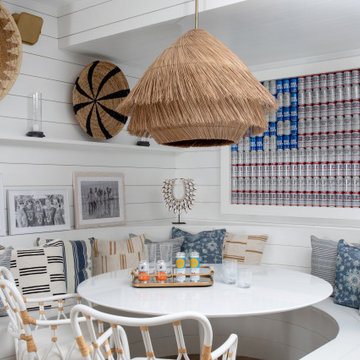
Banquette in bar area made of shiplap for easy clean up to seat many people. This area is part of a basement complete with a bar, game room, entertainment area, fireplace, wine closet, and home gym.
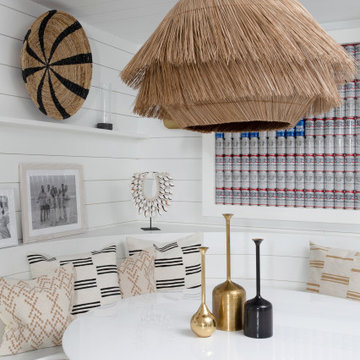
Banquette in bar area made of shiplap for easy clean up to seat lots of people. This area is part of a basement complete with a bar, game room, entertainment area, fireplace, wine closet, and home gym.
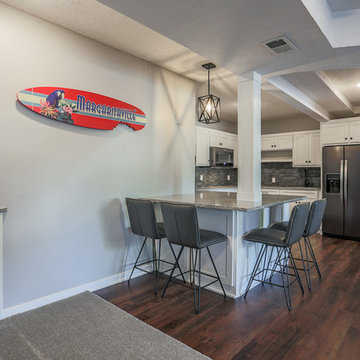
Before this remodel the support pole seemed like it was right in the middle of traffic pattern. I moved the refrigerator from the opposite kitchenette corner and ran the counter tops in a 'U' shape and created a peninsula that added seating, increased the counter space, improved flow in and out of the kitchen and removed the nuisance of the support pole.
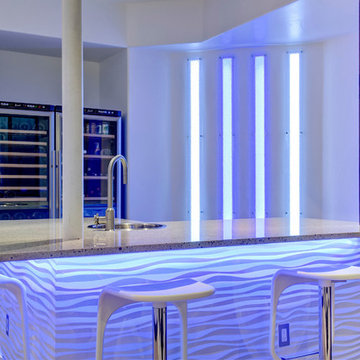
Bar front features 3D wall panels with undercounter lighting. Solid surface counter provides ample space for entertainment. ©Finished Basement Company
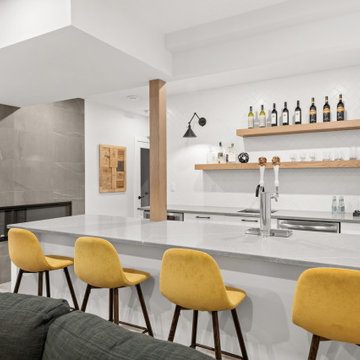
This custom bar was designed to have a keg and wine fridge with lots of open display shelving.
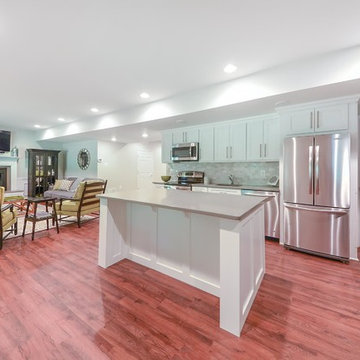
There are many reasons for including one kitchen in your basement renovation such as part of an entertainment space, a student or in-law suite, a rental unit or even a home business.
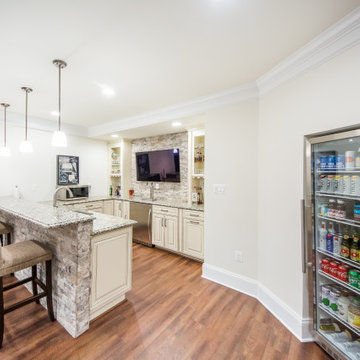
Enjoy a night of entertaining while pouring drinks at this home bar with a stacked stone accent wall.
Home Bar Design Ideas with Vinyl Floors and Grey Benchtop
8
