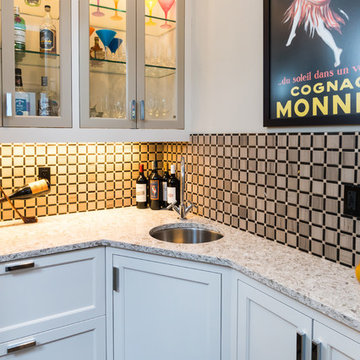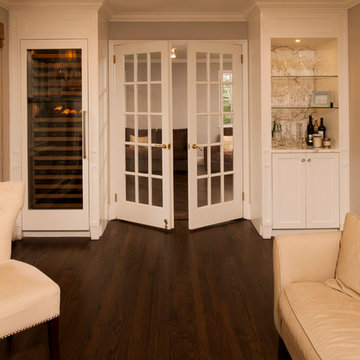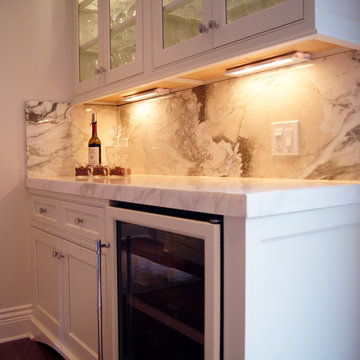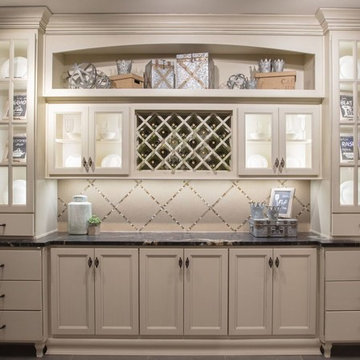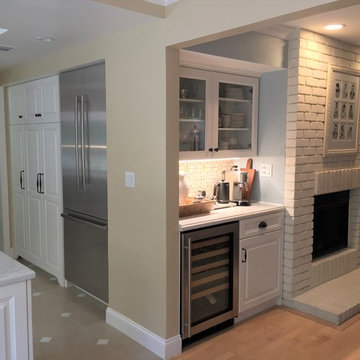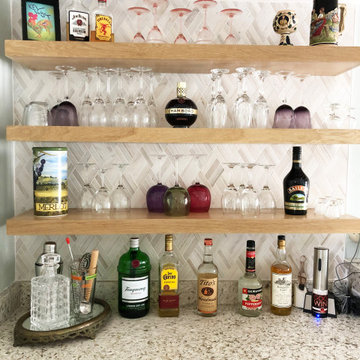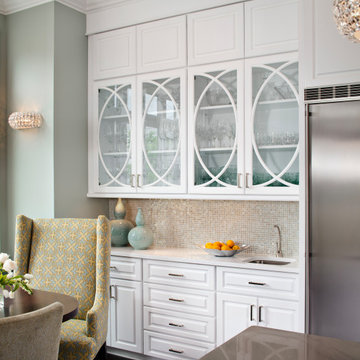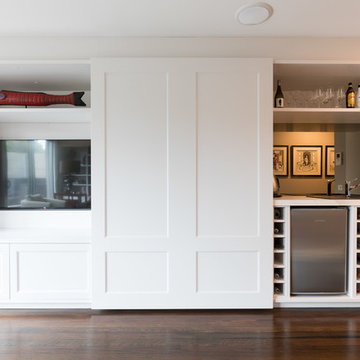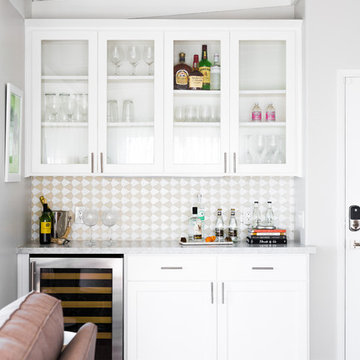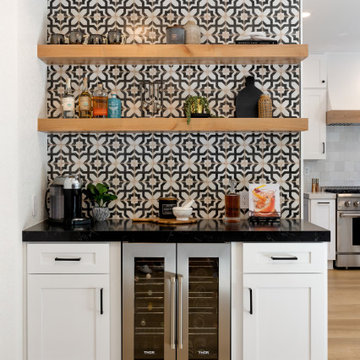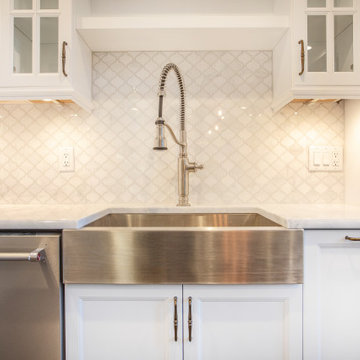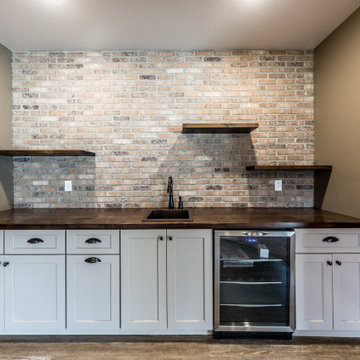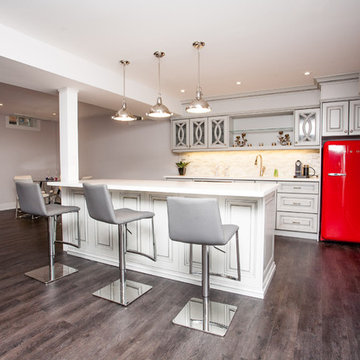Home Bar Design Ideas with White Cabinets and Beige Splashback
Refine by:
Budget
Sort by:Popular Today
41 - 60 of 320 photos
Item 1 of 3

This was a whole home renovation where nothing was left untouched. We took out a few walls to create a gorgeous great room, custom designed millwork throughout, selected all new materials, finishes in all areas of the home.
We also custom designed a few furniture pieces and procured all new furnishings, artwork, drapery and decor.
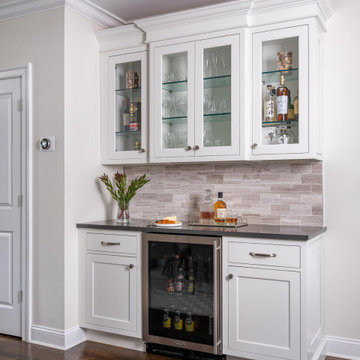
Open Concept floor plan comprising of kitchen, dining room, and den also utilizing a dry bar for entertaining
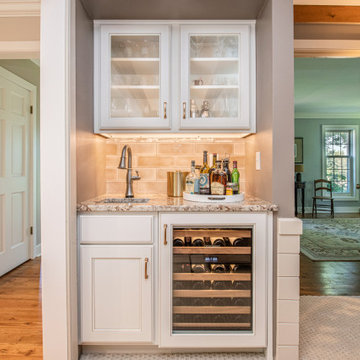
This laundry room/ office space, kitchen and bar area were completed renovated and brought into the 21st century. Updates include all new appliances, cabinet upgrades including custom storage racks for spices, cookie sheets, pantry storage with roll outs and more all while keeping with the home's colonial style.
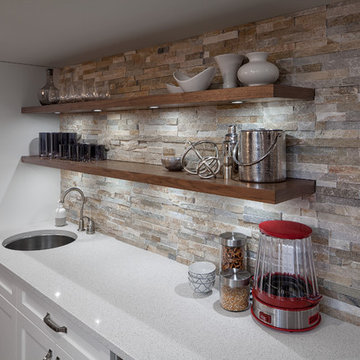
Basement wet bar with lots of storage. Floating walnut shelves, task lighting and tons of counter space.
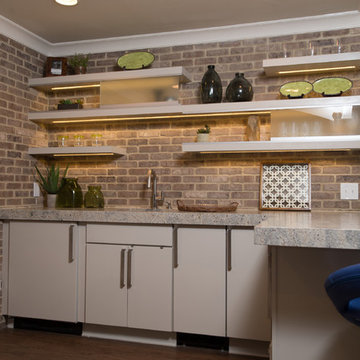
Mitered Laminated Edge & Leathered White Cashmere Granite, thin brick accent wall, Undermount square bar sink, painted slab cabinet doors, custom columns & trim, LVT Flooring
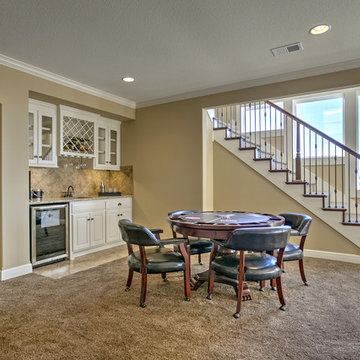
Lower level game room and wet bar of the Manitoba. Located in Cider Mill at the National in Parkville, MO.
Photography by Brandon Bamesberger
Home Bar Design Ideas with White Cabinets and Beige Splashback
3
