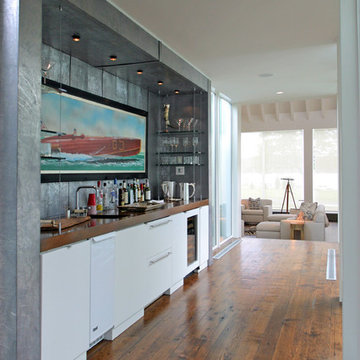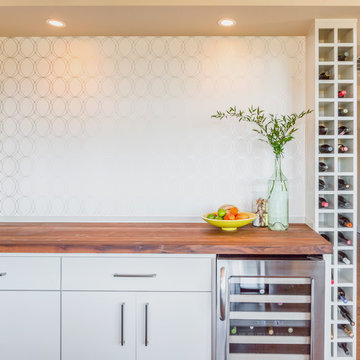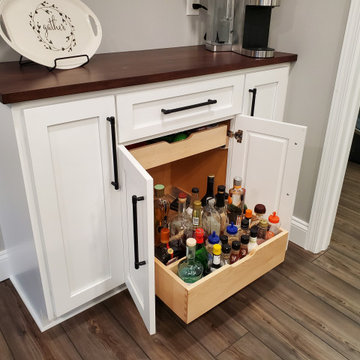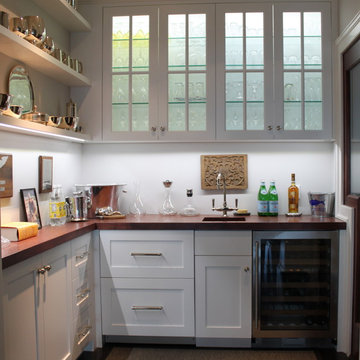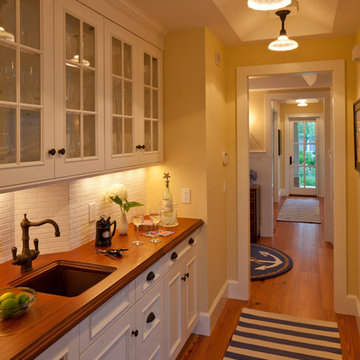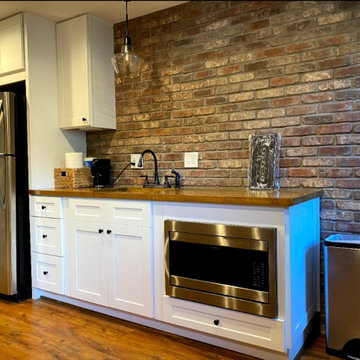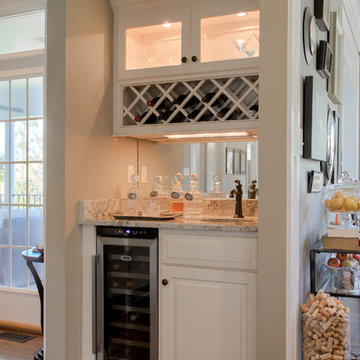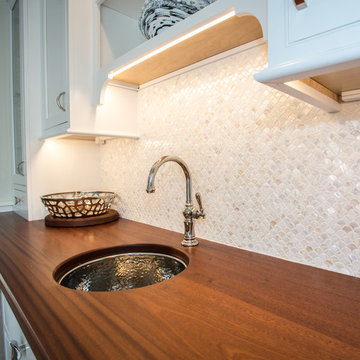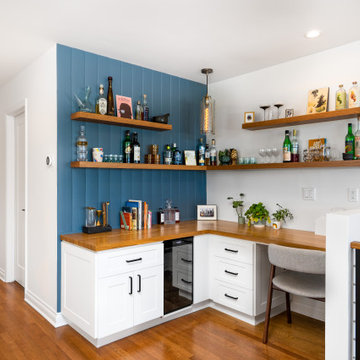Home Bar Design Ideas with White Cabinets and Brown Benchtop
Refine by:
Budget
Sort by:Popular Today
1 - 20 of 192 photos
Item 1 of 3

Combination wet bar and coffee bar. Bottom drawer is sized for liquor bottles.
Joyelle West Photography

Our clients hired us to completely renovate and furnish their PEI home — and the results were transformative. Inspired by their natural views and love of entertaining, each space in this PEI home is distinctly original yet part of the collective whole.
We used color, patterns, and texture to invite personality into every room: the fish scale tile backsplash mosaic in the kitchen, the custom lighting installation in the dining room, the unique wallpapers in the pantry, powder room and mudroom, and the gorgeous natural stone surfaces in the primary bathroom and family room.
We also hand-designed several features in every room, from custom furnishings to storage benches and shelving to unique honeycomb-shaped bar shelves in the basement lounge.
The result is a home designed for relaxing, gathering, and enjoying the simple life as a couple.
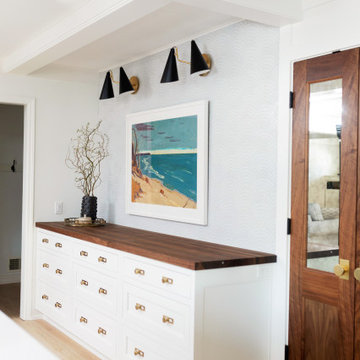
The coffee bar features cabinets from Grabill Cabinets in Glacier White on their Aberdeen door style. It is topped with a Walnut wood countertop from Grothouse. It looks like a beautiful piece of furniture and serves as a great location for overflow serving in the event of a large gathering.

Elm slab bar top with live edge and built in drink rail. Custom built by Where Wood Meets Steel.

When an old neighbor referred us to a new construction home built in my old stomping grounds I was excited. First, close to home. Second it was the EXACT same floor plan as the last house I built.
We had a local contractor, Curt Schmitz sign on to do the construction and went to work on layout and addressing their wants, needs, and wishes for the space.
Since they had a fireplace upstairs they did not want one int he basement. This gave us the opportunity for a whole wall of built-ins with Smart Source for major storage and display. We also did a bar area that turned out perfectly. The space also had a space room we dedicated to a work out space with barn door.
We did luxury vinyl plank throughout, even in the bathroom, which we have been doing increasingly.
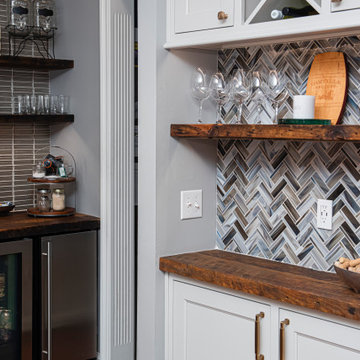
This basement remodeling project involved transforming a traditional basement into a multifunctional space, blending a country club ambience and personalized decor with modern entertainment options.
This elegant kitchen is all about modern functionality. With a repeating herringbone accent wall backsplash, ample storage, sleek countertops, and a spacious island with seating, this space is both practical and stylish.
---
Project completed by Wendy Langston's Everything Home interior design firm, which serves Carmel, Zionsville, Fishers, Westfield, Noblesville, and Indianapolis.
For more about Everything Home, see here: https://everythinghomedesigns.com/
To learn more about this project, see here: https://everythinghomedesigns.com/portfolio/carmel-basement-renovation

A grand entrance for a grand home! When you walk into this remodeled home you are greeted by two gorgeous chandeliers form Hinkley Lighting that lights up the newly open space! A custom-designed wine wall featuring wine racks from Stac and custom glass doors grace the dining area followed by a secluded dry bar to hold all of the glasses, liquor, and cold items. What a way to say welcome home!
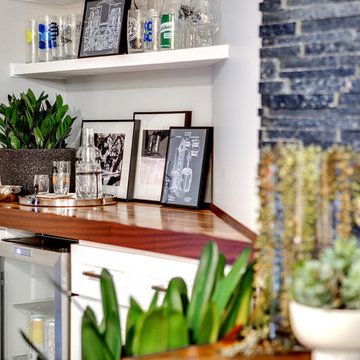
The custom built-in dry bar cabinetry and top make functional use of the awkward corner. The cabinetry provides enclosed storage for bar essentials while the fridge is a great place to store the client's craft beers. The custom floating shelves provide open storage to showcase our client's extensive beer and spirits glass collection acquired during his international travels. Unique, old world art finish the bar design creating both dimension and interest.
Photo: Virtual 360 NY

The team at One Property Design designed and created this immaculate modern Hamptons inspired home. The use of cool greys and modern features ensures this home is nothing short of spectacular. Every detail has been attended to and the view of the Brisbane skyline is featured throughout.
Intrim SK72 Skirting 185x18mm, Intrim SK72 Architraves 66x18mm, Intrim CR25 Chair rail and Intrim IN13 Inlay mould were used throughout.
Home Bar Design Ideas with White Cabinets and Brown Benchtop
1
