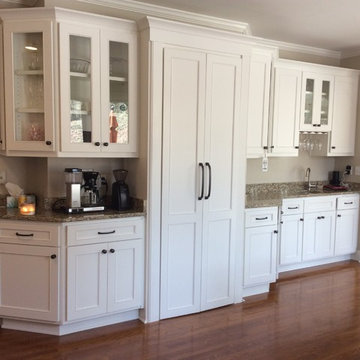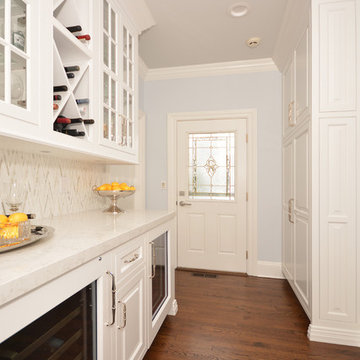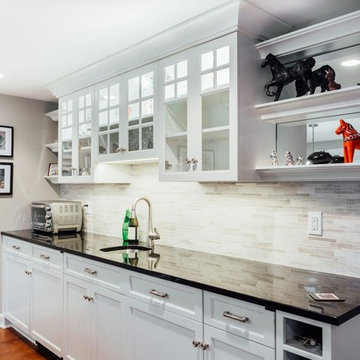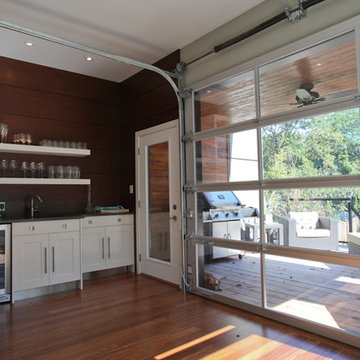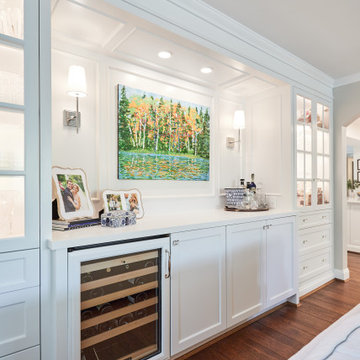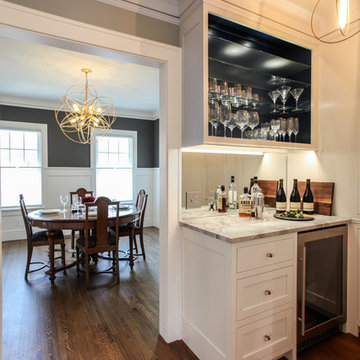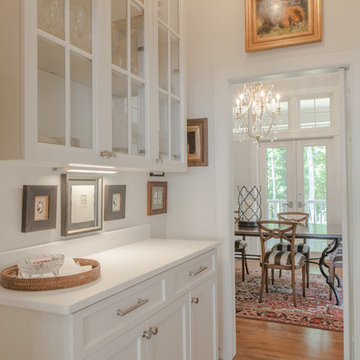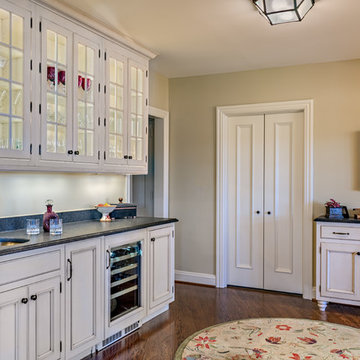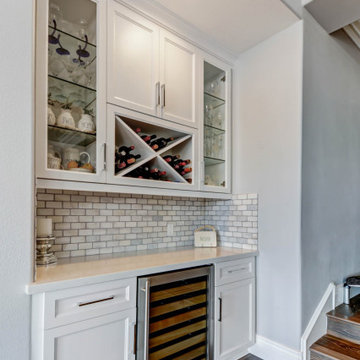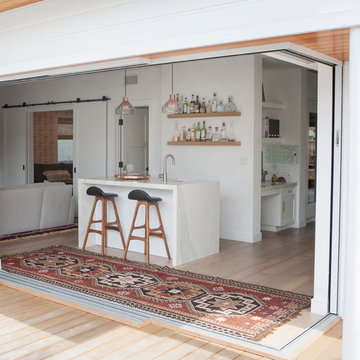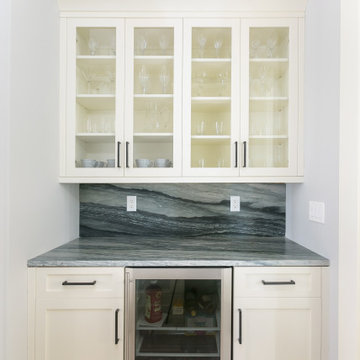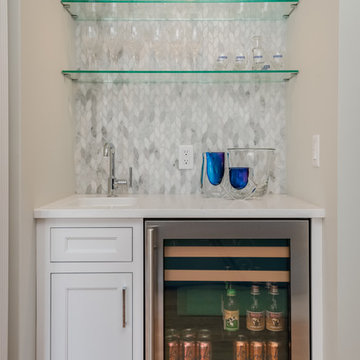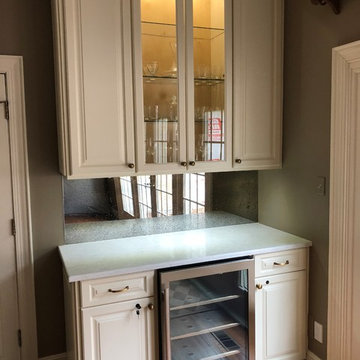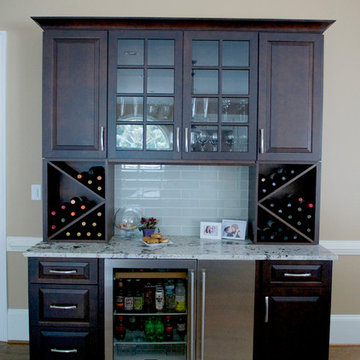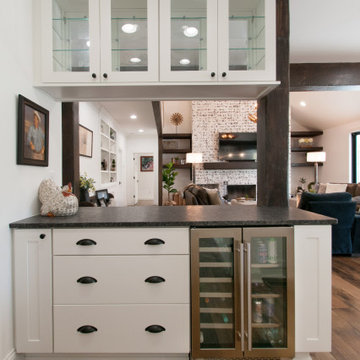Home Bar Design Ideas with White Cabinets and Medium Hardwood Floors
Refine by:
Budget
Sort by:Popular Today
141 - 160 of 1,449 photos
Item 1 of 3
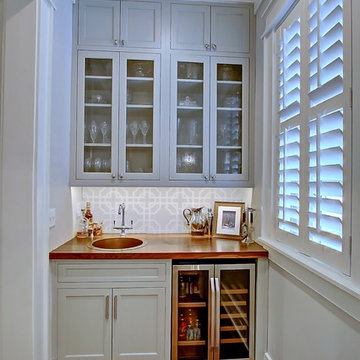
Designed in conjunction with Vinyet Architecture for homeowners who love the outdoors, this custom home flows smoothly from inside to outside with large doors that extends the living area out to a covered porch, hugging an oak tree. It also has a front porch and a covered path leading from the garage to the mud room and side entry. The two car garage features unique designs made to look more like a historic carriage home. The garage is directly linked to the master bedroom and bonus room. The interior has many high end details and features walnut flooring, built-in shelving units and an open cottage style kitchen dressed in ship lap siding and luxury appliances. We worked with Krystine Edwards Design on the interiors and incorporated products from Ferguson, Victoria + Albert, Landrum Tables, Circa Lighting
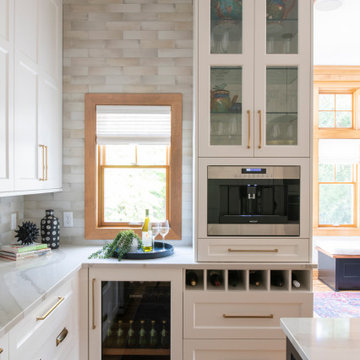
This kitchen design also features a built-in beverage refrigerator and coffee maker as well as a special base cabinet created to individually store bottles of wine. Perfect for keeping your favorite bottles right on hand!
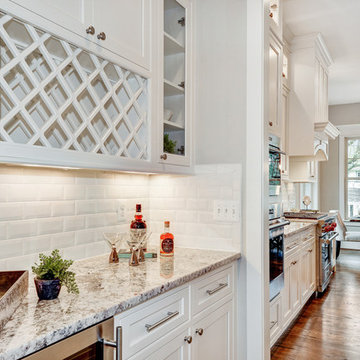
For those who entertain regularly, a butler’s pantry is essential! That extra space with custom designed cabinetry to hold the dishes, glasses, silverware and serving pieces you use for parties.
#SuburbanBuilders
#CustomHomeBuilderArlingtonVA
#CustomHomeBuilderGreatFallsVA
#CustomHomeBuilderMcLeanVA
#CustomHomeBuilderViennaVA
#CustomHomeBuilderFallsChurchVA
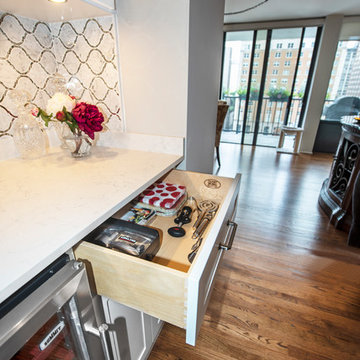
Design by Lisa Lauren of Closet Works
A convenient drawer was included in the design to offer storage space for wine tools, cocktail napkins, and various barware.
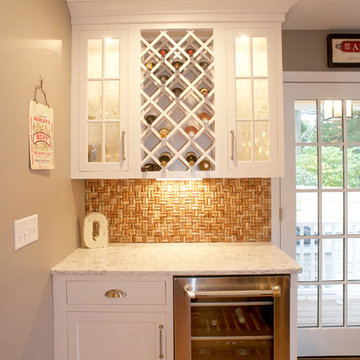
This beverage center located in the kitchen creates a separate space and additional storage for the families wine collection and beverage.
Home Bar Design Ideas with White Cabinets and Medium Hardwood Floors
8
