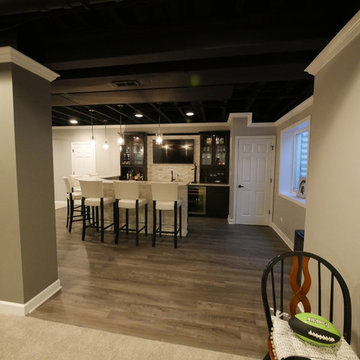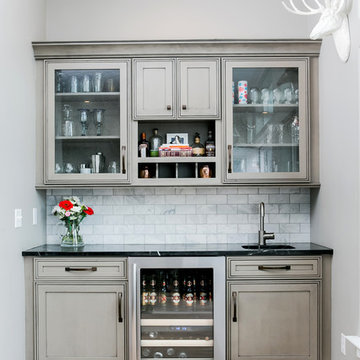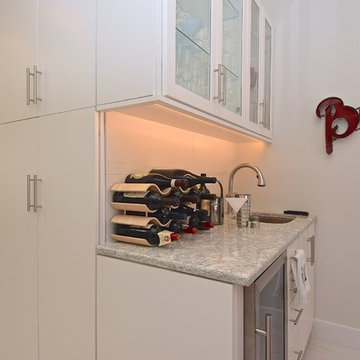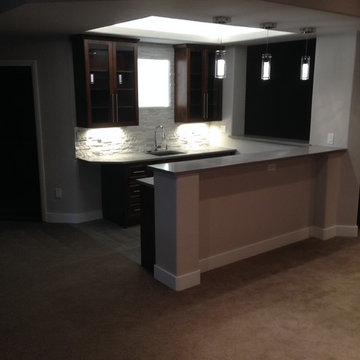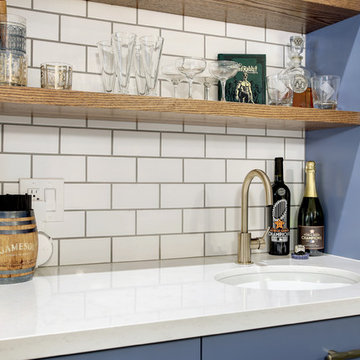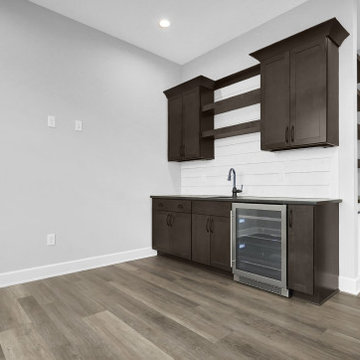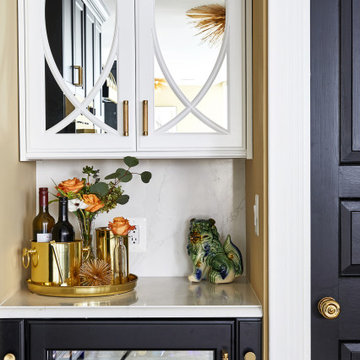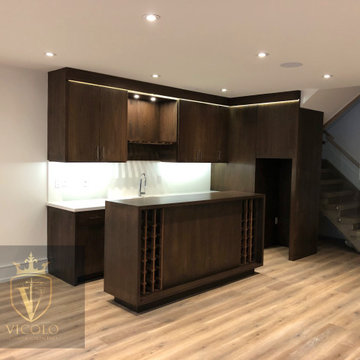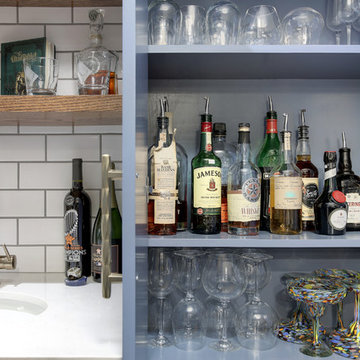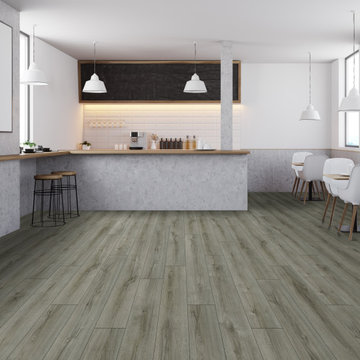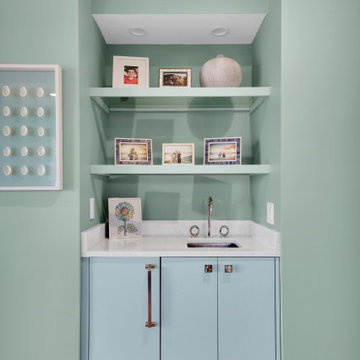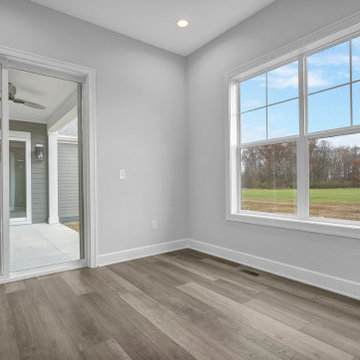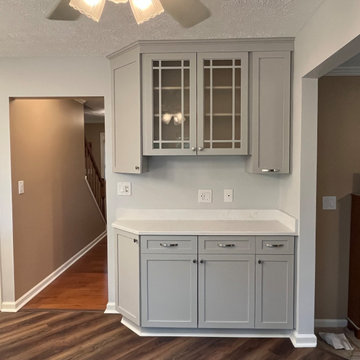Home Bar Design Ideas with White Splashback and Laminate Floors
Refine by:
Budget
Sort by:Popular Today
21 - 40 of 87 photos
Item 1 of 3
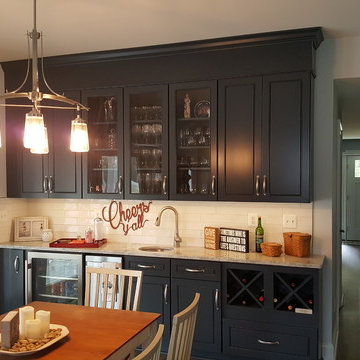
Located at one end of the family room, and just inside the doors to the screened porch, this wet bar with wine rack and under counter refrigerator is ideal for entertaining. Cabinet layout by Shore Lumber and MIllwork of Centreville, Maryland.
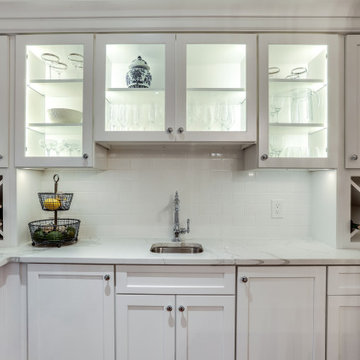
This Simply designed Bar compliments the large entertaining kitchen, holding up to 24 bottles of your favorite wine and an extensive glass collection.
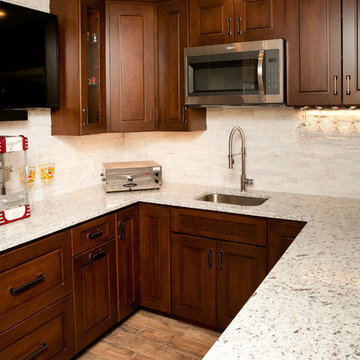
Home bar nestled in the basement, ready to use for guests and family movie nights! With pizza maker, glass rack, pop corn machine and a TV to watch the game! Tile installed through Rob at Hanson Masonry in Starbuck, MN!
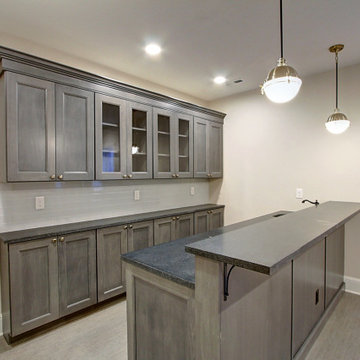
Basement bar in Denver, CO. This wet bar is made of framed maple cabinets from Dura Supreme. We used wall-depth cabinets for the baes cabinets on the back wall to allow for more walking space when entertaining guest. It comes complete with an undermount sink, dishwasher, bar fridge, and bar height seating.
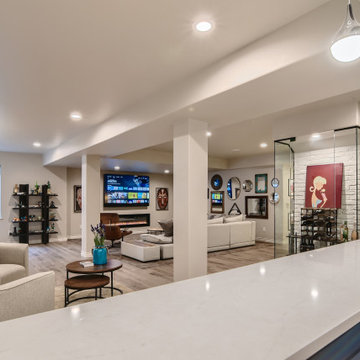
Beautiful modern basement finish with wet bar and home gym. Open concept. Glass enclosure wine storage
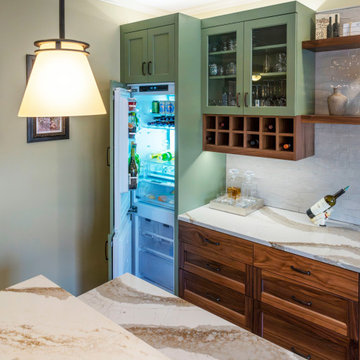
A new bar and back of bar in clear finished walnut and a beautiful sage green paint. Quartz countertops throughout with a matched veining from upper to lower counter. Walnut floating shelves and wine storage finished off the project.
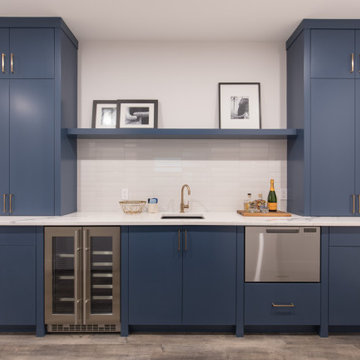
This home looks like it has always been in the established community of Lakeview. It fits in like a charm. The builder was Niro Developments and the Architectural Design was done by Scala Design. This colorful client was excited to bring color into their home and make it their own. The bold colorful artwork adds pops of color throughout. We love the custom hoodfan by Hammersmith in the kitchen, and the blue on the island. This client did customize their home and make it their own. It was so fun to help them!
Home Bar Design Ideas with White Splashback and Laminate Floors
2
