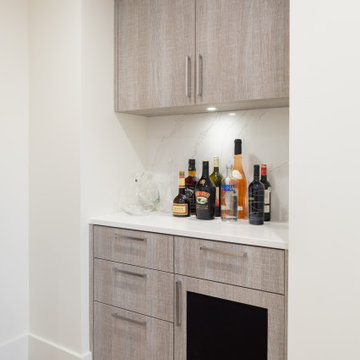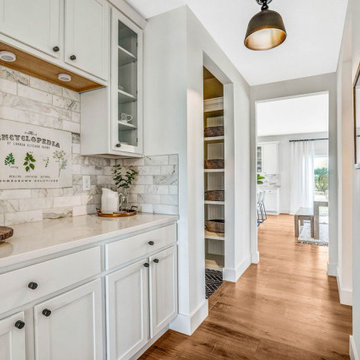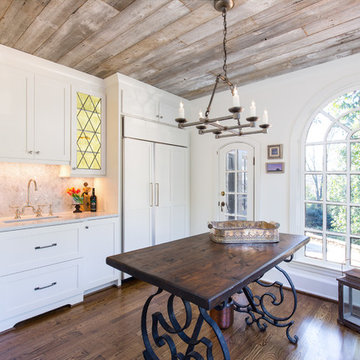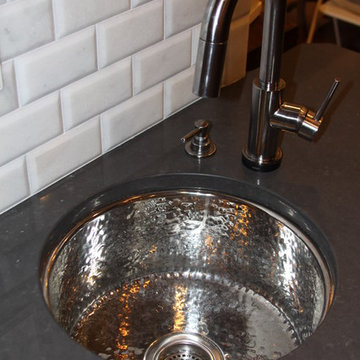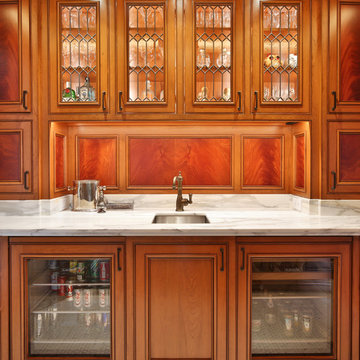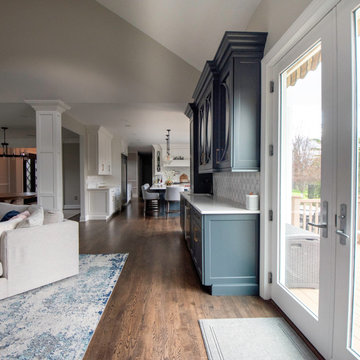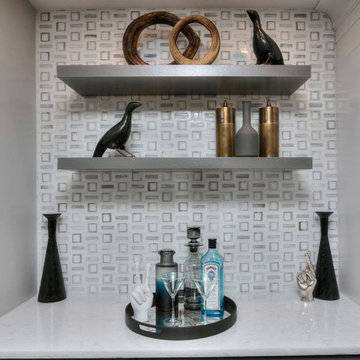Home Bar Design Ideas with White Splashback and Marble Splashback
Refine by:
Budget
Sort by:Popular Today
161 - 180 of 391 photos
Item 1 of 3

www.lowellcustomhomes.com - This beautiful home was in need of a few updates on a tight schedule. Under the watchful eye of Superintendent Dennis www.LowellCustomHomes.com Retractable screens, invisible glass panels, indoor outdoor living area porch. Levine we made the deadline with stunning results. We think you'll be impressed with this remodel that included a makeover of the main living areas including the entry, great room, kitchen, bedrooms, baths, porch, lower level and more!
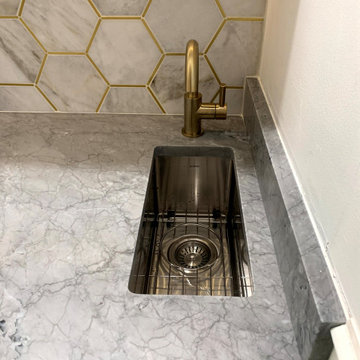
In this Cutest and Luxury Home Bar we use a soft but eye catching pallet with gold taps and beautiful accent mosaic.
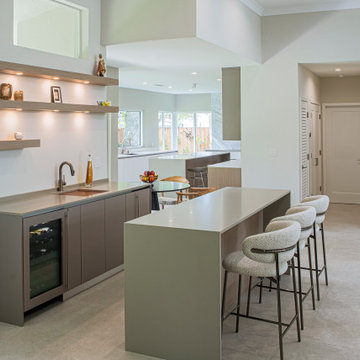
Modern Home Bar Renovation. Handless - Gola Profile Flush Doors & Drawers. Color Combination White, ight Wood & Basalto Metaldeco. All appliances are Custom Paneled.
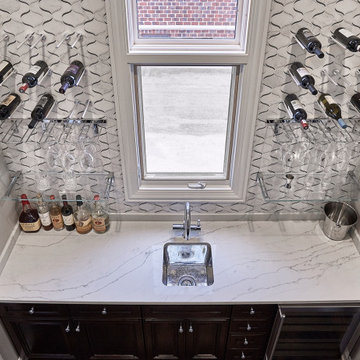
The butler bar uses waterjet cut marble tile for the full height splash, a hammered stainless-steel sink and sparkling water filtration faucet with wine storage display.
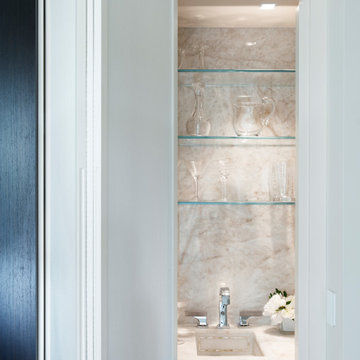
This home bar hides away behind panels that integrate seamlessly with the rest of the room. Sherle Wagner faucets and a sink inlaid with mother of pearl provide touches of glamour.
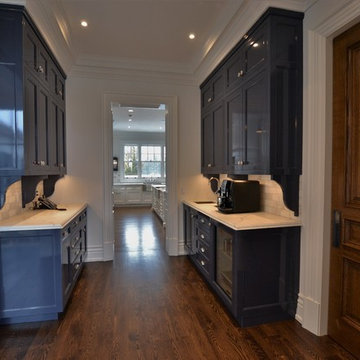
Servery. Swinging door/butler into dining room. also walks into walk in pantry, kitchen and mudroom
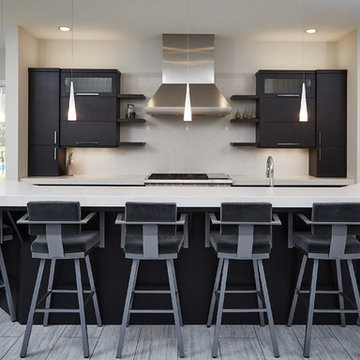
A modern kitchen with an expansive island featuring raised counters for stools
Photo by Ashley Avila Photography
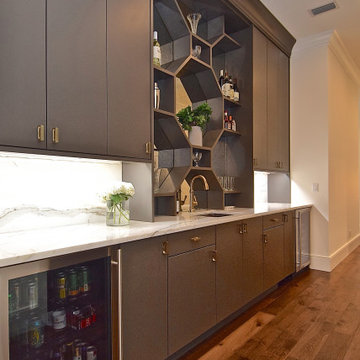
The cabinetry is slab panel by Wood.Mode
The finish is Charcoal painted
Natural marble counter tops
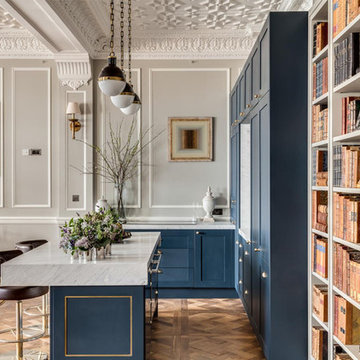
OPEN PLAN BAR AND BOOKSHELF TO PENTHOUSE with dark blue flat panel units, marble top kitchen island with glass panel. Overhang with Art Deco lighting and with leather armchair stools.
project: AUTHENTICALLY MODERN GRADE II. APARTMENTS in Heritage respectful Contemporary Classic Luxury style
For full details see or contact us:
www.mischmisch.com
studio@mischmisch.com
project: AUTHENTICALLY MODERN GRADE II. APARTMENTS in Heritage respectful Contemporary Classic Luxury style
For full details see or contact us:
www.mischmisch.com
studio@mischmisch.com
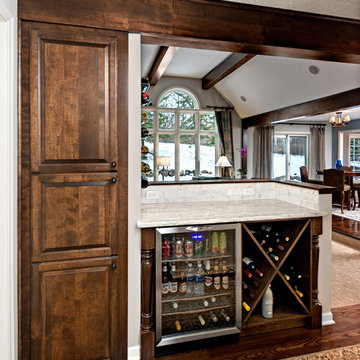
Dry Bar that features a "X" wine storage with broom closet in a custom stain match to ceiling beams and hardwood floor.
Photo Credits - Ehlen Photography, Mark Ehlen
Home Bar Design Ideas with White Splashback and Marble Splashback
9
