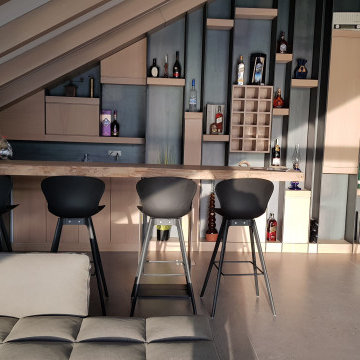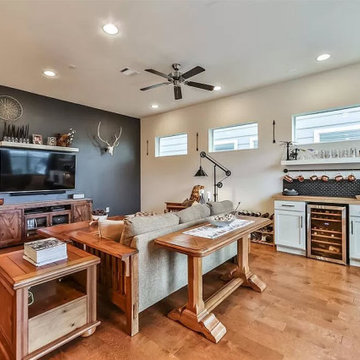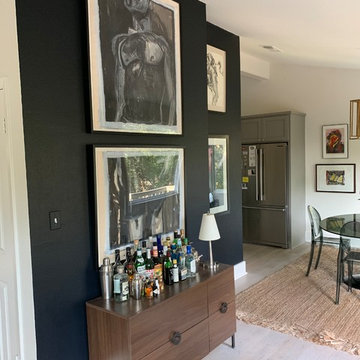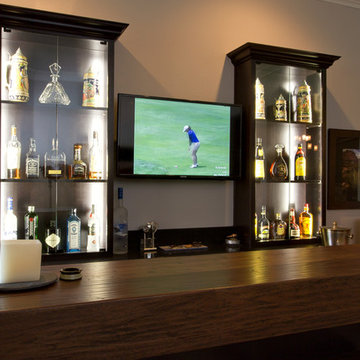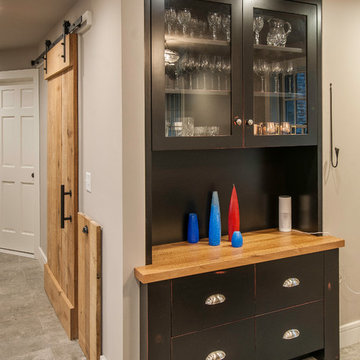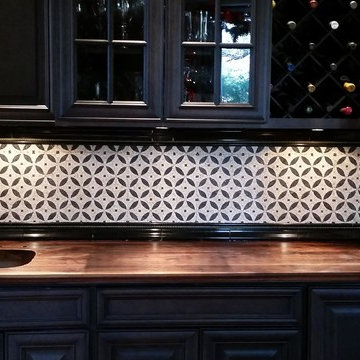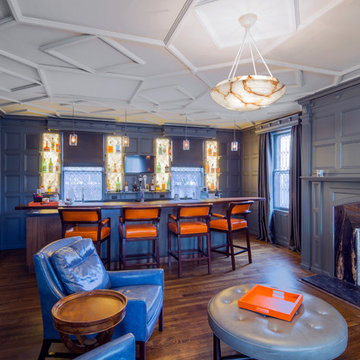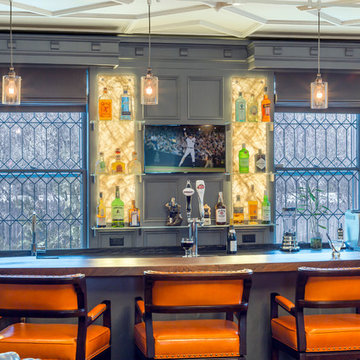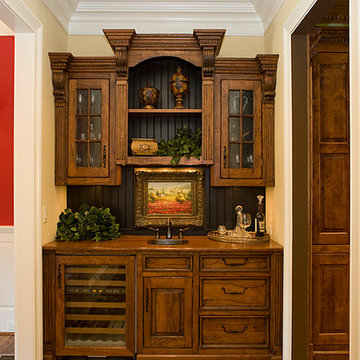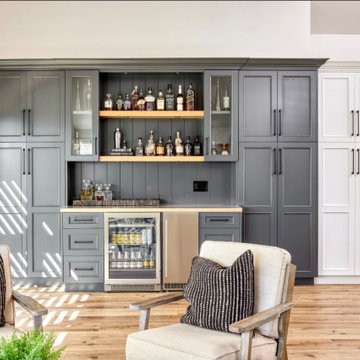Home Bar Design Ideas with Wood Benchtops and Black Splashback
Refine by:
Budget
Sort by:Popular Today
21 - 40 of 110 photos
Item 1 of 3
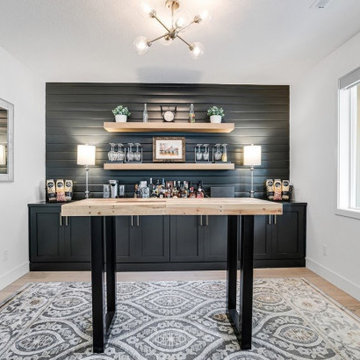
This is a zoomed out shot of the home bar.
Beautiful home bar in this rustic home. Built-ins offer plenty of space for all of your refreshments.
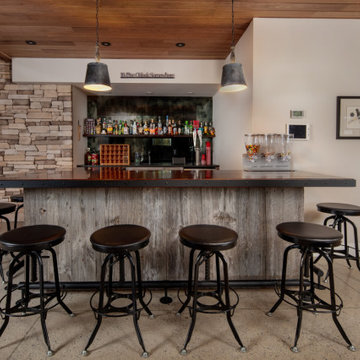
The perfect place to lean in for a good conversation with friends or swivel around to watch the big game on the big screen in the lounge behind you, this basement bar is a true tribute to rustic design and nostalgia. A candy dispenser, lots of exposed shelf space, and a wide, varnished wood counter gives you plenty of space to keep the treats you love handy and on display. Seating for 6-8 creates a welcoming environment, but the wine cellar nearby will have everyone up and out of their seats in no time, admiring the integrated wine barrels and old-world charm.
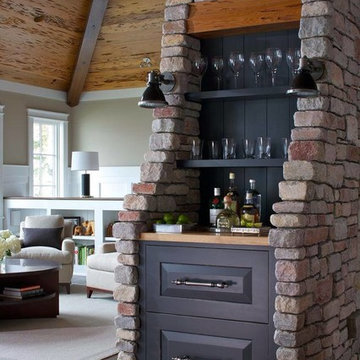
This unique small space called for a fun feature! Recessed Subzero Beverage Refrigerator into the fireplace. The graphite painted backsplash on the shelves blends perfectly into the decor!
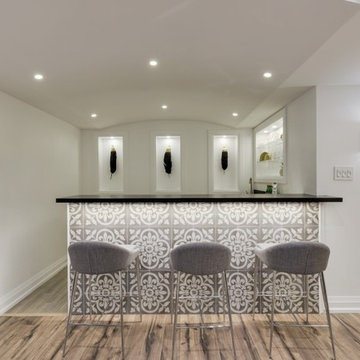
An unfinished basement was transformed into this modern & contemporary space for our clients to entertain and spend time with family. It includes a home theater, lounge, wet bar, guest space and 3 pc washroom. The bar front was clad with beautiful cement tiles, equipped with a sink and lots of storage. Niches were used to display decor and glassware. LED lighting lights up the front and back of the bar. A barrel vault ceiling was built to hide a single run of ducting which would have given an otherwise asymmetrical look to the space. Symmetry is paramount in Wilde North Design.
Bar front is tiled with handmade encaustic tiles.
Handmade wood counter tops with ebony stain.
Recessed LED lighting for counter top.
Recessed LED lighting on bar front to highlight the encaustic tiles.
Triple Niches for display with integrated lighting.
Stainless steel under counter sink and matching hardware.
Floor is tiled with wood look porcelain tiles.
Screwless face plates used for all switches.
Under counter mini fridge.
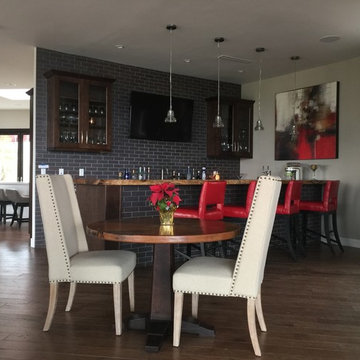
Automated Environments
Phoenix Area Expert Home Media Design and Solutions
Location: 1853 S. HORNE, SUITE 5
SUITE 5
Mesa, AZ 85204
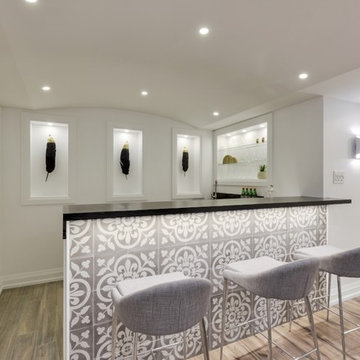
An unfinished basement was transformed into this modern & contemporary space for our clients to entertain and spend time with family. It includes a home theater, lounge, wet bar, guest space and 3 pc washroom. The bar front was clad with beautiful cement tiles, equipped with a sink and lots of storage. Niches were used to display decor and glassware. LED lighting lights up the front and back of the bar. A barrel vault ceiling was built to hide a single run of ducting which would have given an otherwise asymmetrical look to the space. Symmetry is paramount in Wilde North Design.
Bar front is tiled with handmade encaustic tiles.
Handmade wood counter tops with ebony stain.
Recessed LED lighting for counter top.
Recessed LED lighting on bar front to highlight the encaustic tiles.
Triple Niches for display with integrated lighting.
Stainless steel under counter sink and matching hardware.
Floor is tiled with wood look porcelain tiles.
Screwless face plates used for all switches.
Under counter mini fridge.
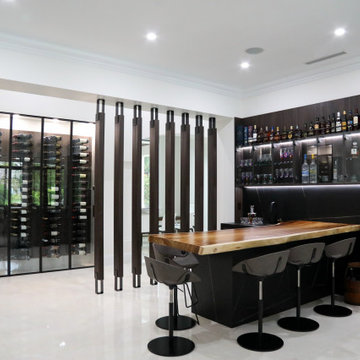
This home bar is complemented with a Renaissance GSB wine cellar enclosure. Our Revival line has minimalist lines, a multipoint lock and insulated glass to provide premium protection for your wine collection. Learn more about our products at www.rgsbronze.com
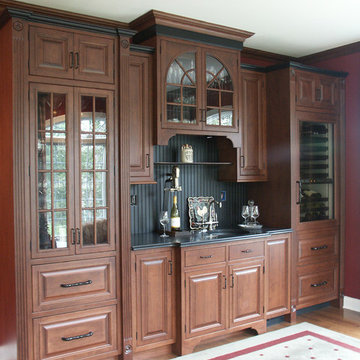
Custom wine cabinet/wet bar with full wine cooler at right, sink in center and glass display cabinets for stemware. Black beadboard back and accent molding.
#MorrisBlackDesigns
Home Bar Design Ideas with Wood Benchtops and Black Splashback
2
