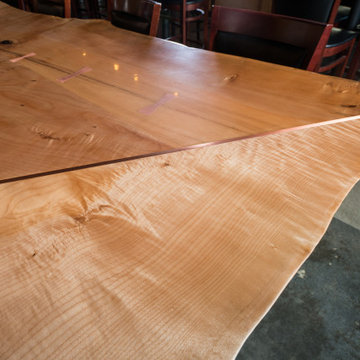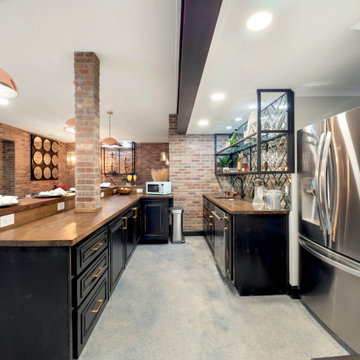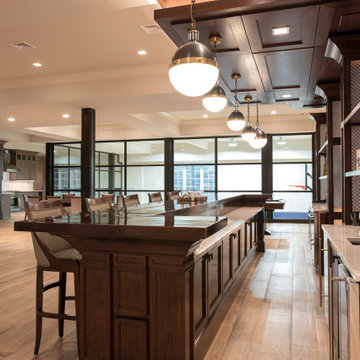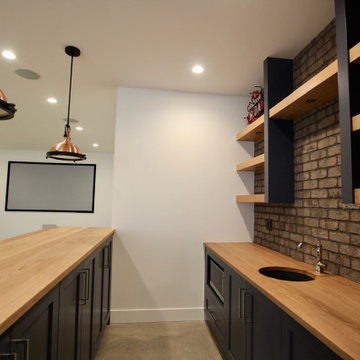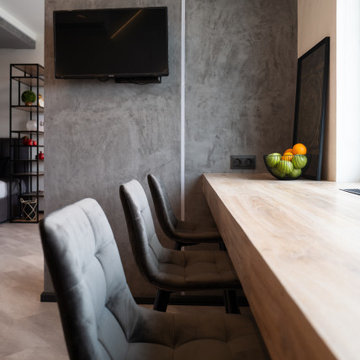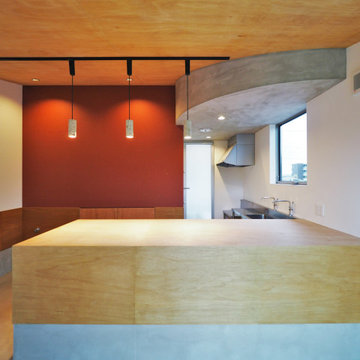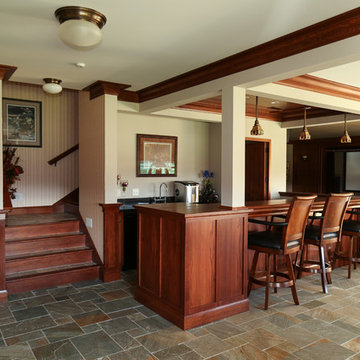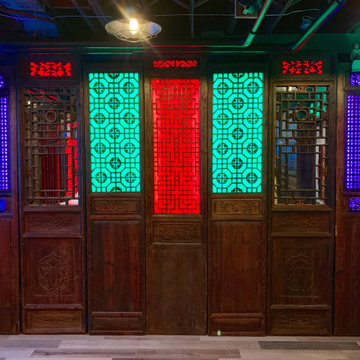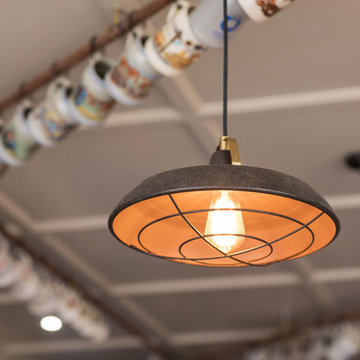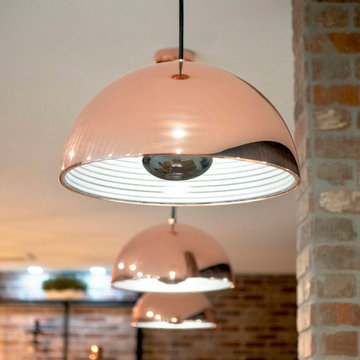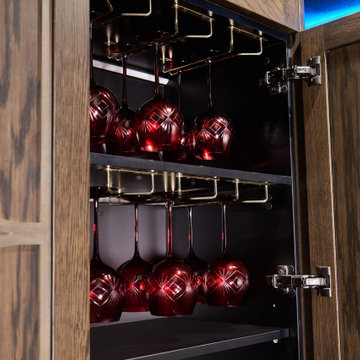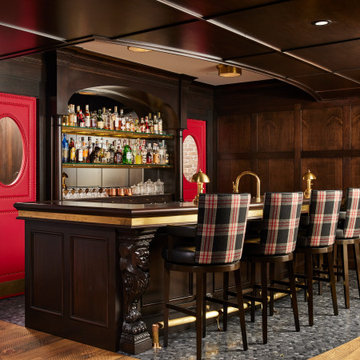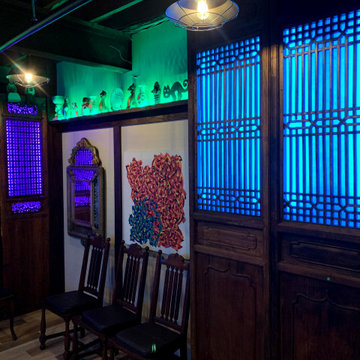Home Bar Design Ideas with Wood Benchtops and Grey Floor
Refine by:
Budget
Sort by:Popular Today
221 - 240 of 307 photos
Item 1 of 3
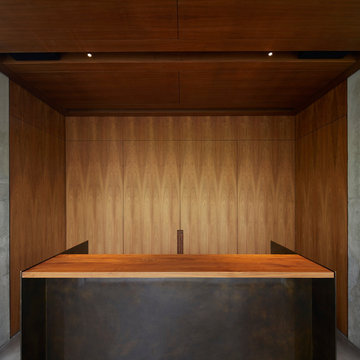
Bar installation with Walnut folding doors.
American Black Walnut veneered panelling to the walls and ceiling.
Black steel and Walnut front bar.
Architect: Jamie Fobert Architects
Photo credit: Hufton and Crow Photography
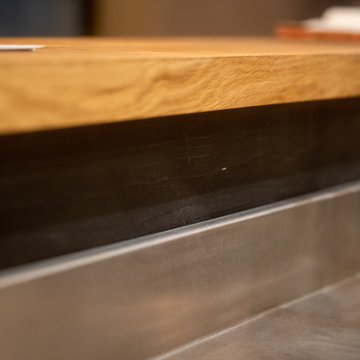
Réalisation d'un bar d'angle de 3x4m
Façade en acier corten et bois noir, comptoir en chêne massif.
Rétroéclairage LED
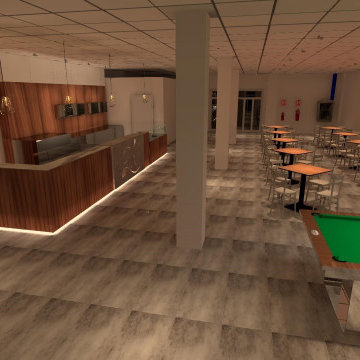
Un'illuminazione scelta con il desiderio del cliente di cambiare lo stile del bar, poichè inizialmente era illuminato con delle plafoniere 60x60 luce 4000K.
Sul bancone è stato deciso di posizionare delle lampade a sospensione con lampadine ambrate, sotto al bancone è stata utilizzata una stripled 11.4w/m e dietro al bancone un sistema della flos a wallwasher.
Sopra i tavoli, abbiamo utilizzato faretti con fascio stretto di 35° che posti ad un'altezza di 3m abbracciano i tavolini non invadendo gli spazi accanto.
Sul tavolo da biliardo il cliente a infine richiesto un'illuminazione con barre a led di un metro poste a forma di triangolo.
Tutti i punti luce scelti hanno una gradazione di colore pari a 2700K.
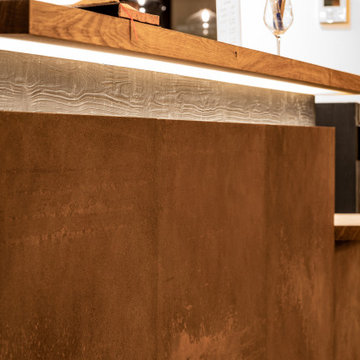
Réalisation d'un bar d'angle de 3x4m
Façade en acier corten et bois noir, comptoir en chêne massif.
Rétroéclairage LED
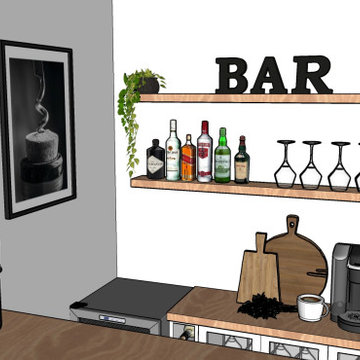
Rénovation d'une pièce à vivre avec un nouvel espace BAR et une nouvelle cuisine adaptée aux besoins de ses occupants. Décoration choisie avec un style industriel accentué dans l'espace salle à manger, mais nous avons choisie une cuisine blanche afin de conserver une luminosité importante et de ne pas surcharger l'effet industriel.
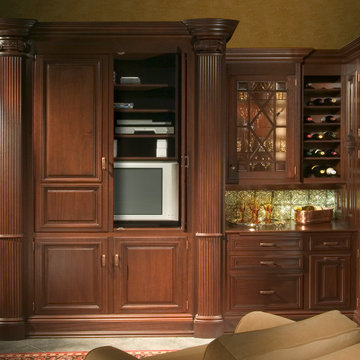
Media center and home bar designed by Andrea Langford Designs using custom Rutt cabinetry,
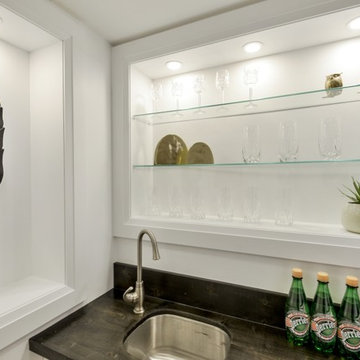
An unfinished basement was transformed into this modern & contemporary space for our clients to entertain and spend time with family. It includes a home theater, lounge, wet bar, guest space and 3 pc washroom. The bar front was clad with beautiful cement tiles, equipped with a sink and lots of storage. Niches were used to display decor and glassware. LED lighting lights up the front and back of the bar. A barrel vault ceiling was built to hide a single run of ducting which would have given an otherwise asymmetrical look to the space. Symmetry is paramount in Wilde North Design.
Bar front is tiled with handmade encaustic tiles.
Handmade wood counter tops with ebony stain.
Recessed LED lighting for counter top.
Recessed LED lighting on bar front to highlight the encaustic tiles.
Triple Niches for display with integrated lighting.
Stainless steel under counter sink and matching hardware.
Floor is tiled with wood look porcelain tiles.
Screwless face plates used for all switches.
Under counter mini fridge.
Home Bar Design Ideas with Wood Benchtops and Grey Floor
12
