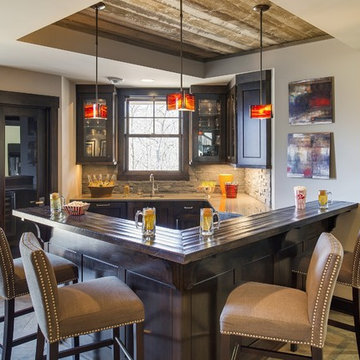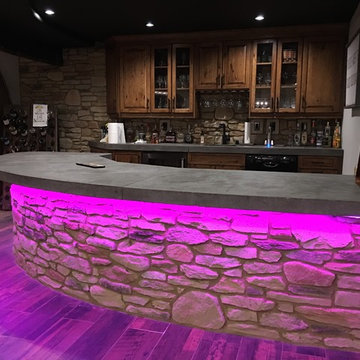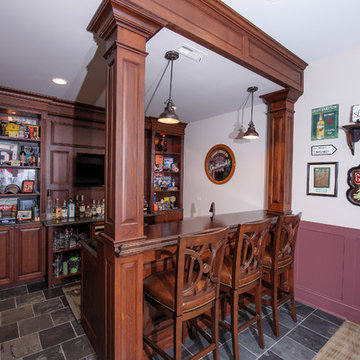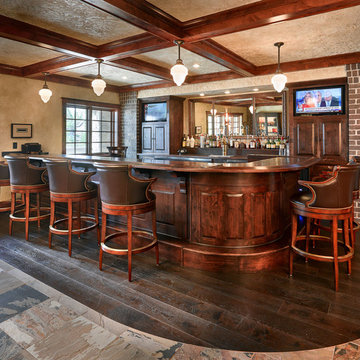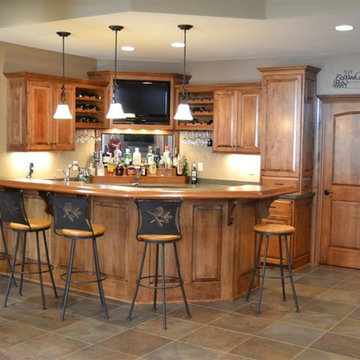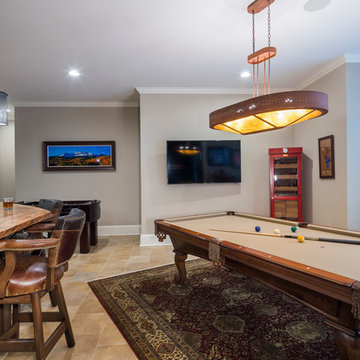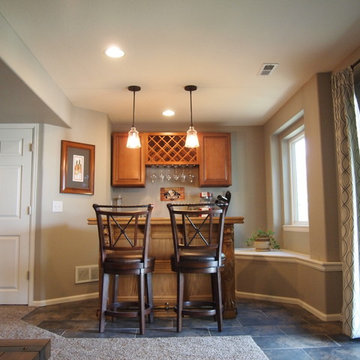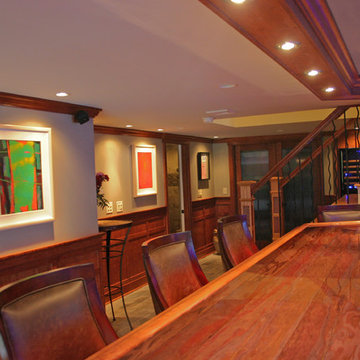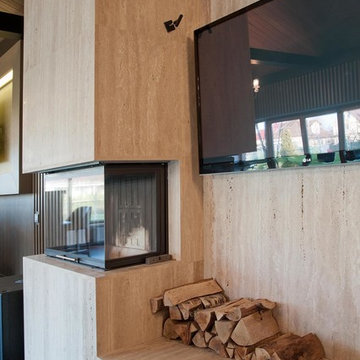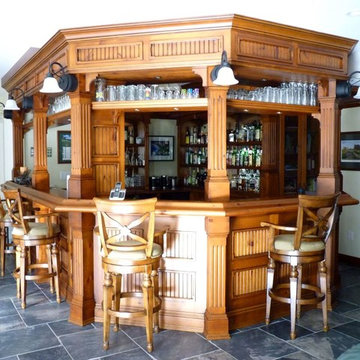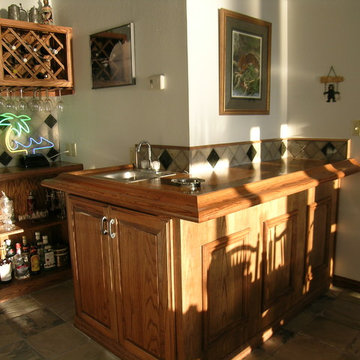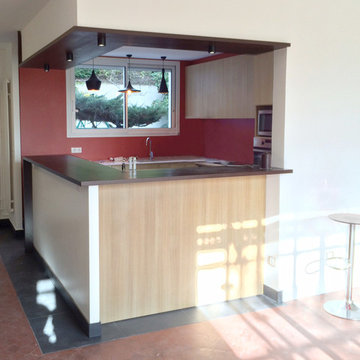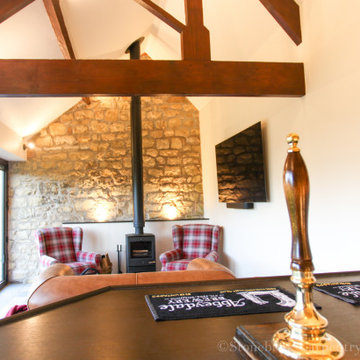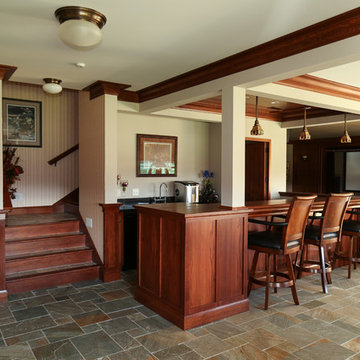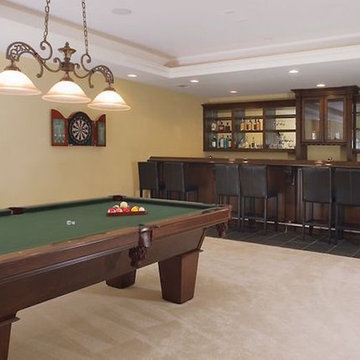Home Bar Photos
Refine by:
Budget
Sort by:Popular Today
21 - 40 of 56 photos
Item 1 of 3
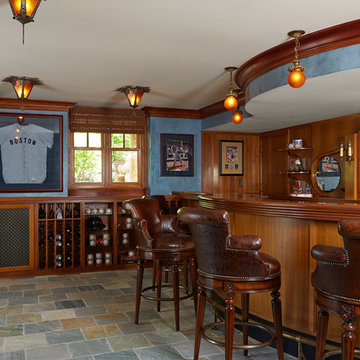
MA Peterson
www.mapeterson.com
The original bar and paneling were matched to create wine storage and memorabilia display. We paired the slate tile floors and Venetian plaster walls with the flush deco style antique lighting to create a distinguished yet soft look.
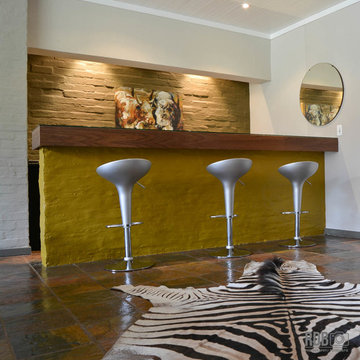
This rustic bar shows the combination of materials – brickwork, glass and wood. Designed, manufactured and installed by Ergo Designer Kitchens
Photography RDB Photography
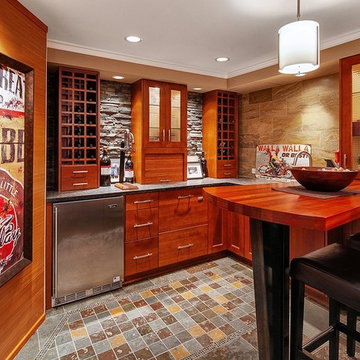
We transformed an unfinished basement into a wonderful gathering place with guest room and bath, media area with rear-projection tv and drop-down screen, pool table area, and this magnificent wet bar.

WIth a lot of love and labor, Robinson Home helped to bring this dated 1980's ranch style house into the 21st century. The central part of the house went through major changes including the addition of a back deck, the removal of some interior walls, and the relocation of the kitchen just to name a few. The result is a much more light and airy space that flows much better than before.
There is a ton to say about this project so feel free to comment with any questions.
Photography by Will Robinson
2
