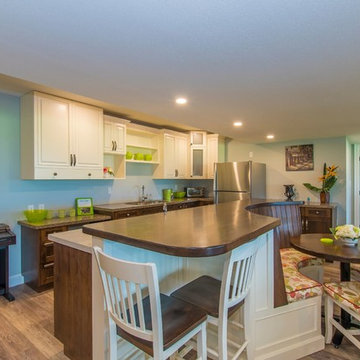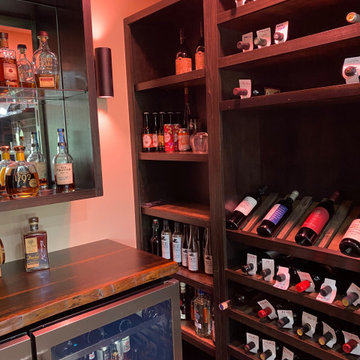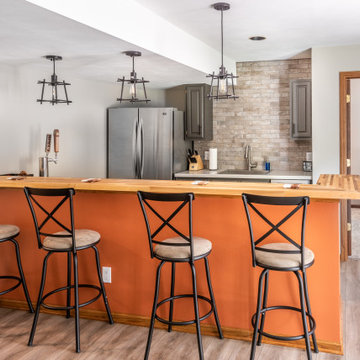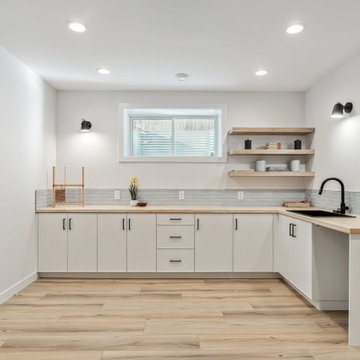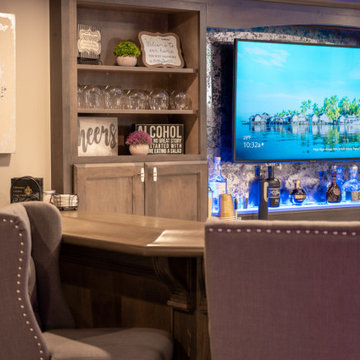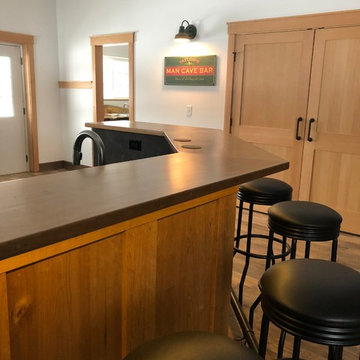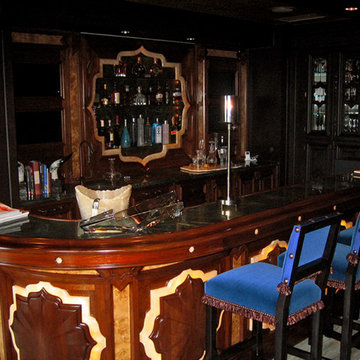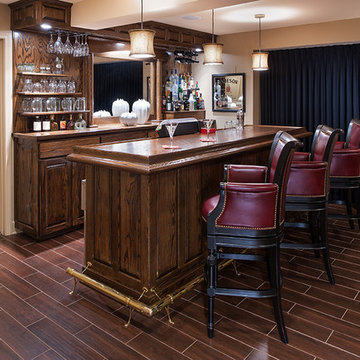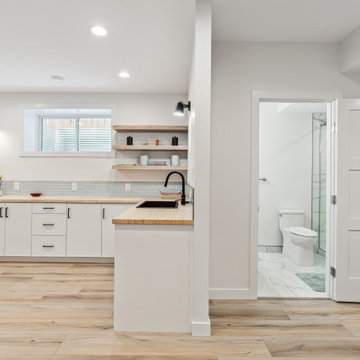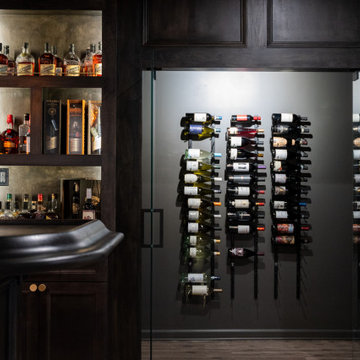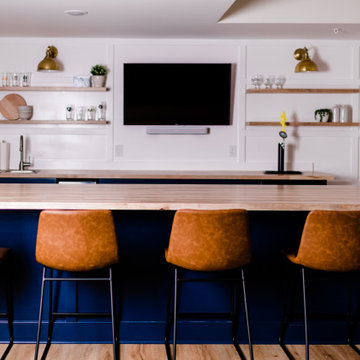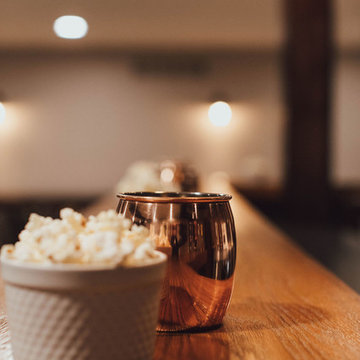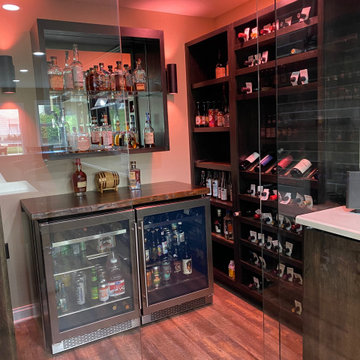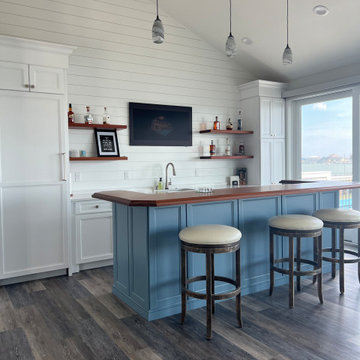Home Bar Design Ideas with Wood Benchtops and Vinyl Floors
Refine by:
Budget
Sort by:Popular Today
61 - 80 of 138 photos
Item 1 of 3
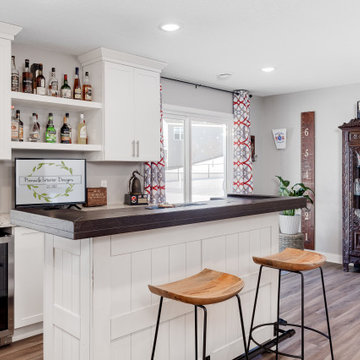
When an old neighbor referred us to a new construction home built in my old stomping grounds I was excited. First, close to home. Second it was the EXACT same floor plan as the last house I built.
We had a local contractor, Curt Schmitz sign on to do the construction and went to work on layout and addressing their wants, needs, and wishes for the space.
Since they had a fireplace upstairs they did not want one int he basement. This gave us the opportunity for a whole wall of built-ins with Smart Source for major storage and display. We also did a bar area that turned out perfectly. The space also had a space room we dedicated to a work out space with barn door.
We did luxury vinyl plank throughout, even in the bathroom, which we have been doing increasingly.
Photographer- Holden Photos
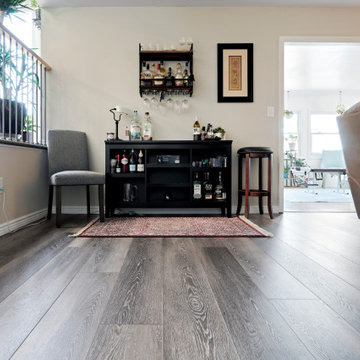
A rustic, wire-brushed design with tones ranging from burnt umber to wicker. This weather-beaten oak style works wonders in a modern farmhouse looking for durable vinyl floors. With the Modin Collection, we have raised the bar on luxury vinyl plank. The result is a new standard in resilient flooring. Modin offers true embossed in register texture, a low sheen level, a rigid SPC core, an industry-leading wear layer, and so much more.
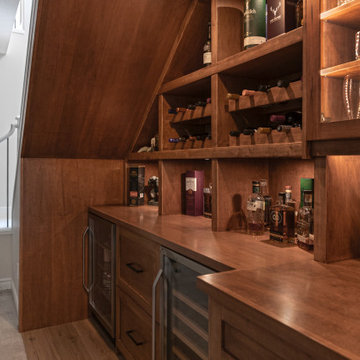
This is our very first Four Elements remodel show home! We started with a basic spec-level early 2000s walk-out bungalow, and transformed the interior into a beautiful modern farmhouse style living space with many custom features. The floor plan was also altered in a few key areas to improve livability and create more of an open-concept feel. Check out the shiplap ceilings with Douglas fir faux beams in the kitchen, dining room, and master bedroom. And a new coffered ceiling in the front entry contrasts beautifully with the custom wood shelving above the double-sided fireplace. Highlights in the lower level include a unique under-stairs custom wine & whiskey bar and a new home gym with a glass wall view into the main recreation area.
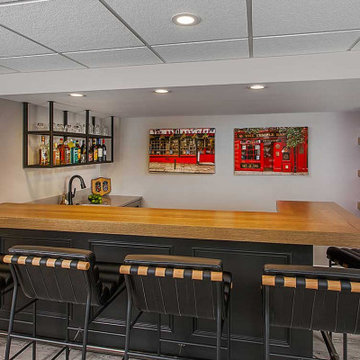
The newly designed basement bar exudes sophistication, boasting a black patina finish with a combination of quartz working countertop and an extra-thick oak bar top, adorned with brass railings. Ample shelving is provided by a sleek metal wall-hung unit for display purposes, while wood shelving nestles perfectly into a crevasse.
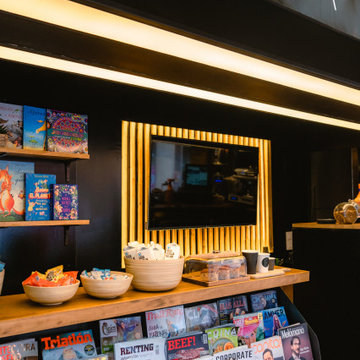
Renovación integral de un quiosco en el barrio de Sagrada Familia en Barcelona. Se ha creado un diseño que atraiga a los clientes de manera visual ya que se encuentra en uno de los barrios más turísticos de Barcelona.
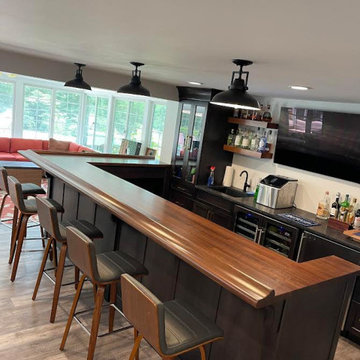
Special Additions
Dura Supreme Cabinetry
Hudson Door Style
QS Oak - Onyx
Cherry - Clove (shelves)
Grothouse Wood Tops
Edge Grain Walnut w/ Sapwood - 1.5" thick
Chicago Bar Rail
Home Bar Design Ideas with Wood Benchtops and Vinyl Floors
4
