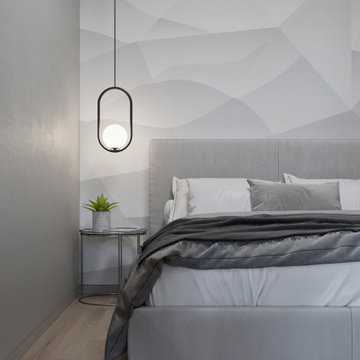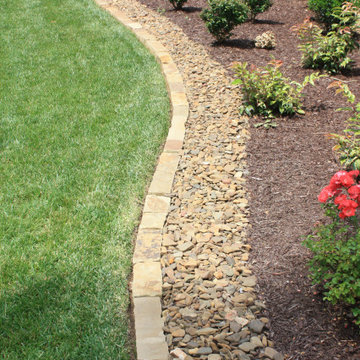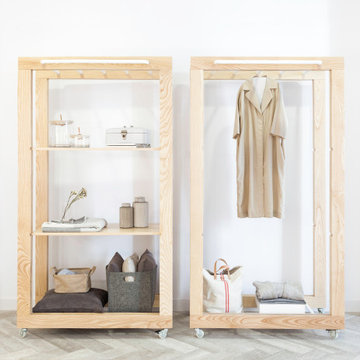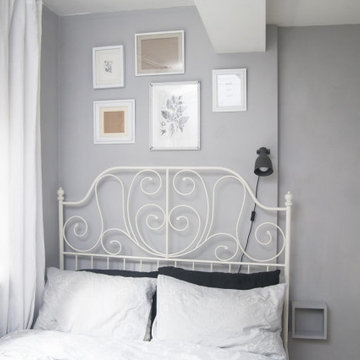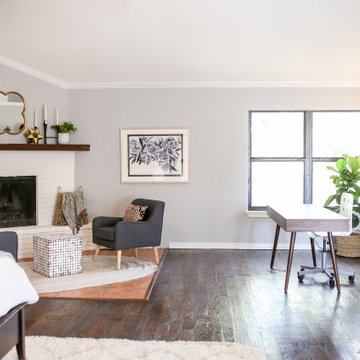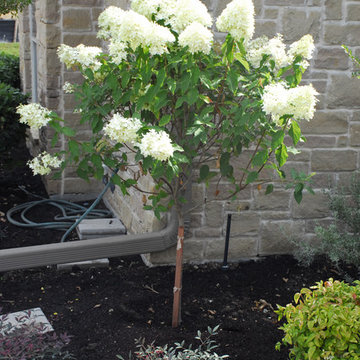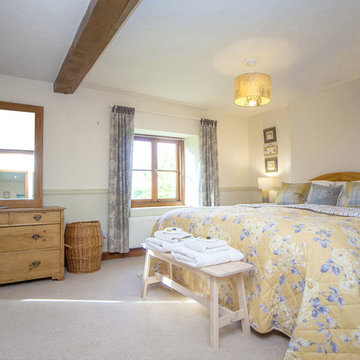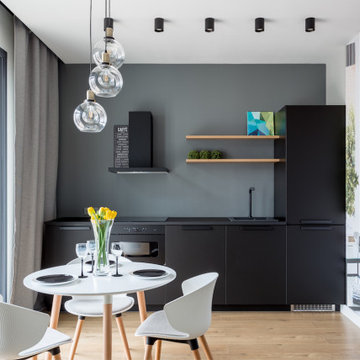193,691 Home Design Photos

Hexagon Bathroom, Small Bathrooms Perth, Small Bathroom Renovations Perth, Bathroom Renovations Perth WA, Open Shower, Small Ensuite Ideas, Toilet In Shower, Shower and Toilet Area, Small Bathroom Ideas, Subway and Hexagon Tiles, Wood Vanity Benchtop, Rimless Toilet, Black Vanity Basin
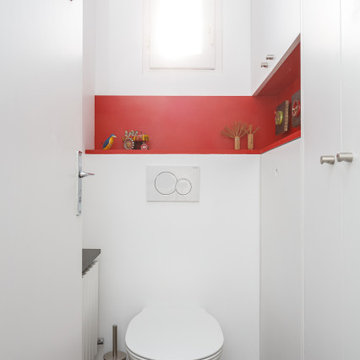
Afin de cacher le bâti-support Géberit du WC suspendu, un rebord de couleur a été créé et prolongé en niche dans 2 placards faits sur-mesure, ce qui permet d'optimiser l'espace.

This project was a rehabilitation from a 1926 maid's quarters into a guesthouse. Tiny house.
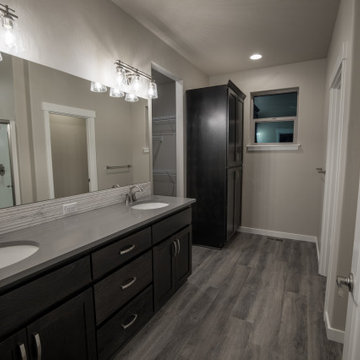
Traditional Style Bathroom Remodel on a budget. Quartz countertops, undermount sinks, brushed nickel hardware, vinyl plank flooring, oak cabinetry in peppercorn stain. Milgard Style Line windows. Fiberglass shower.
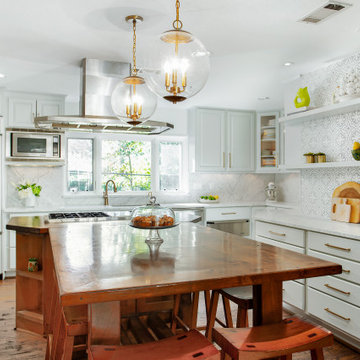
We originally remodeled this 1939 Preston Hollow home in 2004, but after 15 years it needed a bit of an aesthetic update for our homeowners. Enter our Revive process. We take a kitchen (or bathroom) where the overall layout is already functional, but it still seems to be looking dated. We bring it back to life with new colors and some materials to really amp up the look.
The homeowners wanted a "lighter and brighter" space which we achieved by painting the perimeter cabinets a crisp grey/white color and having 2cm Bianco Carrara Honed Marble counter installed on the perimeter as well as a majority of the splash. We did remove one open shelf cabinet and installed floating shelves in its place to create a fun accent wall. There we installed Handmade 8×8 Cement Tiles in Laurent Gray from Renaissance Tile.
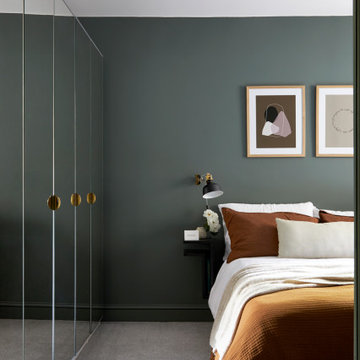
Ample storage was designed to bounce light and increase the sense of space in this small, dark basement flat. We chose a deep green wall colour & paired it with rust and neutral bedding to create a layered and cosy feel. Modern art, designed alongside the client, was added to bring character and contrast to the walls.

Powder room with preppy green high gloss paint, pedestal sink and brass fixtures. Flooring is marble basketweave tile.
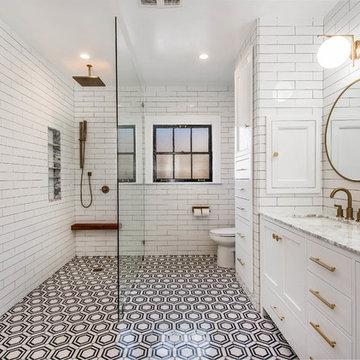
Complete master bath remodel included pushing 2 walls out several feet in each direction to create a longer a wider bathroom . Lowered floor in shower area to create a walk in shower with no Dam .
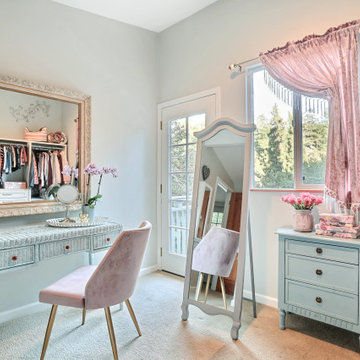
This dreamy dressing room is all glamour with pink velvet, soft blues, lavender, and cream. The wall to wall closet pieces create ample storage for shoes, intimates, accessories, and hanging clothes. The love seat was built over the stairwell making fantastic use of space and a fun cozy feature for the room. A re-purposed wicker desk makes the perfect vanity. A wall hung jewelry cabinet stores jewelry. A little side stand with drawers adds extra storage. And naturally we needed a free standing floor mirror. The attached balcony is the perfect place for morning coffee and matching throw pillows tie in with the custom cushions and pillows on the love seat. The combination of colors and textures were designed to have a beachy-boho-glam style. The results? Dreamy!!!
193,691 Home Design Photos
7






















