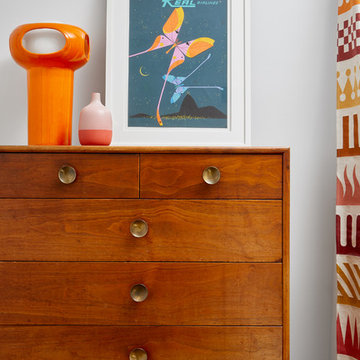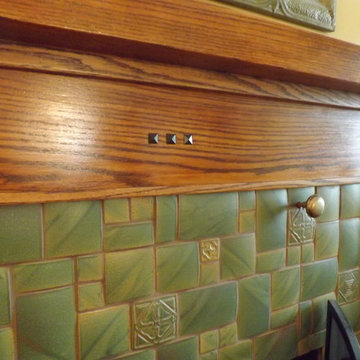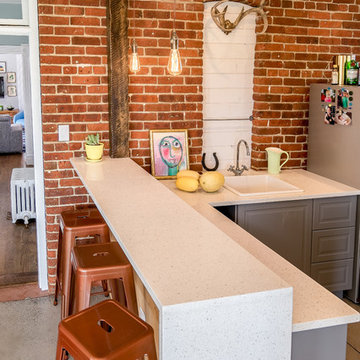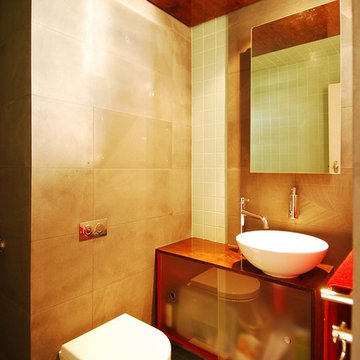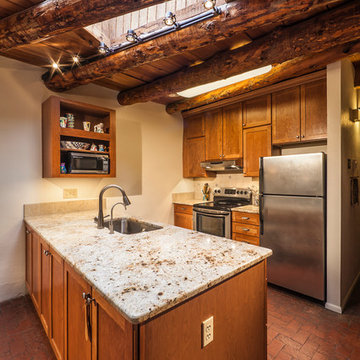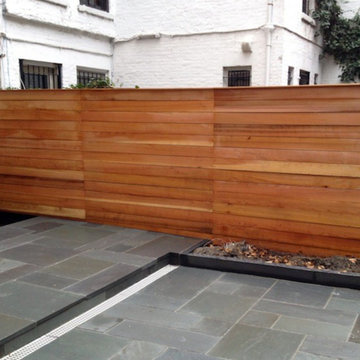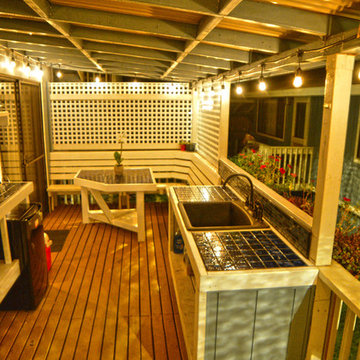1,629 Home Design Photos
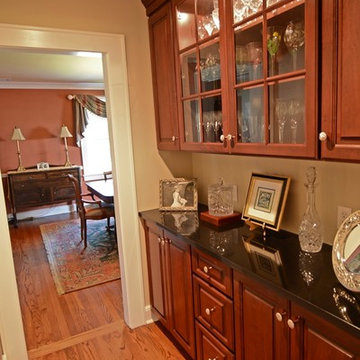
A 1940's era cape was updated and expanded with a new kitchen, family room, mudroom, and a second floor master suite.
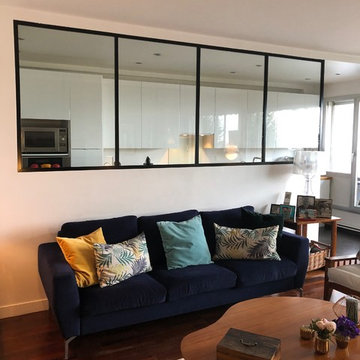
Réaménagement d'un salon et d'une cuisine
Conception du projet avec création d'une ouverture entre le salon et la cuisine
Conception de la cuisine
Aménagement du salon
Choix du mobilier
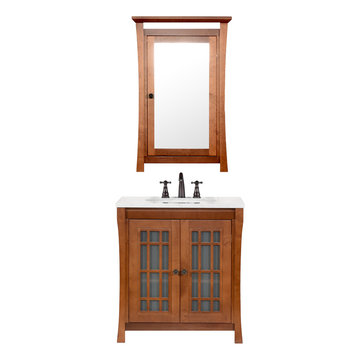
Description
Shoji 30" vanity set is both stylish and functional in a warm Cinnamon finish. Constructed of solid wood, and furniture grade plywood construction with real wood veneer. Finished with non-toxic, Eco-friendly polyurethane for maximum protection. Stylish frosted glass doors and two bottom drawers, along with a matching medicine cabinet provide ample amounts of storage. Finished with a Carrera White Marble and a white undermount bowl for optimum countertop space.
Features
- Solid wood transitional vanity
- Carrara white marble top
- Frosted glass door with soft close hinges
- Adjustable shelf
Additional Information
- Weight: 203 lb(s)
- Overall Dimensions: 31" W x 22" D x 31-1/4" H
- Design: Transitional
- Installation Type: Freestanding
- Array: Cinnamon
- Vanity Main Material: Wood
- Top/Splash Finish: White
- Top/Splash Material: Marble
- Number of Doors: 2
- Number of Concealed Shelves: 1
- Number of Drawers: 0
- Hardware Finish: Antique Brass
- Assembly Required: No
- Mirror Included: Yes
- Sink Included: Yes
- Number of Sinks: Single
About Maykke
Maykke brings high quality and stylish home furnishings direct from our partner factories around the world to your home. It is our goal to make great products accessible and affordable to everyone. We work tirelessly to ensure that every product offered on our store has been manufactured to meet our high standards and yours. We save you time and hassle so you can relax while we do the heavy lifting for you.
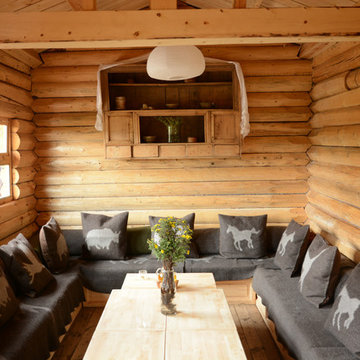
Blake Civiello Architecture makes regular visits to consult camp operators on green building methods, space planning, and cold weather insulation among other architecture-related questions. Photos by Norden Camp www.NordenTravel.com
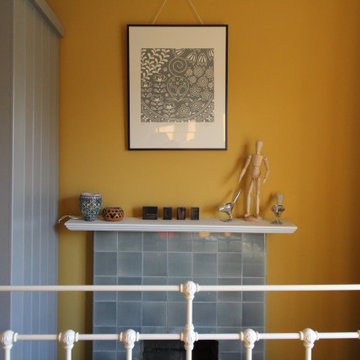
Sometimes what a small bedroom needs is a rich wall colour, to create a cosy inviting space. Here we have Yellow Pink, by Little Greene Paint Company looking fabulous with Wimborne White on the woodwork and ceilings and Elmore fabric curtains in Feather Grey by Romo. We have managed to squeeze a small double bed in, with a bedside chest of drawers and a beautiful linen cupboard too. Check out the original tiled fireplace, what beautiful soft grey tiles, a dream to match up to.
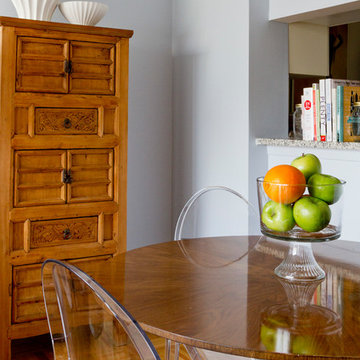
The Asian inspired highboy was originally located next to the front door in a very small dark entryway. After clearing it of clutter, it was moved to the dining area of the living room. It now is excellent & accessible storage for entertaining. The soft pale blue paint enhances the detail of the wood carvings on the drawer fronts.
photo: Rikki Snyder
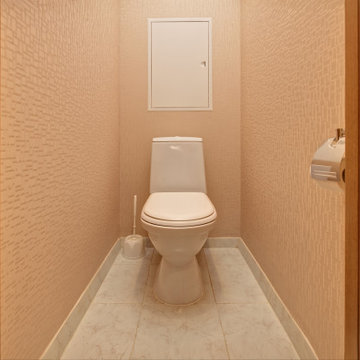
В туалетной комнате пол выложили такой мраморной плиткой. Установили инсталляцию унитаза, трубы спрятали в стену за сантехническим люком.
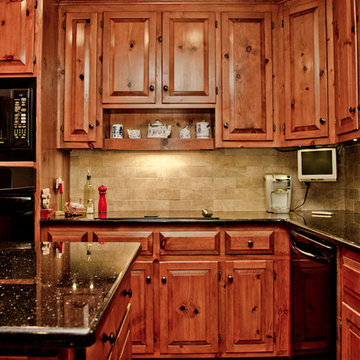
Original kitchen cabinets were refreshed and updated with bronze finish hardware along with black granite counter tops with flecks of gold.
Art Louis Photography
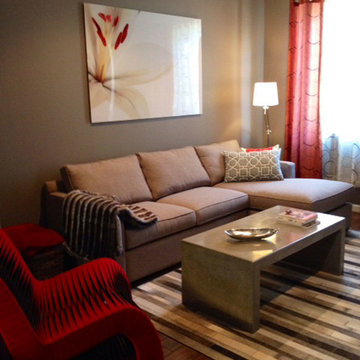
The red chair to the left is a rocker and is made out of seat belts that have been dyed. The coffee table is concrete and can be used as additional seating and it is kid proof — no hammers however.
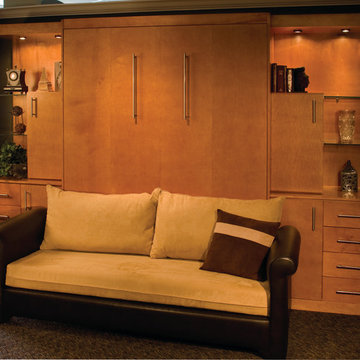
Chesterfield panel bed, closed, with optional custom storage to either side.
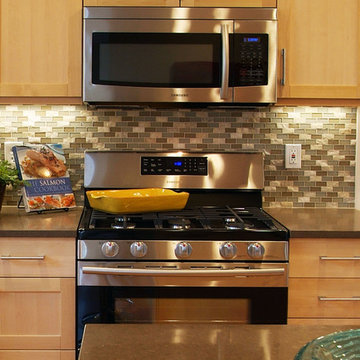
Budget minded appliances, tile and cabinets don't have to look it!
Design/Photo: Carol Gillum, CKD
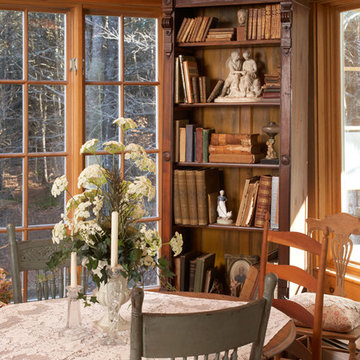
Addition to Antique Cape style home was underused by the owners. We developed a better plan incorporating a kitchen, dining area, large island, breakfast area and living space. Range hood was custom made to replicate antique bookcase in breakfast area.
1,629 Home Design Photos
7



















