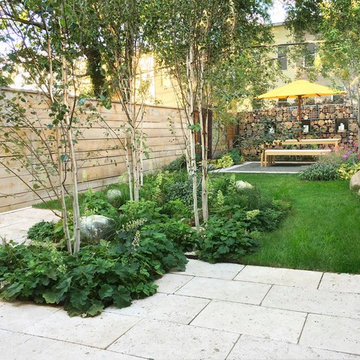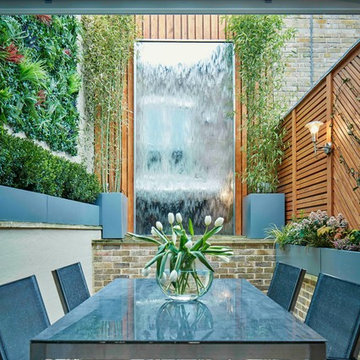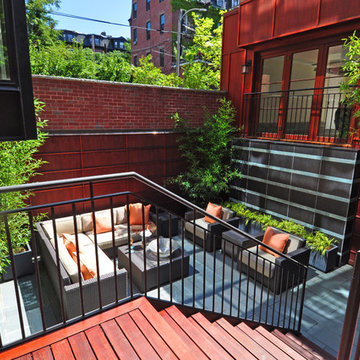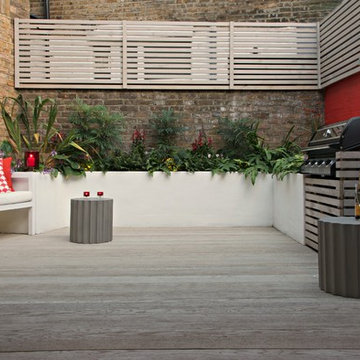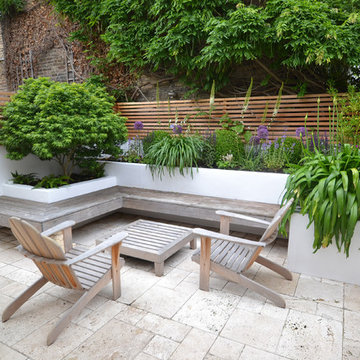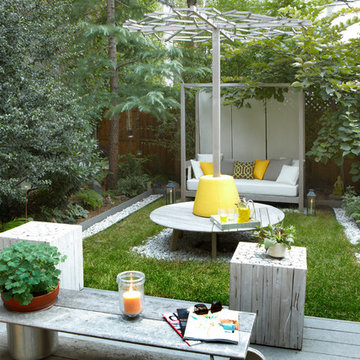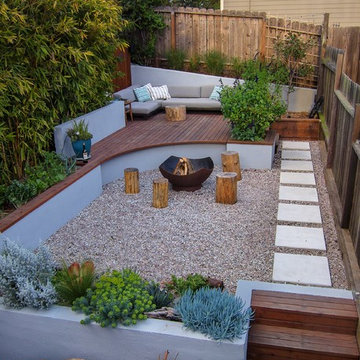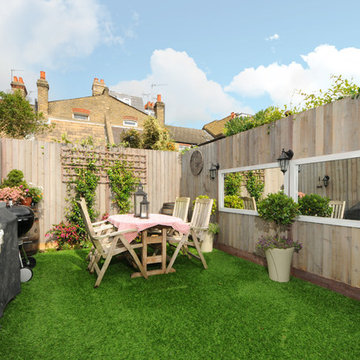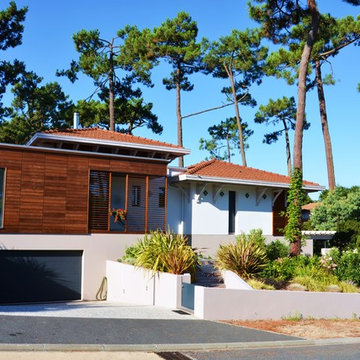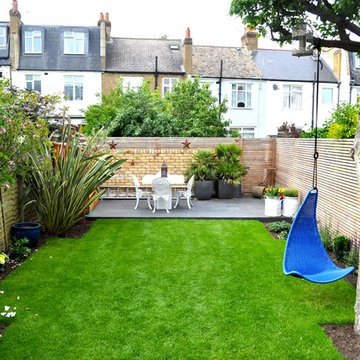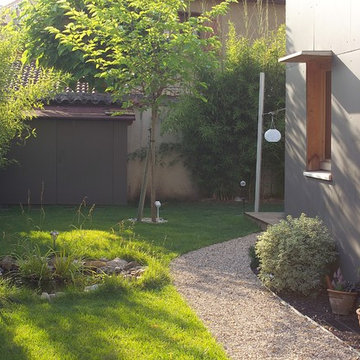18 Home Design Photos
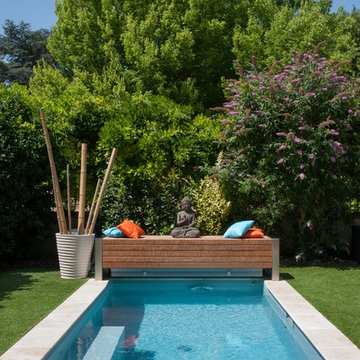
Piscine citadine au coeur d'Orléans
Dimension 4.5x2.2m
Margelles en pierres naturelles
Coffre volet Teck et Inox
Nage à contre courant
Marches et banquette
Gazon synthétique
Réalisation Adh Piscines & Paysages
Crédit Photo : Sophie CARLS
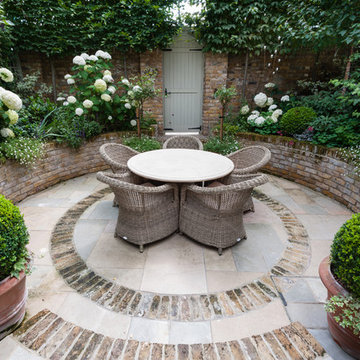
Walpole Garden, Chiswick
Photography by Caroline Mardon - www.carolinemardon.com
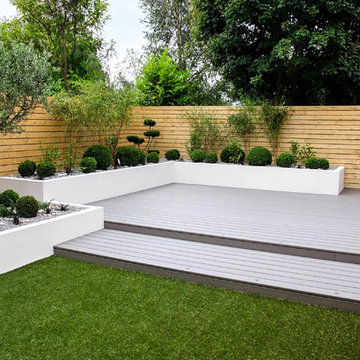
In this project we aimed to create a stylish garden which was both family friendly and low maintenance.
Eco decking was used to create a large contemporary decking area. This composite product is slip resistant and is created using 95% recycled materials so is very eco friendly . This product is extremely low maintenance and long lasting.
Rendered flower beds were built and complement the sleek and simple lines of the garden. A simplistic planting scheme has been utilised to add colour.
A high quality artificial lawn was laid. This product is a great alternative for those looking for a lawn which will look lush all year round and will with stand children and animals playing on it.
The slatted fence runs around the perimeter and adds warmth and texture to the space. Overall this garden is simple yet very slick.
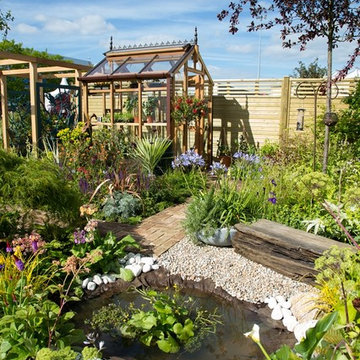
'Greener Pastures' Show Garden, BBC Gardeners' World Live 2015
Andrew Boschier Photography
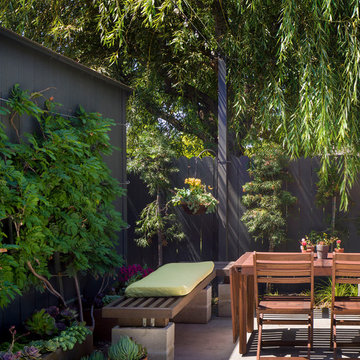
940sf interior and exterior remodel of the rear unit of a duplex. By reorganizing on-site parking and re-positioning openings a greater sense of privacy was created for both units. In addition it provided a new entryway for the rear unit. A modified first floor layout improves natural daylight and connections to new outdoor patios.
(c) Eric Staudenmaier
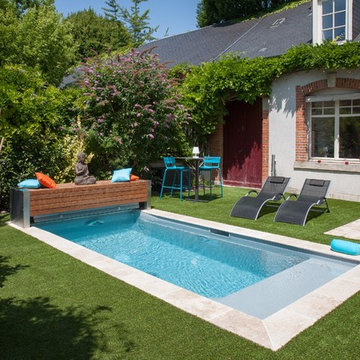
Piscine citadine au coeur d'Orléans
Dimension 4.5x2.2m
Margelles en pierres naturelles
Coffre volet Teck et Inox
Nage à contre courant
Marches et banquette
Gazon synthétique
Réalisation Adh Piscines & Paysages
Crédit Photo : Sophie CARLS
18 Home Design Photos
1



















