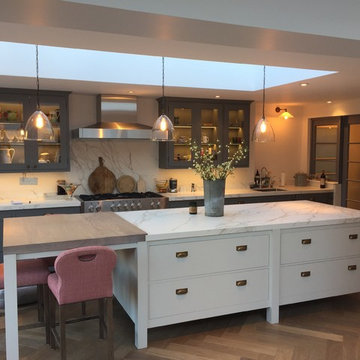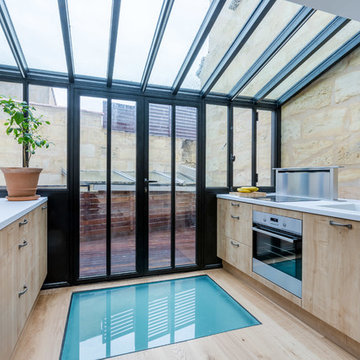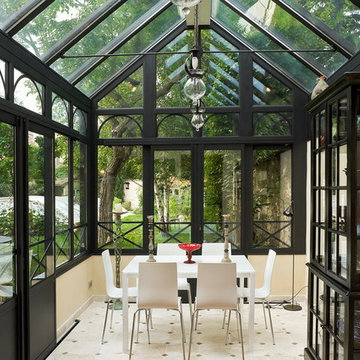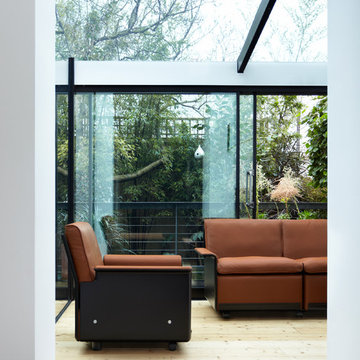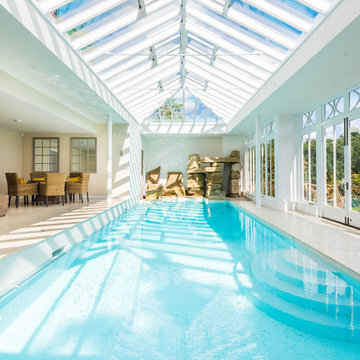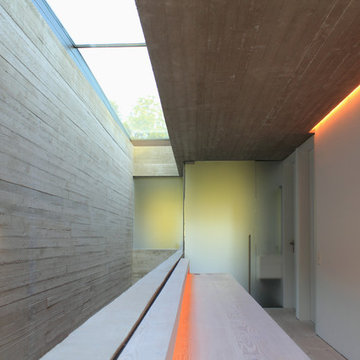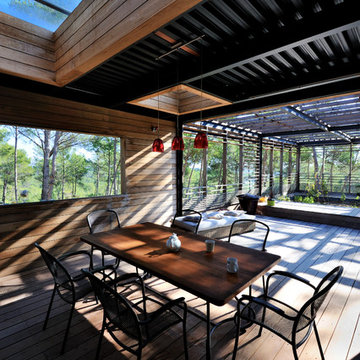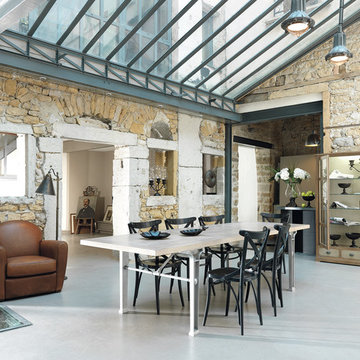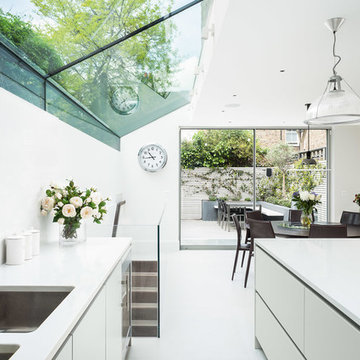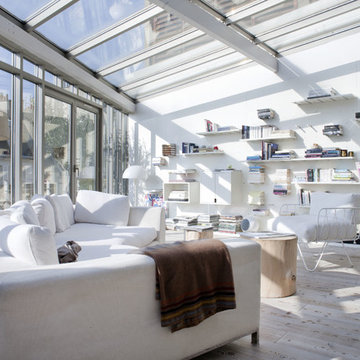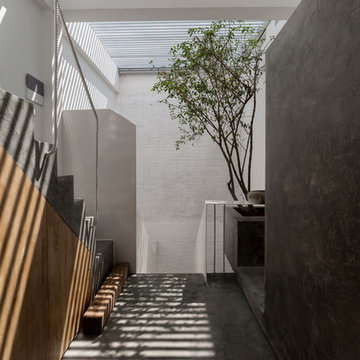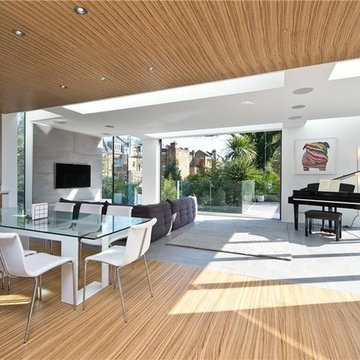137 Home Design Photos
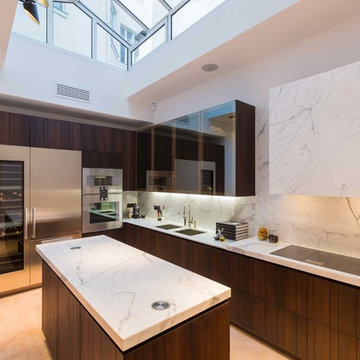
Date de réalisation : Mai 2014
Quartier : Elysée
Type : Hôtel particulier
Superficie : 450 m2
Etage : –
Nb pièces : 10+
Chambres : 5
Salles de bain : 6
Au cœur historique de Paris, cette adresse ré-interprète avec modernité les codes du raffinement à la Française.
Portail discret, cours au pavement naturel, marquise au charme suranné assurent l’accueil.
Ce petit palace parisien se révèle comme une évidence dans une ambiance douce et raffinée mêlant volumes d’exception, simplicité de l’agencement et élégance des matières.
Piscine, hammam et cinéma privatifs parachèvent ce bijoux à la fois luxueux et charmant.
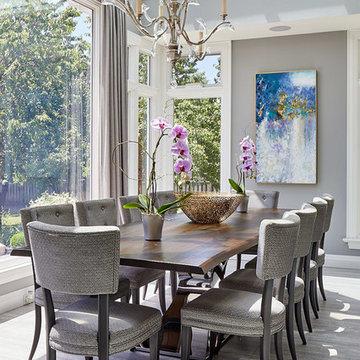
Our goal for this project was to transform this home from family-friendly to an empty nesters sanctuary. We opted for a sophisticated palette throughout the house, featuring blues, greys, taupes, and creams. The punches of colour and classic patterns created a warm environment without sacrificing sophistication.
Project by Richmond Hill interior design firm Lumar Interiors. Also serving Aurora, Newmarket, King City, Markham, Thornhill, Vaughan, York Region, and the Greater Toronto Area.
For more about Lumar Interiors, click here: https://www.lumarinteriors.com/
To learn more about this project, click here: https://www.lumarinteriors.com/portfolio/vaughan-renovation-and-decor/
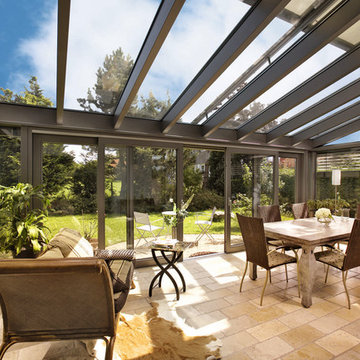
Nachträglicher Wintergartenanbau in Holz-Aluminium innen und außen DB 703 lackiert. Rustikal eingerichtet
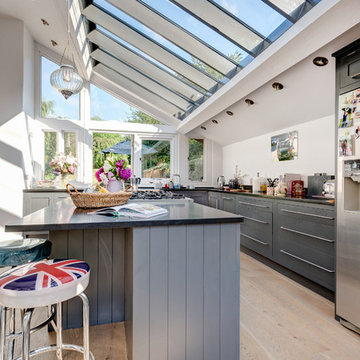
A wonderful kitchen created in a contemporary extension to an old stone farmhouse. The glass roof and the dual access to the garden and a rear courtyard gives this a real indoor/outdoor feel. Photo Styling Jan Cadle, Colin Cadle Photography
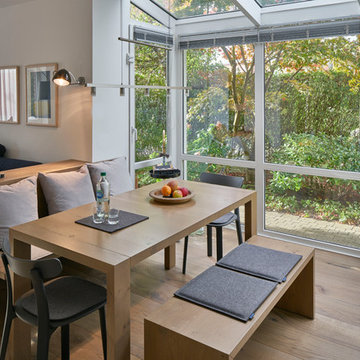
Sitzecke mit Holzsitzbank, Sitzkissen aus Filz und Eausziehbarer Eßtisch aus Holz.
Hartwig Wachsmann
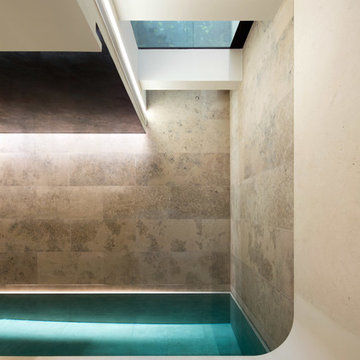
Complete rebuilding of a seven-storey property. A new basement extending across the entire site incorporates a swimming pool and steam room. The addition of a new two-storey rear extension above basement provides living and dining spaces seamlessly connected to external courtyards through wrap-around glazing.
Photo by Michele Panzeri
137 Home Design Photos
6



















