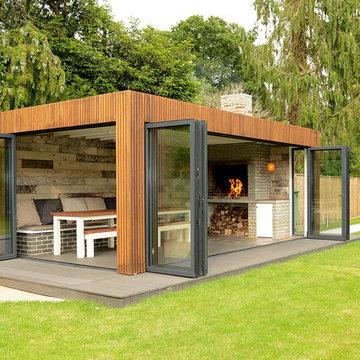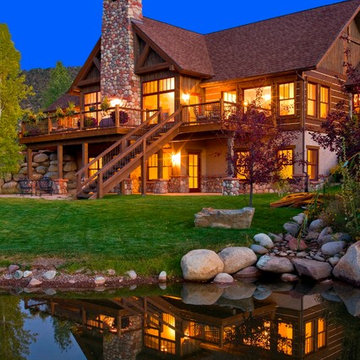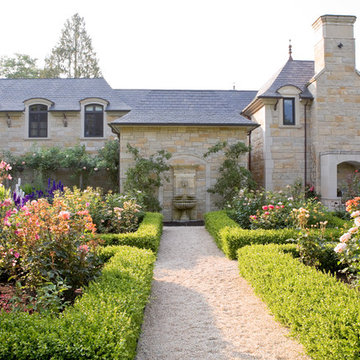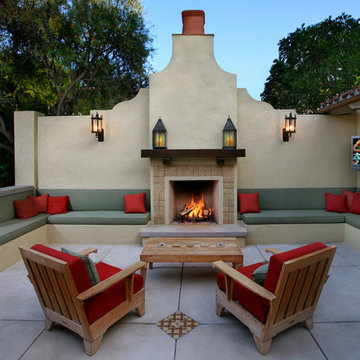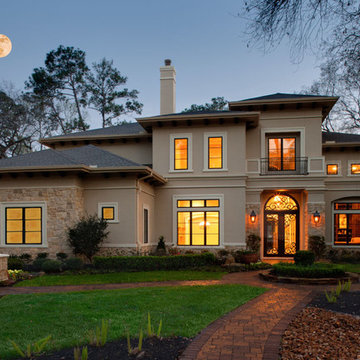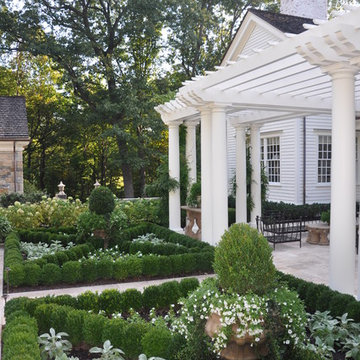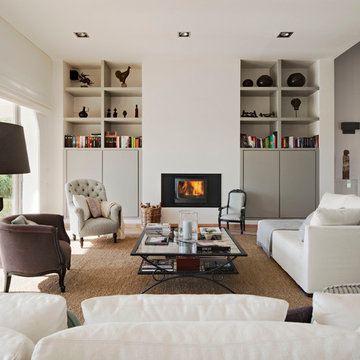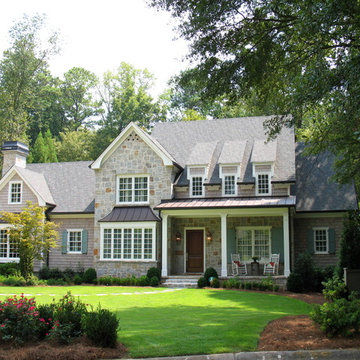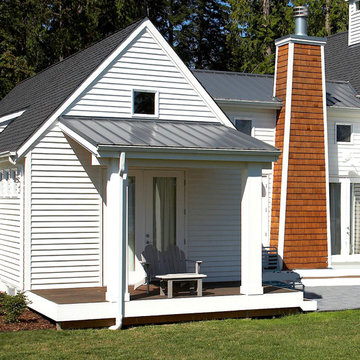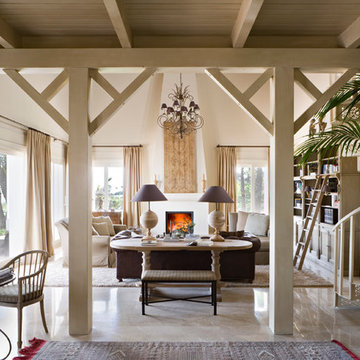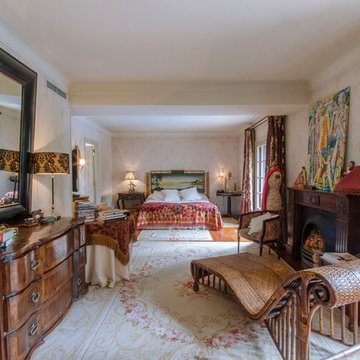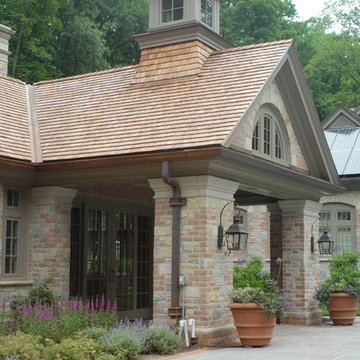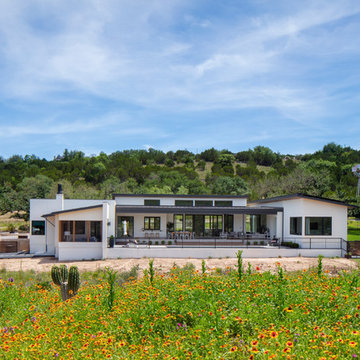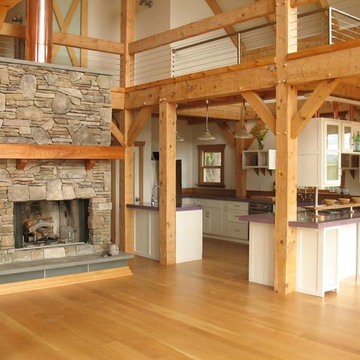114 Home Design Photos

The historic restoration of this First Period Ipswich, Massachusetts home (c. 1686) was an eighteen-month project that combined exterior and interior architectural work to preserve and revitalize this beautiful home. Structurally, work included restoring the summer beam, straightening the timber frame, and adding a lean-to section. The living space was expanded with the addition of a spacious gourmet kitchen featuring countertops made of reclaimed barn wood. As is always the case with our historic renovations, we took special care to maintain the beauty and integrity of the historic elements while bringing in the comfort and convenience of modern amenities. We were even able to uncover and restore much of the original fabric of the house (the chimney, fireplaces, paneling, trim, doors, hinges, etc.), which had been hidden for years under a renovation dating back to 1746.
Winner, 2012 Mary P. Conley Award for historic home restoration and preservation
You can read more about this restoration in the Boston Globe article by Regina Cole, “A First Period home gets a second life.” http://www.bostonglobe.com/magazine/2013/10/26/couple-rebuild-their-century-home-ipswich/r2yXE5yiKWYcamoFGmKVyL/story.html
Photo Credit: Eric Roth
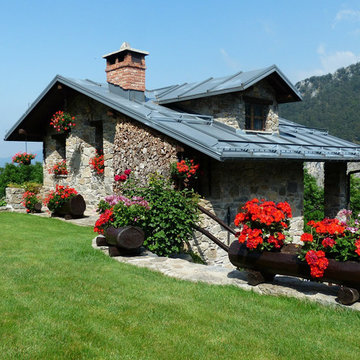
Charming stone bungalow in the smokey mountains. The original stone work was restored, new roof and passive solar added, reducing electricity costs by approximately 30%. We used ABC Landscaping to put in the new lawn and suggest landscaping. We built the custom planters to fit the rustic surroundings. The stone work on the edge of the lawn and the stairs are all new, deigned to match the home.
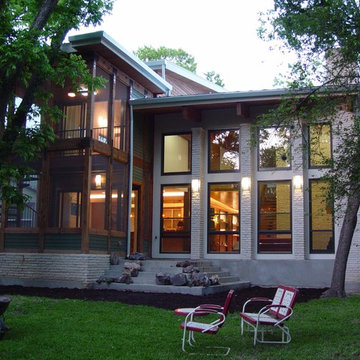
http://www.studiomomentum.com
Reclaimed Hardwood Flooring from original home was salvaged and used in master suite. Shaded by trees, screened porches on first and second floor along with copula and electronic sky light as well as electronic openers on windows in upper levels, provide a perfect ciphone to draw out the summer heat. Screened in porch on first and second floor linked by staircase from breakfast room to the master suite allow for the feel of being in a tree house to the master suite. Home owners don't turn on their air conditioning until mid June because of the comfortable environment provided by positioning the home on the site, overhangs and drawing cooler air through the home from the outside. The owners are proud that their 3400 sq ft home, during the hottest months, electric bills only run $150,00/month. Loft over Master bathroom and master closet overlooking a vista view. This Five Star Energy Home was designed by Travis Gaylord Young of Studio Momentum, Austin, Texas and built by Katz Builders, Inc.
114 Home Design Photos
1



















