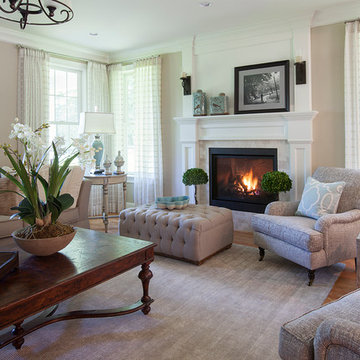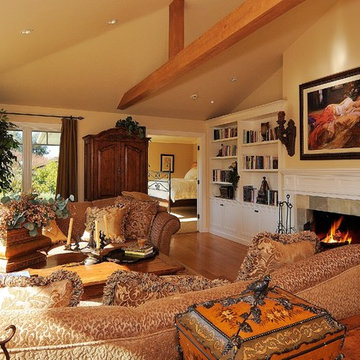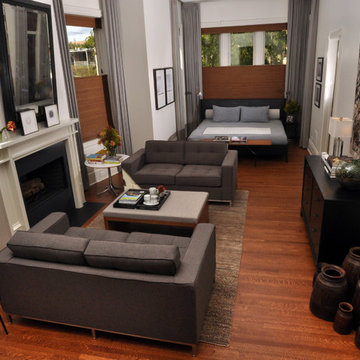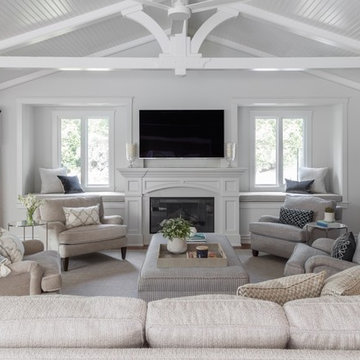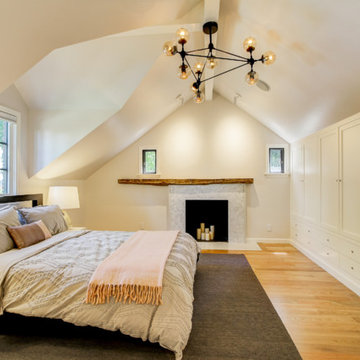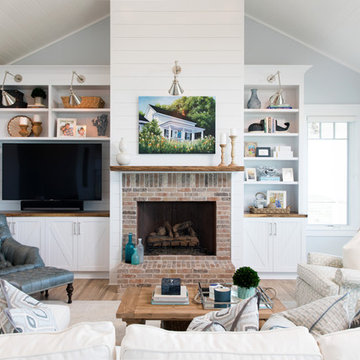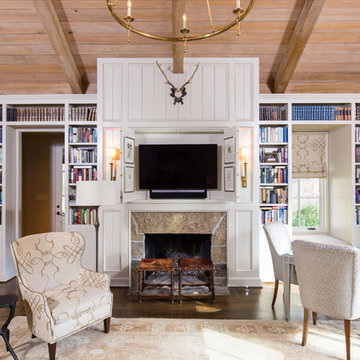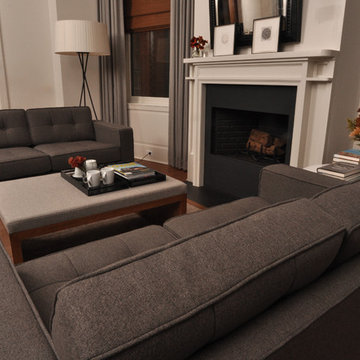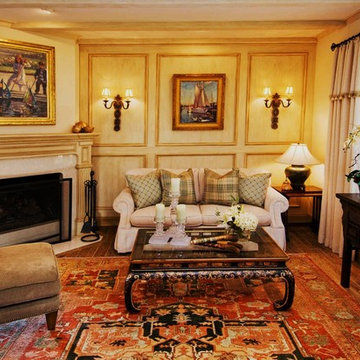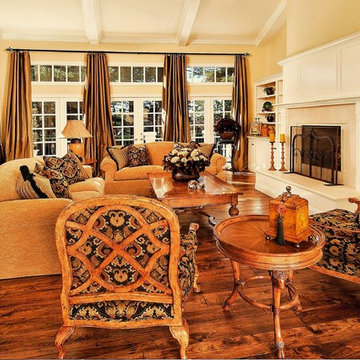22 Home Design Photos

We really brightened the space up by adding a white shiplap feature wall, a neutral gray paint for the walls and a very bright fireplace surround.

This is the model unit for modern live-work lofts. The loft features 23 foot high ceilings, a spiral staircase, and an open bedroom mezzanine.

When Portland-based writer Donald Miller was looking to make improvements to his Sellwood loft, he asked a friend for a referral. He and Angela were like old buddies almost immediately. “Don naturally has good design taste and knows what he likes when he sees it. He is true to an earthy color palette; he likes Craftsman lines, cozy spaces, and gravitates to things that give him inspiration, memories and nostalgia. We made key changes that personalized his loft and surrounded him in pieces that told the story of his life, travels and aspirations,” Angela recalled.
Like all writers, Don is an avid book reader, and we helped him display his books in a way that they were accessible and meaningful – building a custom bookshelf in the living room. Don is also a world traveler, and had many mementos from journeys. Although, it was necessary to add accessory pieces to his home, we were very careful in our selection process. We wanted items that carried a story, and didn’t appear that they were mass produced in the home décor market. For example, we found a 1930’s typewriter in Portland’s Alameda District to serve as a focal point for Don’s coffee table – a piece that will no doubt launch many interesting conversations.
We LOVE and recommend Don’s books. For more information visit www.donmilleris.com
For more about Angela Todd Studios, click here: https://www.angelatoddstudios.com/

A favorite family gathering space, this cozy room provides a warm red brick fireplace surround, bead board bookcases and beam ceiling detail.

An eclectic Sunroom/Family Room with European design. Photography by Jill Buckner Photo

Upon entering the great room, the view of the beautiful Minnehaha Creek can be seen in the banks of picture windows. The former great room was traditional and set with dark wood that our homeowners hoped to lighten. We softened everything by taking the existing fireplace out and creating a transitional great stone wall for both the modern simplistic fireplace and the TV. Two seamless bookcases were designed to blend in with all the woodwork on either end of the fireplace and give flexibly to display special and meaningful pieces from our homeowners’ travels. The transitional refreshment of colors and vibe in this room was finished with a bronze Markos flush mount light fixture.
Susan Gilmore Photography
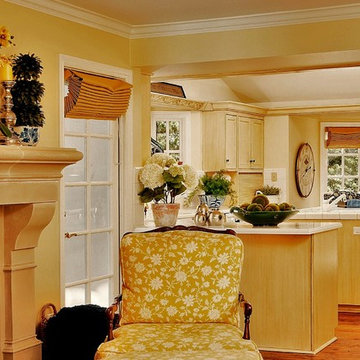
Project: 6000 sq. ft. Pebble Beach estate. Fremarc wing chairs / host and hostess chairs, Fremarc Barcelona side chairs, Fremarc trestle table, antique Chinese figurine, Bougainvillea preserved florals, 2nd Avenue wrought iron chandelier
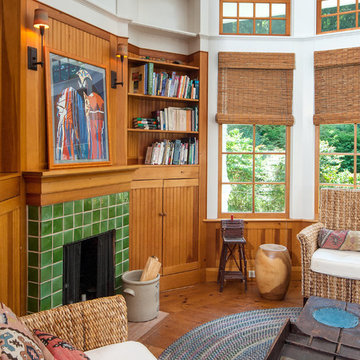
This hexagonal room was created on the second floor to bring light to the interior and creat an upstairs hang out room.
Aaron Thompson photographer
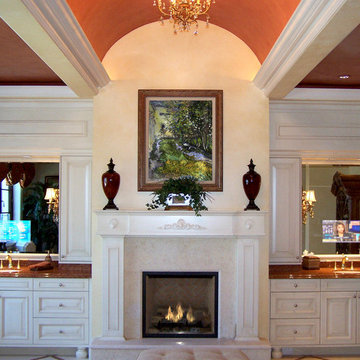
Seamlessly incorporate video into bathrooms, dressing rooms and spas without ever having to see the TV. This modern bathroom features a Séura Vanity TV Mirror.
22 Home Design Photos
1



















