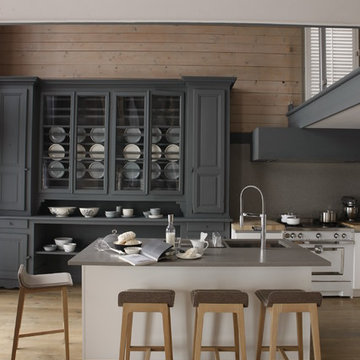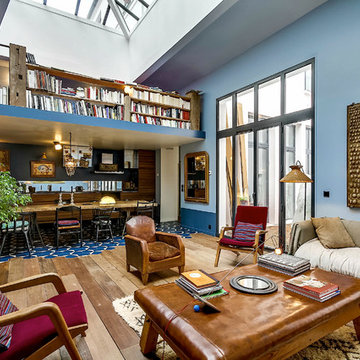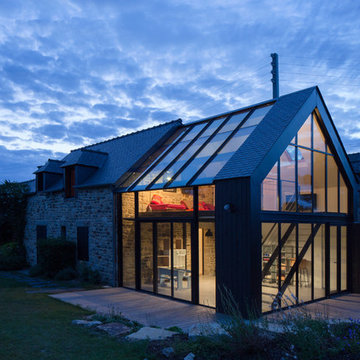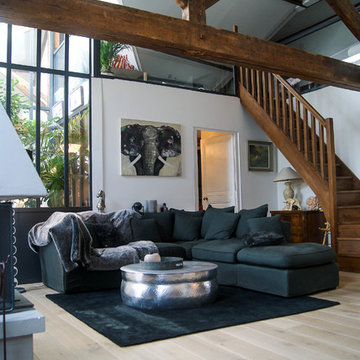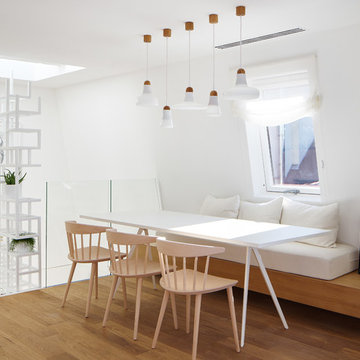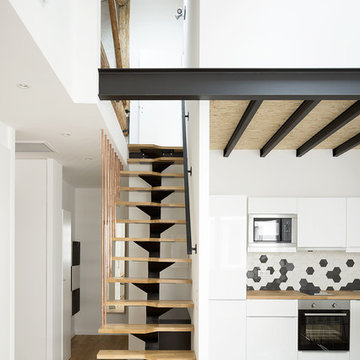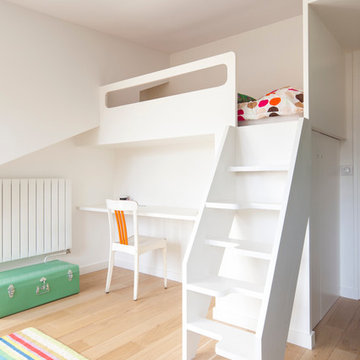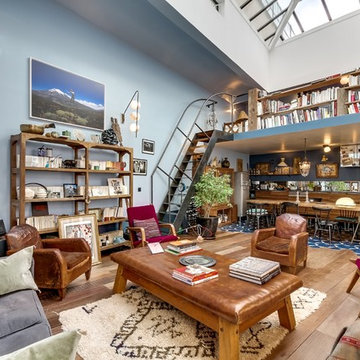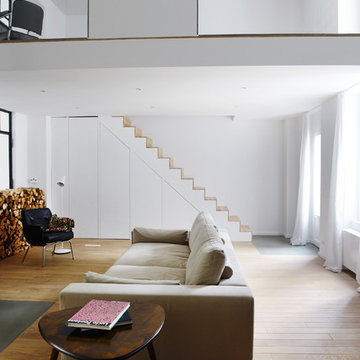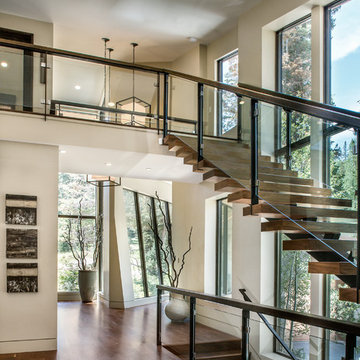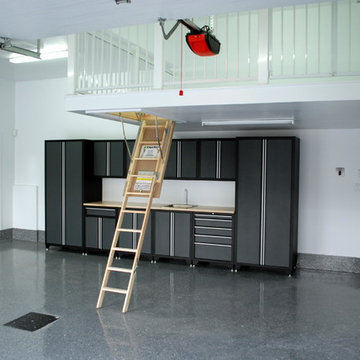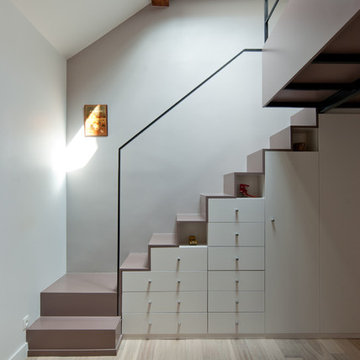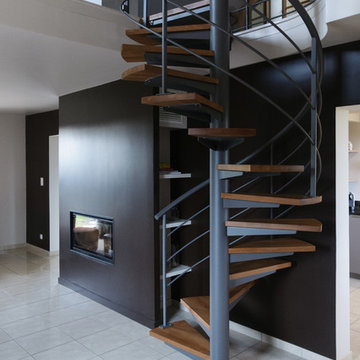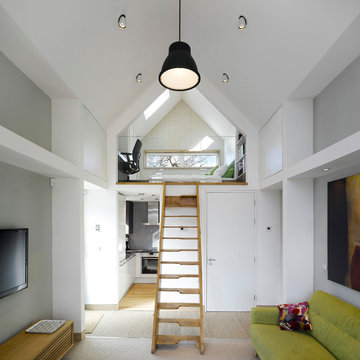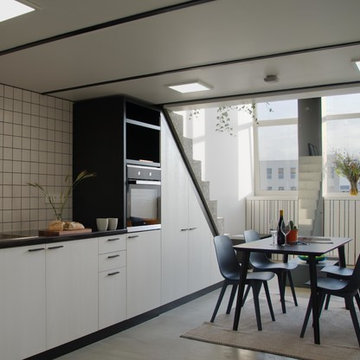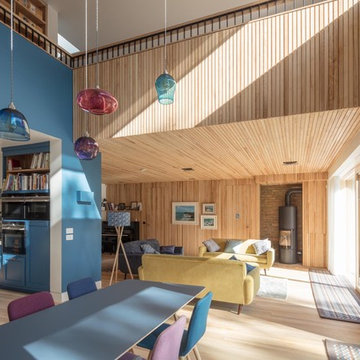70 Home Design Photos
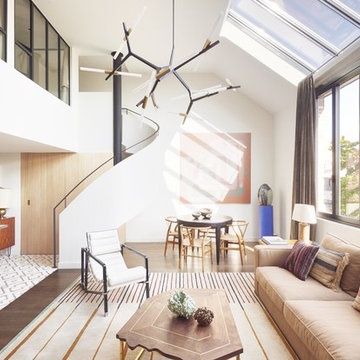
Dans cette magnifique restructuration à Paris, notre création devait s'intégrer "en douceur" dans cette pièce à vivre. L'escalier est le plus gros meuble de la pièce mais sa présence se devait d'être discrète.
Un escalier hélicoïdal à rampe pleine, marches et contremarches en chêne 1er choix massif, fût central et main courante acier thermolaqué. Le planning chantier fût complexe puisque nos compagnons devaient le "grimper" avant la mise en place de la verrière. Pari tenu !
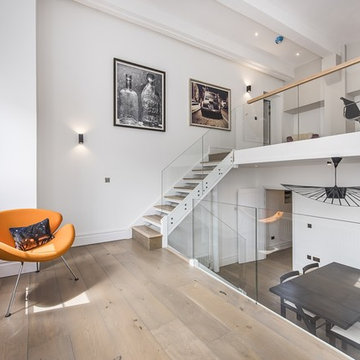
Another one of our Hand finished, Bespoke Oak finishes on a 260mm Wide European Engineered Oak, Done in our factory in London.

This remodel of a mid century gem is located in the town of Lincoln, MA a hot bed of modernist homes inspired by Gropius’ own house built nearby in the 1940’s. By the time the house was built, modernism had evolved from the Gropius era, to incorporate the rural vibe of Lincoln with spectacular exposed wooden beams and deep overhangs.
The design rejects the traditional New England house with its enclosing wall and inward posture. The low pitched roofs, open floor plan, and large windows openings connect the house to nature to make the most of its rural setting.
Photo by: Nat Rea Photography
70 Home Design Photos
1



















