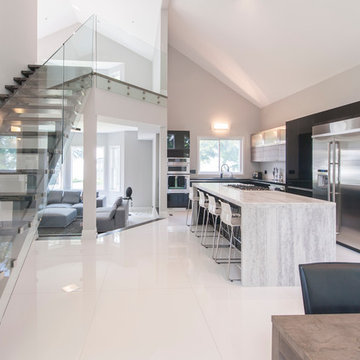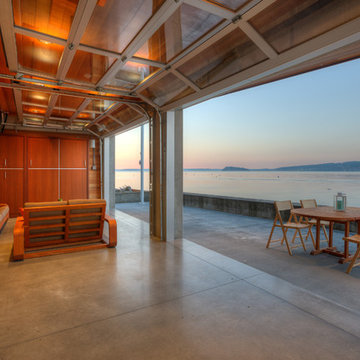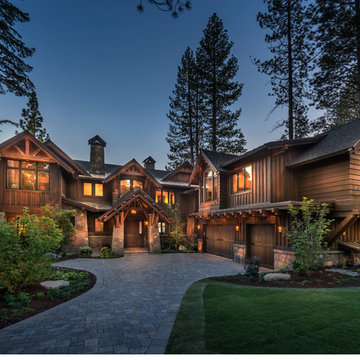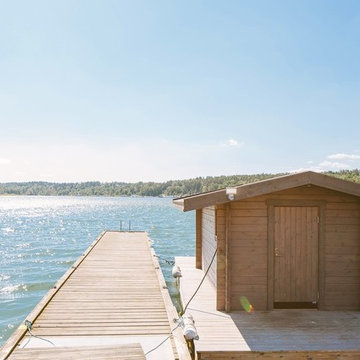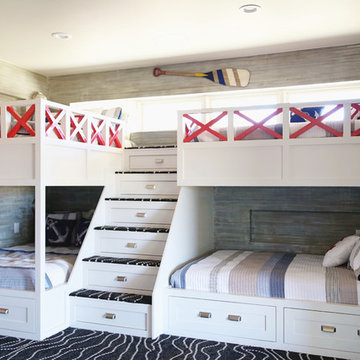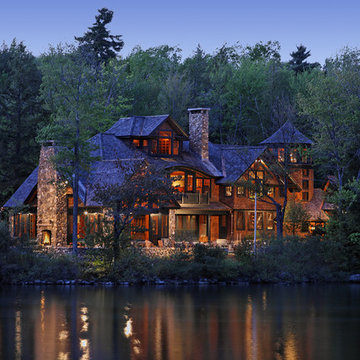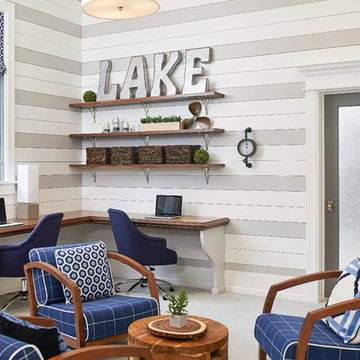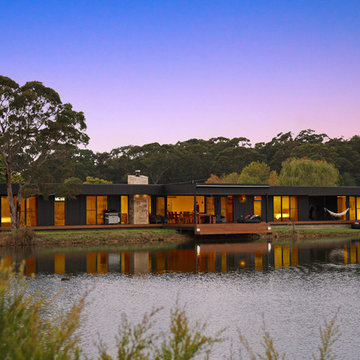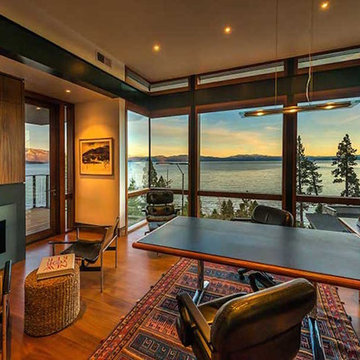262 Home Design Photos
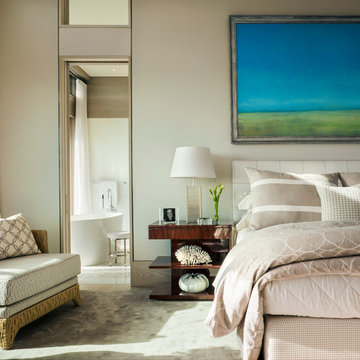
Designed for a waterfront site overlooking Cape Cod Bay, this modern house takes advantage of stunning views while negotiating steep terrain. Designed for LEED compliance, the house is constructed with sustainable and non-toxic materials, and powered with alternative energy systems, including geothermal heating and cooling, photovoltaic (solar) electricity and a residential scale wind turbine.
Builder: Cape Associates
Interior Design: Forehand + Lake
Photography: Durston Saylor
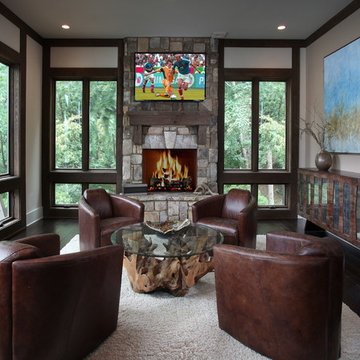
Surrounded with glass on three sides this living space with fireplace and TV is one of several living spaces in this Modern Rustic Home.
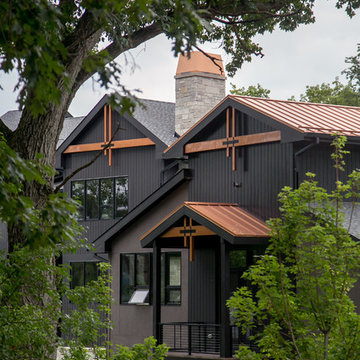
Lowell Custom Homes, Lake Geneva, Wi., Home exterior with landscaping, topiary and flowers. Wood trim in accent color Dark gray black siding with rustic burnt orange accent trim, wooded homesite. S.Photography and Styling

This beautiful lake and snow lodge site on the waters edge of Lake Sunapee, and only one mile from Mt Sunapee Ski and Snowboard Resort. The home features conventional and timber frame construction. MossCreek's exquisite use of exterior materials include poplar bark, antique log siding with dovetail corners, hand cut timber frame, barn board siding and local river stone piers and foundation. Inside, the home features reclaimed barn wood walls, floors and ceilings.
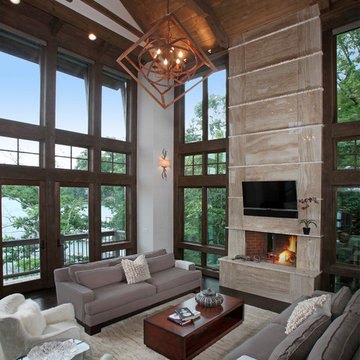
What makes a great room great? This space is 20' by 20' with 18' walls and vaulted ceilings. The rough sawn planks and elegant arched collar ties have a subtle craftsman look that compliments the clean lines of the room. The fireplace was designed to showcase the stone, using the grain vertically to the left and right and horizontally in the middle. The same material was used with a chiseled edge as a spacer between tiles to add texture and pattern. Modern Rustic Homes

Lake Front Country Estate Kitchen, designed by Tom Markalunas, built by Resort Custom Homes. Photography by Rachael Boling
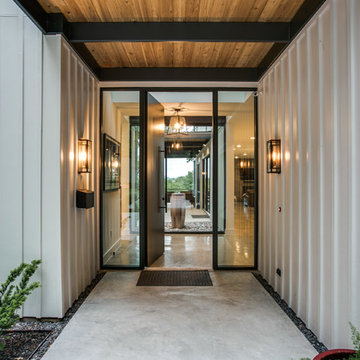
The glass entry breezeway frames a view of the lake and sky beyond. Board and batten construction, metal and wood request a strong presence while still blending into tranquil lake neighborhood. ©Shoot2Sell Photography
262 Home Design Photos
4



















