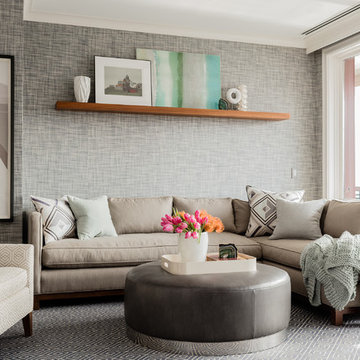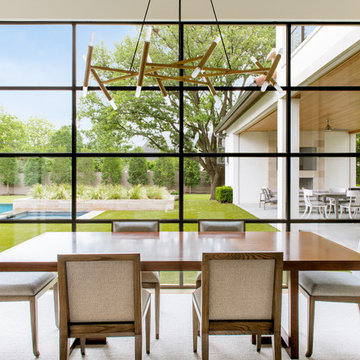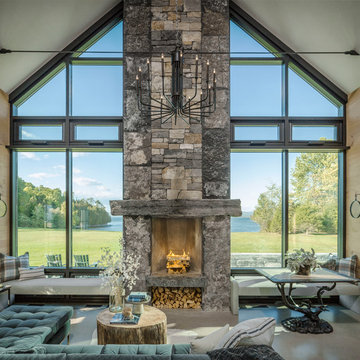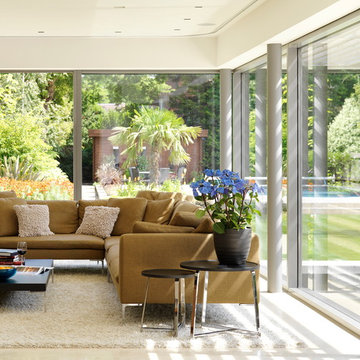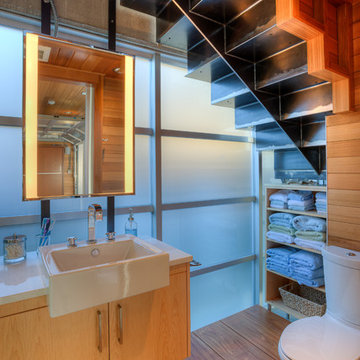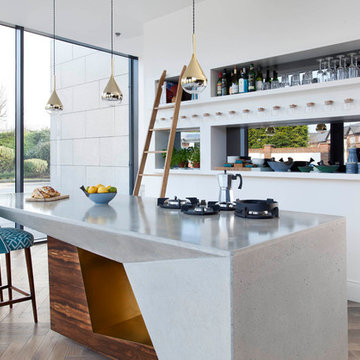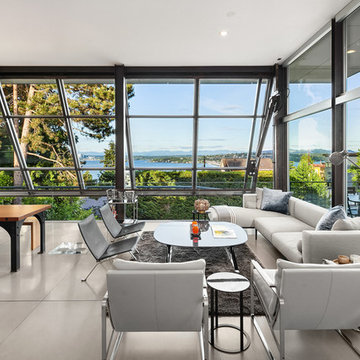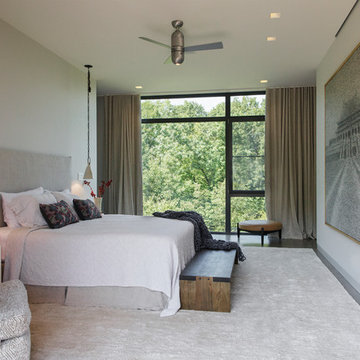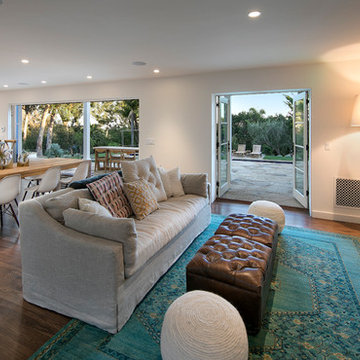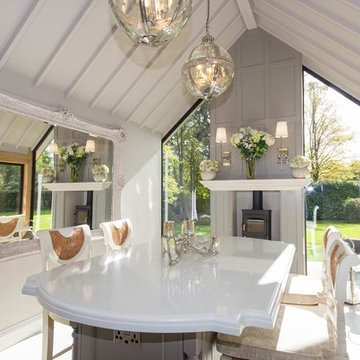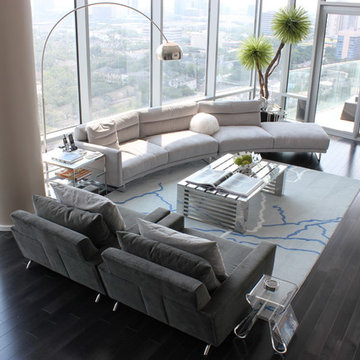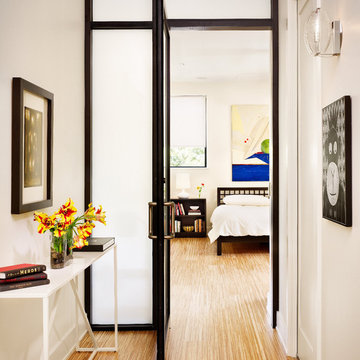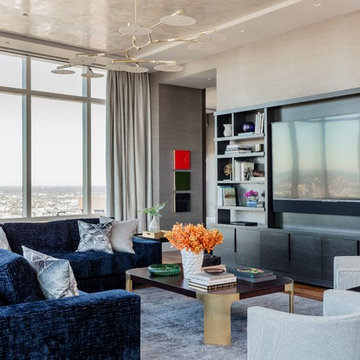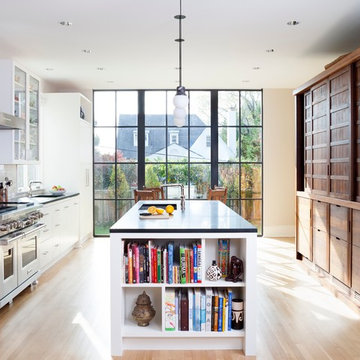320 Home Design Photos
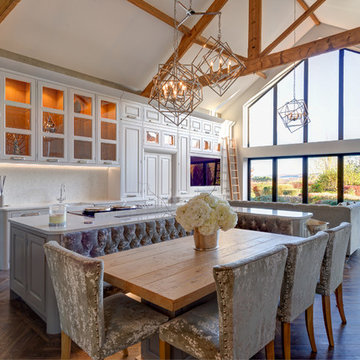
A New England inspired kitchen/dining/living space with rolling library ladder feature. Beautifully set in a barn conversion within the grounds of a 15th Century farmhouse.
All furniture meticulously handcrafted by our exceptional team.
Another successful collaboration with Fleur Interiors, our interior design partner in creating this stunning New England inspired country home.
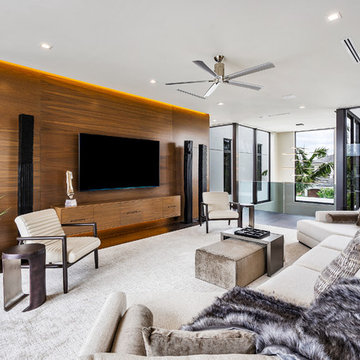
Fully integrated Signature Estate featuring Creston controls and Crestron panelized lighting, and Crestron motorized shades and draperies, whole-house audio and video, HVAC, voice and video communication atboth both the front door and gate. Modern, warm, and clean-line design, with total custom details and finishes. The front includes a serene and impressive atrium foyer with two-story floor to ceiling glass walls and multi-level fire/water fountains on either side of the grand bronze aluminum pivot entry door. Elegant extra-large 47'' imported white porcelain tile runs seamlessly to the rear exterior pool deck, and a dark stained oak wood is found on the stairway treads and second floor. The great room has an incredible Neolith onyx wall and see-through linear gas fireplace and is appointed perfectly for views of the zero edge pool and waterway. The center spine stainless steel staircase has a smoked glass railing and wood handrail.
Photo courtesy Royal Palm Properties
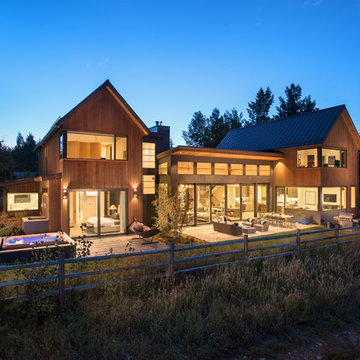
Photo Credit: Mountain Home Photo
The east side of the residence faces a protected open space, and provides the residents of the home with a large outdoor living area. Large lift and slide doors allow the main living room to act as an inside/outside living area.
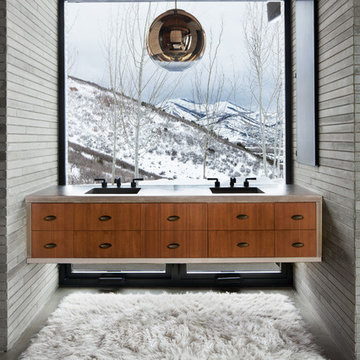
Master Bath with floating vanity in front of a magnificent view.
Photo: David Marlow
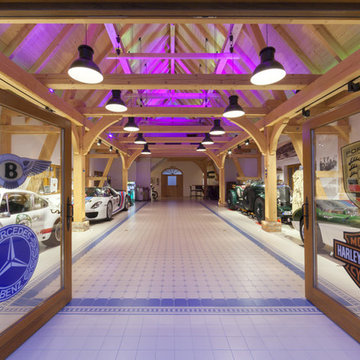
Außergewöhnliche Oldtimergarage im Landhausstil trifft auf exklusives LICHTkonzept. Die Wechselbeziehung des besonderen Charmes und modernster Lichttechnik tauchen die Fahrzeuge in eine einzigartige Atmosphäre.
In diesem Jahrhundert errichtet, bietet die Scheune Platz für einige Oldtimer und einen geschmackvollen Weinkeller. Zusätzlich kann der Raum der historischen Fahrzeuge als Ort für Festlichkeiten genutzt werden. Unser Lichtkonzept greift alle Nutzungsmöglichkeiten auf, so dass zu jeder Zeit ein stilvolles Ambiente entsteht.
320 Home Design Photos
8
