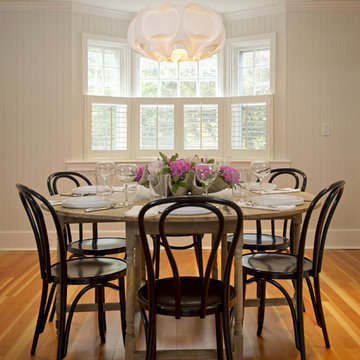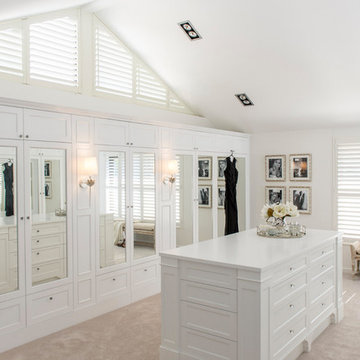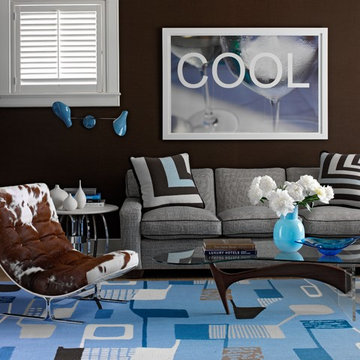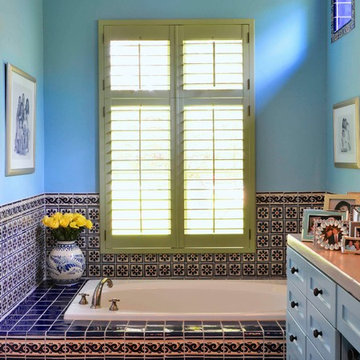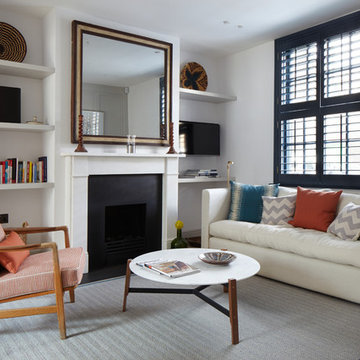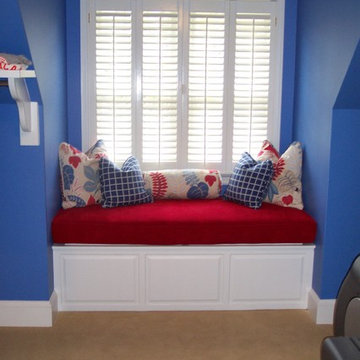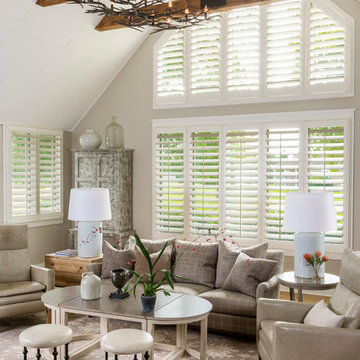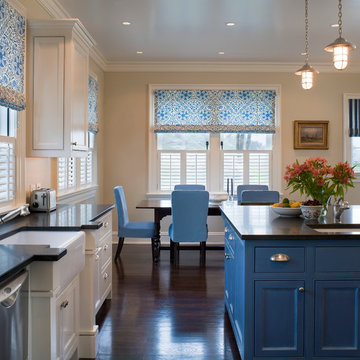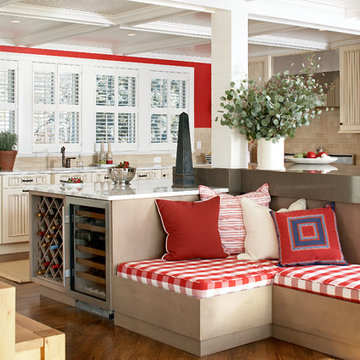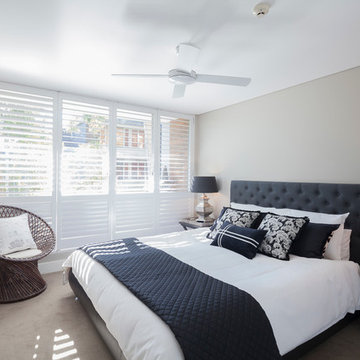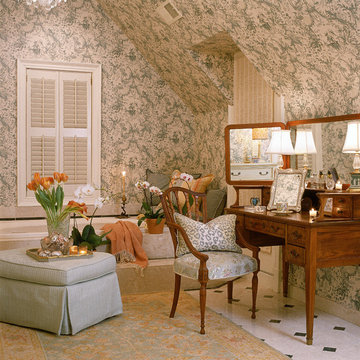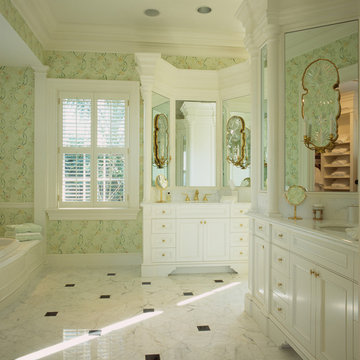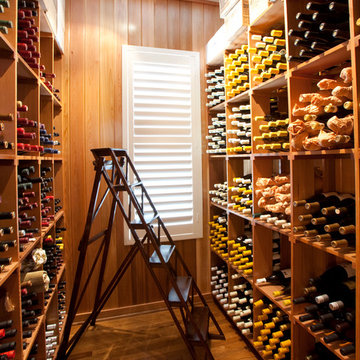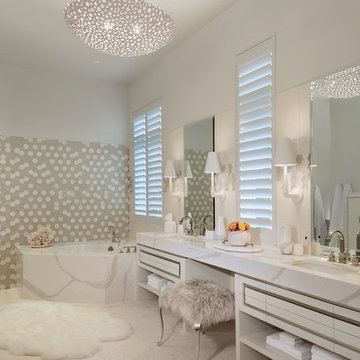28 Home Design Photos
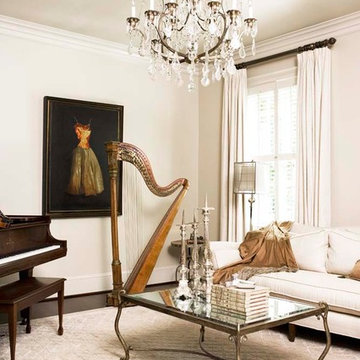
Linda McDougald, principal and lead designer of Linda McDougald Design l Postcard from Paris Home, re-designed and renovated her home, which now showcases an innovative mix of contemporary and antique furnishings set against a dramatic linen, white, and gray palette.
The English country home features floors of dark-stained oak, white painted hardwood, and Lagos Azul limestone. Antique lighting marks most every room, each of which is filled with exquisite antiques from France. At the heart of the re-design was an extensive kitchen renovation, now featuring a La Cornue Chateau range, Sub-Zero and Miele appliances, custom cabinetry, and Waterworks tile.

The dark, blue-grey walls and stylish complementing furniture is almost paradoxically lit up by the huge bey window, creating a cozy living room atmosphere which, when mixed with the wall-mounted neon sign and other decorative pieces comes off as edgy, without loosing it's previous appeal.
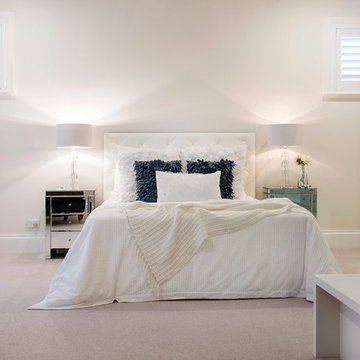
The unassuming street presence of this custom build masks a cleverly designed family home with contemporary styling & a long list of stunning appointments.
Located on a large 1477sqm block in a quiet, Plane tree-lined street, this split level home has expansive open plan living and dining extending through to a covered timber-lined alfresco area by way of full width glass sliding doors. The north facing rear aspect floods the home with sunlight all year round and the above ground concrete swimming pool finished with mosaic tiles makes a striking visual statement.
The large modern kitchen is a chefs delight, with stone benches and cupboards stretching back to the laundry, a scullery and large island bench with dining area at one end and a recessed, decorative, pressed tin feature on the ceiling directly above. The spacious and highly functional laundry has extensive storage space provides direct access to the drying court.
The main living and dining areas are separated by a mirror clad, double-sided fireplace providing warmth, decoration and a lively atmosphere of illumination. This home that features high quality finishes and materials and some modern day design surprises. Energy efficiency, entertainment, family and recreational needs are all provided for in abundance.
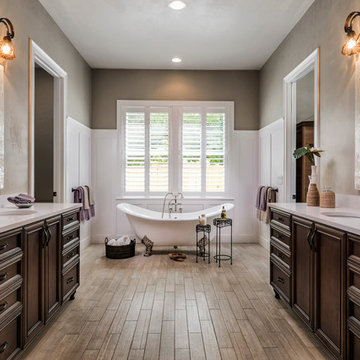
Cabinetry by Carson's Cabinetry & Design Home by Dibros Design & Construction
Photo by Aaron W. Bailey
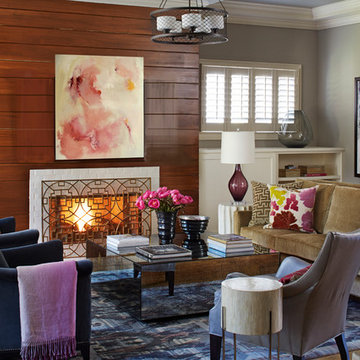
In their once traditional living room, we chose contemporary furniture with rich fabrics and luxe details. A warm fire draws one into the space while the pops of fuchsia make the room feel playful and fresh.
Photographer: Mali Azima
Stylist: Eleanor Roper
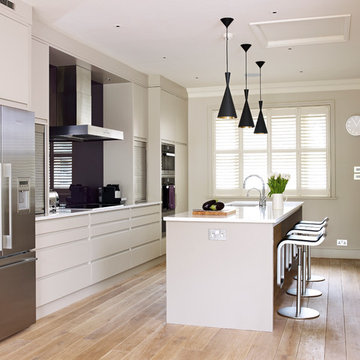
This contemporary kitchen has been designed with modern cabinetry and a light paint palette to give this family kitchen a new lease of life
28 Home Design Photos
1



















