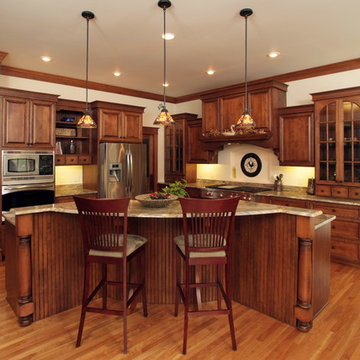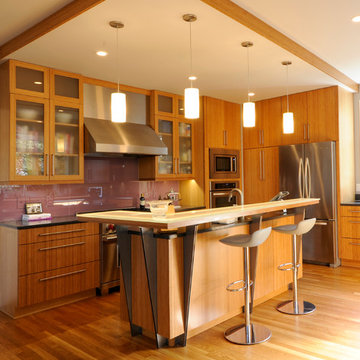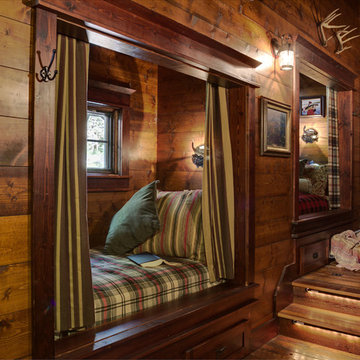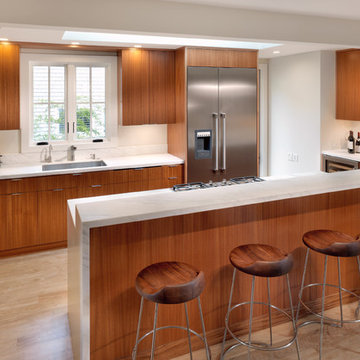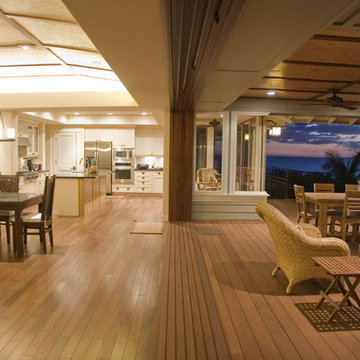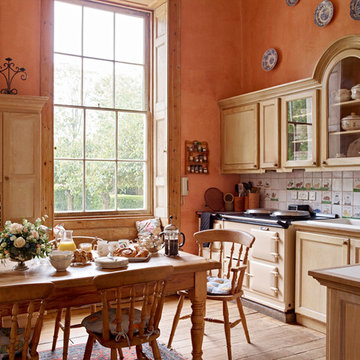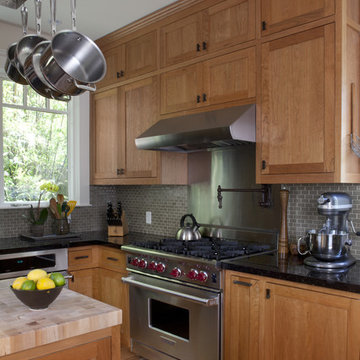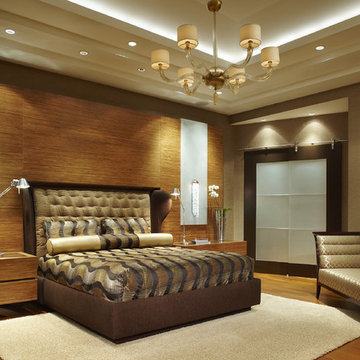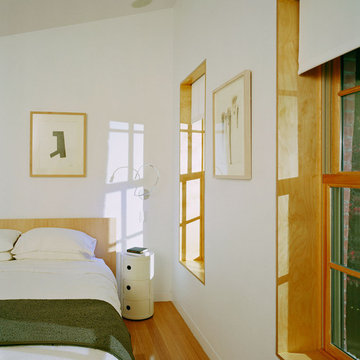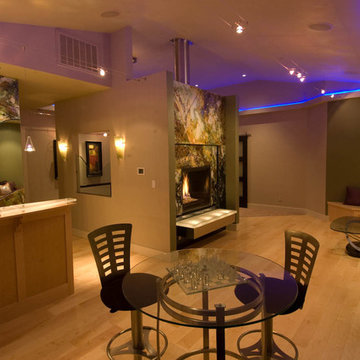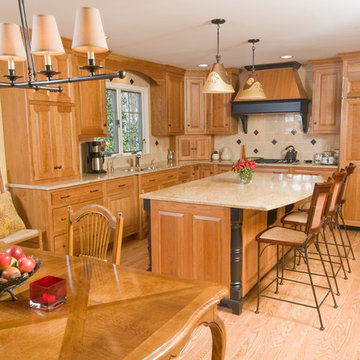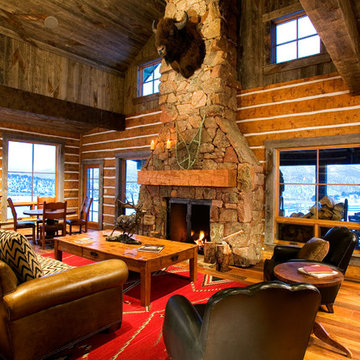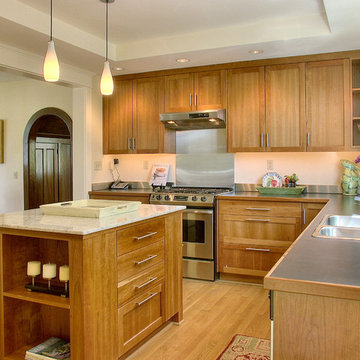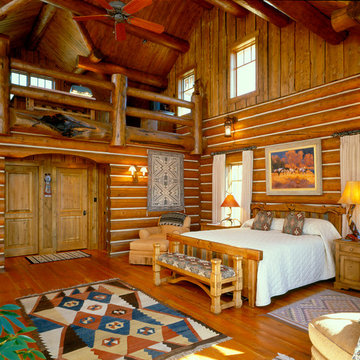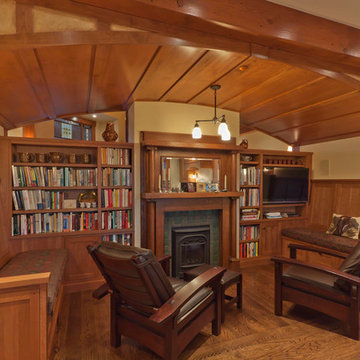763 Home Design Photos

A steel beam was placed where the existing home ended and the entire form was stretched an additional 15 feet.
This 1966 Northwest contemporary design by noted architect Paul Kirk has been extended and reordered to create a 2400 square foot home with comfortable living/dining/kitchen area, open stair, and third bedroom plus children's bath. The power of the original design continues with walls that wrap over to create a roof. Original cedar-clad interior walls and ceiling were brightened with added glass and up to date lighting.
photos by Will Austin
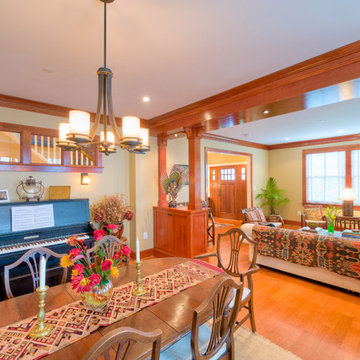
This is a brand new Bungalow house we designed & built
in Washington DC. Photos by Sam Kittner
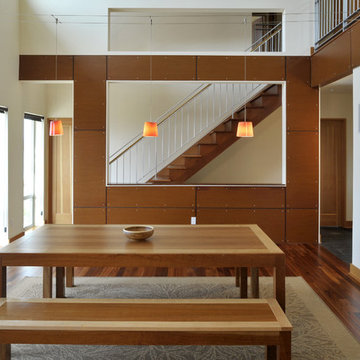
The form of the house and the gull-wing roofs take maximum advantage of beautiful waterfront views and provide interior spaces that are comfortably intimate or dramatically vaulted. The extensive roof overhangs protect the house and modulate the southern and southwestern sun exposure.
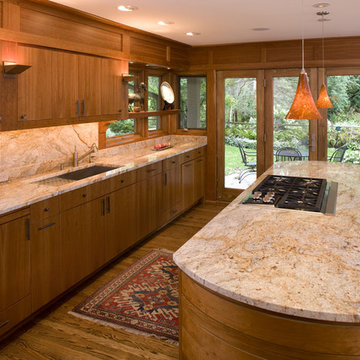
A recently completed John Kraemer & Sons kitchen renovation in Edina, MN.
Photography: Landmark Photography
763 Home Design Photos
5



















