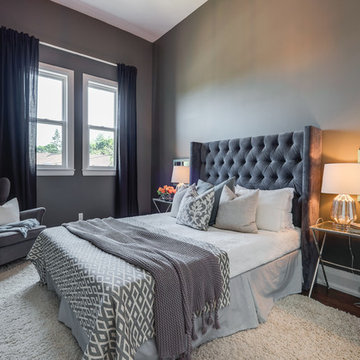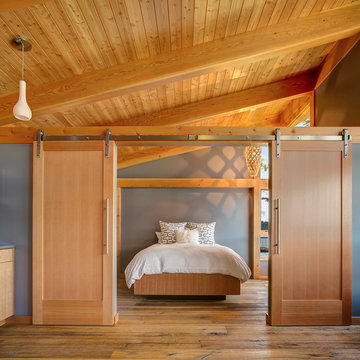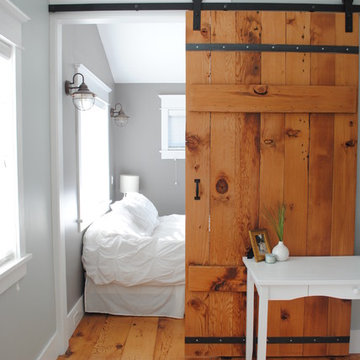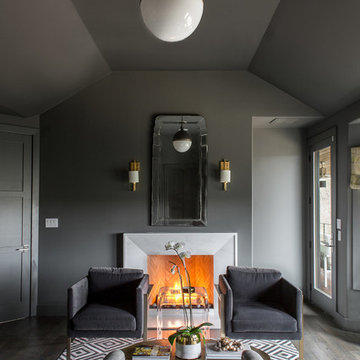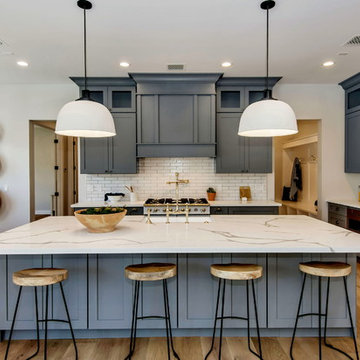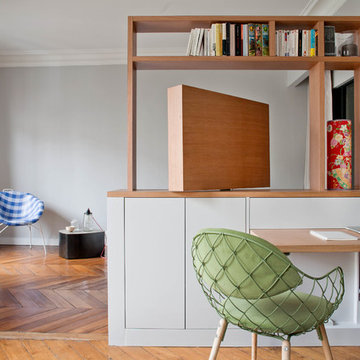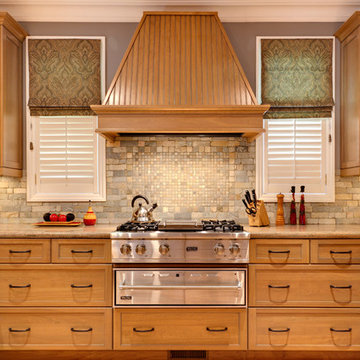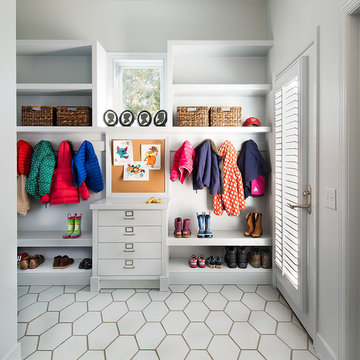59 Home Design Photos

A bright and modern kitchen with all the amenities! White cabinets with glass panes and plenty of upper storage space accentuated by black "leatherized" granite countertops.
Photo Credits:
Erik Lubbock
jenerik images photography
jenerikimages.com

The second living room, designed specially for children. Note the extensive LEGO collection along the top shelf! Photo by Andrew Latreille.

2014 ASID Design Awards - Winner Silver Residential, Small Firm - Singular Space
Renovation of the husbands study. The client asked for a clam color and look that would make her husband feel good when spending time in his study/ home office. Starting with the main focal point wall, the Hunt Solcum art piece was to remain. The space plan options showed the clients that the way the room had been laid out was not the best use of the space and the old furnishings were large in scale, but outdated in look. For a calm look we went from a red interior to a gray, from plaid silk draperies to custom fabric. Each piece in the room was made to fit the scale f the room and the client, who is 6'4".
River Oaks Residence
DM Photography
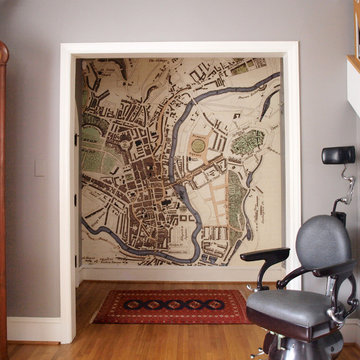
Our fantastic "Antique Map of Bath" vintage map wallpaper installed in the home. Looks great!
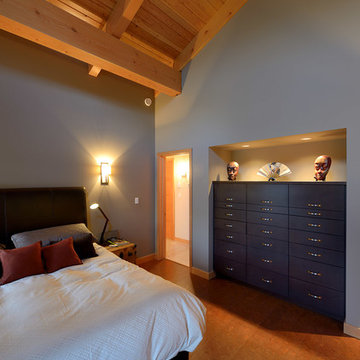
This amazing home was built on Alpine Trails, in Fernie, British Columbia and features modern efficiencies and a hybrid timber frame. The house was split into 2 distinct dwellings: The primary house featuring an attached 2-car garage, 3-bedrooms and open living spaces. The Secondary Suite also has an attached single car garage, a private entrance and an additional 2 bedrooms. The wood siding and soffits are complemented by beautiful timber detailing throughout the interior and exterior of the home.
Contracor: Elk River Mountain Homes
Photographer: Brian Pollock
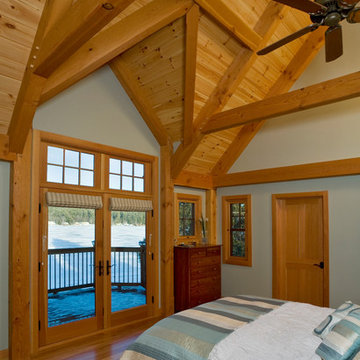
Amazing cathedral ceiling timber frame master bedroom facing the lake. This gorgeous bedroom features warm exposed wooden beams and pine decking on the ceiling, creating warmth and comfort.
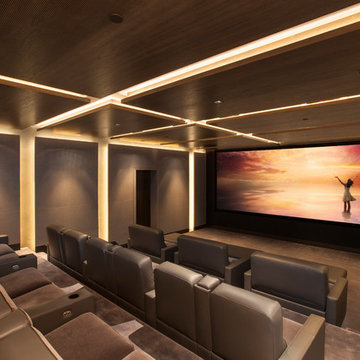
Acoustically engineered and beautiful private home theater in Beverly Hills. Full sound isolation creates a serene environment to enjoy this extraordinary theater experience. Perforated leather and acoustical wood allow for optimal acoustics with unique finishes. Light coves conceal fabric which cover the Dolby Atmos ceiling speakers. 17 foot wide screen is illuminated by Sony's flagship 4k laser projector. Theater designed by Paradise Theater, Built by Fantastic Theaters, AV & system integration by Robert's Home AV.
59 Home Design Photos
2



















