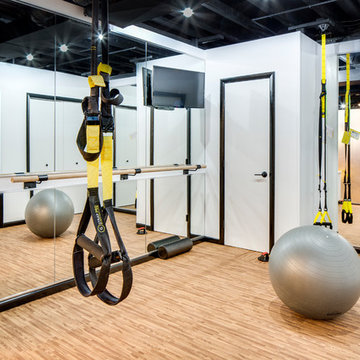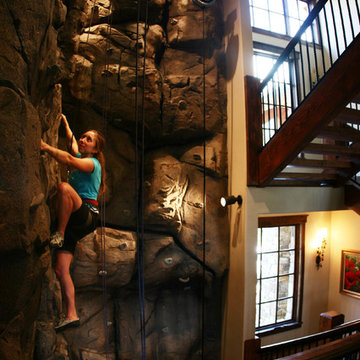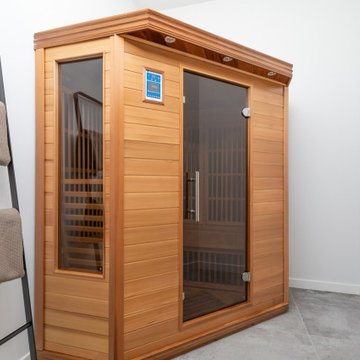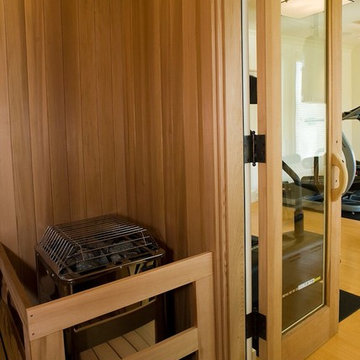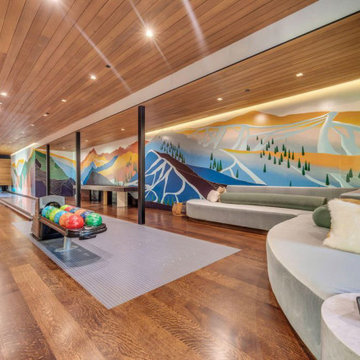Home Gym Design Ideas
Refine by:
Budget
Sort by:Popular Today
81 - 100 of 2,613 photos
Item 1 of 3
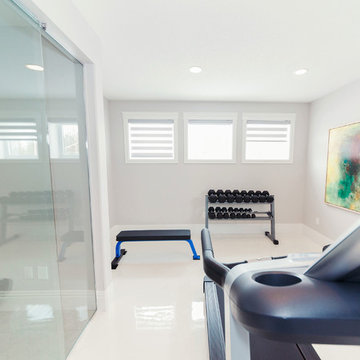
Stonebuilt was thrilled to build Grande Prairie's 2016 Rotary Dream Home. This home is an elegantly styled, fully developed bungalow featuring a barrel vaulted ceiling, stunning central staircase, grand master suite, and a sports lounge and bar downstairs - all built and finished with Stonerbuilt’s first class craftsmanship.
Chic Perspective Photography
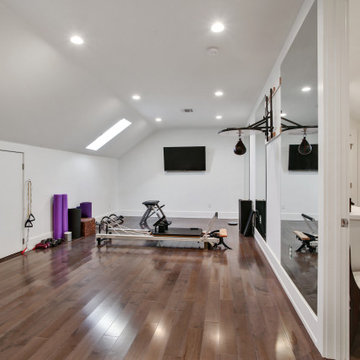
Sofia Joelsson Design, Interior Design Services. Home Gym, two story New Orleans new construction, Boxing, Palates, storage room, yoga
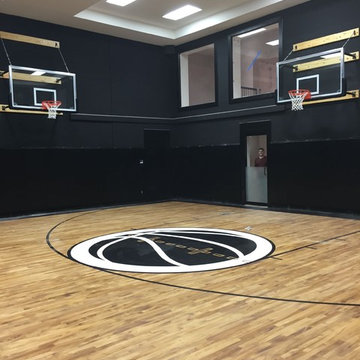
Fully Functioning Garage Expansion and Sport Court with custom logos, colors and accessories.
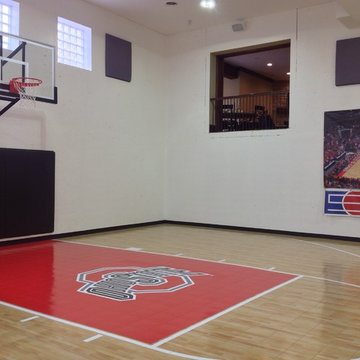
This home was built by Cua Builders as part of the Homes of Distinction tour. Just one of the cool features was this home gym and basketball court. The builder chose glass block windows for their durability and ability to get light into the space.
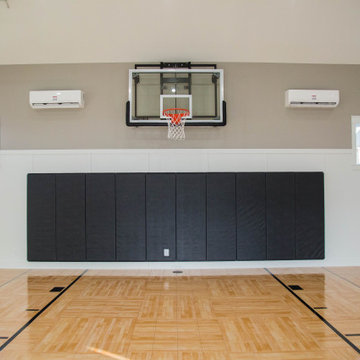
The carriage house features an indoor basketball court with a specialized interlocking floor that permits the parking of vehicles upon it.
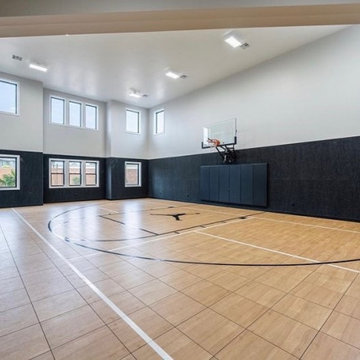
This family’s 30’x60’ indoor home court features our multi-patented SNAPSPORTS® Maple XL surfacing with ShockTower® Technology ( the only modular sports flooring with built-in shocks for added player safety & performance), adjustable wall mounted hoop, wall mounted game net, wall padding, and custom game lines.
100% water-proof , installed with no glues or fasteners. No maintenance
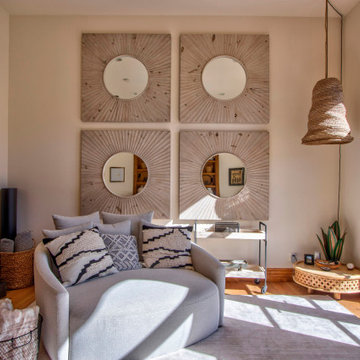
Is this the best home gym you've ever seen. Pilates, yoga, band work and any other floor exercise you can think of. You don't see it her but there is a person trampoline behind the door for a type of exercise I've never heard of.
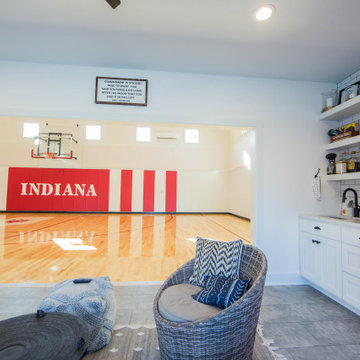
The lower level gather place is perfect for watching the action on the court or taking a half-time break.

This cozy lake cottage skillfully incorporates a number of features that would normally be restricted to a larger home design. A glance of the exterior reveals a simple story and a half gable running the length of the home, enveloping the majority of the interior spaces. To the rear, a pair of gables with copper roofing flanks a covered dining area that connects to a screened porch. Inside, a linear foyer reveals a generous staircase with cascading landing. Further back, a centrally placed kitchen is connected to all of the other main level entertaining spaces through expansive cased openings. A private study serves as the perfect buffer between the homes master suite and living room. Despite its small footprint, the master suite manages to incorporate several closets, built-ins, and adjacent master bath complete with a soaker tub flanked by separate enclosures for shower and water closet. Upstairs, a generous double vanity bathroom is shared by a bunkroom, exercise space, and private bedroom. The bunkroom is configured to provide sleeping accommodations for up to 4 people. The rear facing exercise has great views of the rear yard through a set of windows that overlook the copper roof of the screened porch below.
Builder: DeVries & Onderlinde Builders
Interior Designer: Vision Interiors by Visbeen
Photographer: Ashley Avila Photography
Home Gym Design Ideas
5


