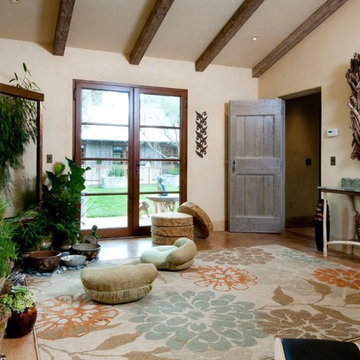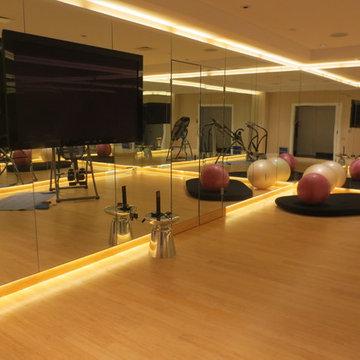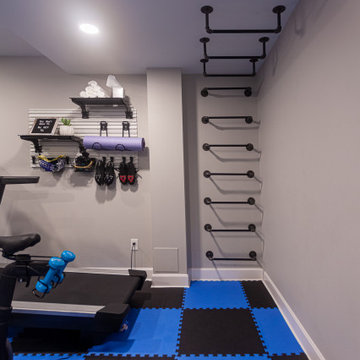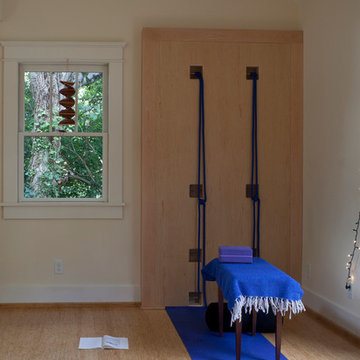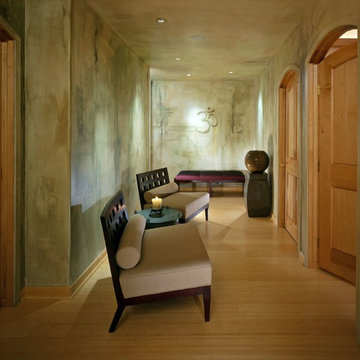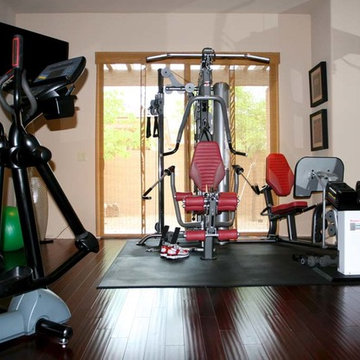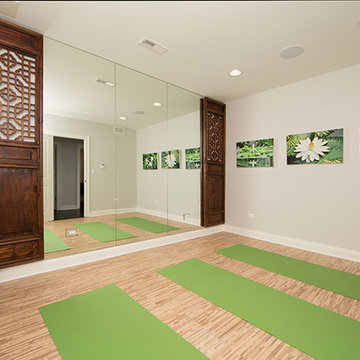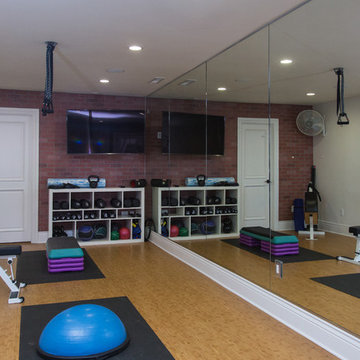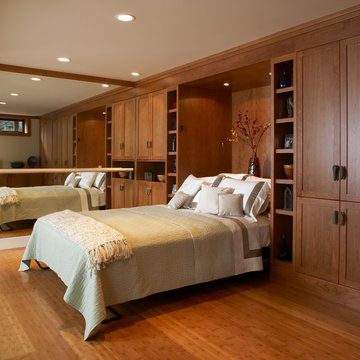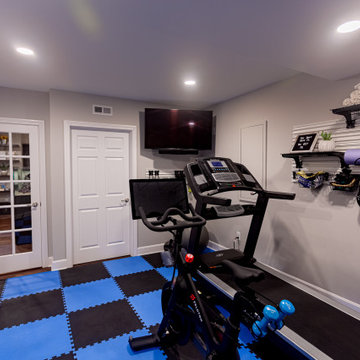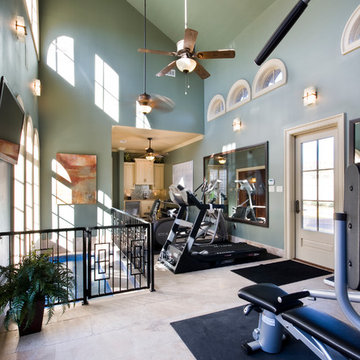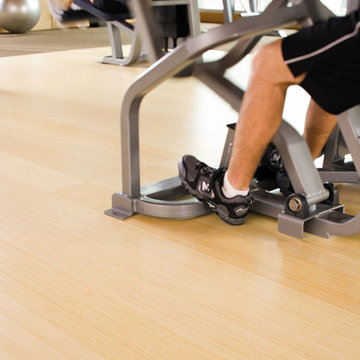Home Gym Design Ideas with Bamboo Floors and Travertine Floors
Refine by:
Budget
Sort by:Popular Today
1 - 20 of 71 photos
Item 1 of 3
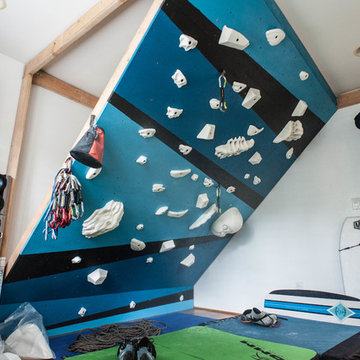
Needed something small in the house for training. Entire project is freestanding, with zero attachments to the walls. Basic 2x4 and 2x6 construction. Website linked is not mine, however, it's where I purchased the climbing holds.
PC- Josiah Reuter
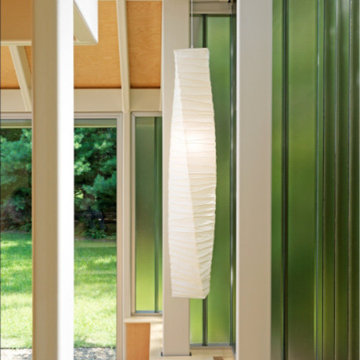
Prefabricated steel design filled with light, transparent views, natural texture, soft tones, mesmerizing sound, and refreshing air for rejuvenation and reflection.
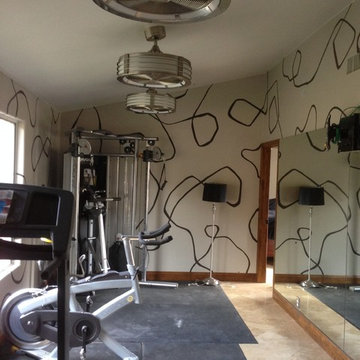
Floating shelving and cubby cabinet below were created with the same veneer as the guest bathroom and hall cabinet.
We added the mirrors to the height of the door trim to expand the feel of the room, but allow the detail painting to enhance the room.
We changed out 3 can lights for these fantastic Fanimation fans. The light shows thru the sides and the blades make a very satisfying sound.
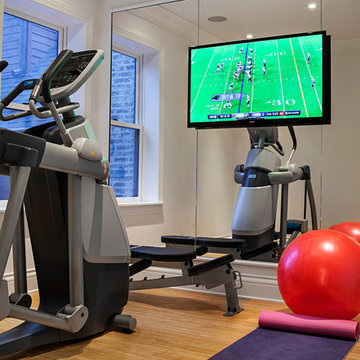
A home gym fitted out with a bamboo wood floor. The room was designed for hot yoga and has its own humidifier unit and ultra-silent exhaust system. Special moisture resistant drywall and vapor barriers behind the wall were installed to prevent moisture and heat from traveling into the rest of the house.
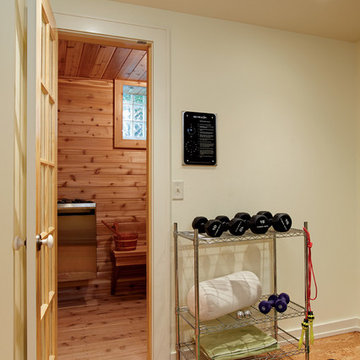
A sauna off of a workout room will certainly make long Wisconsin winters more bearable.
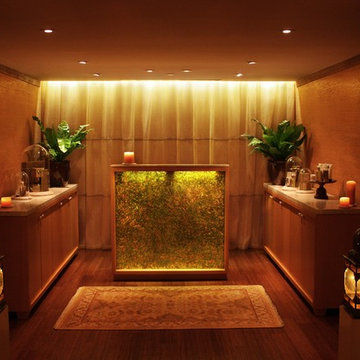
The cabinetry are made locally with FSC wood, non-toxic finishes and knobs (which look like ivory) made from renewable Tagua nut. The counters are recycled marble and the facade of the desk is natural shell laminate. The curtains are made by fair trade artisans from silk and the floor is formaldehyde-free bamboo. The walls are reclaimed wood from an Amish barn built in the 1800s. It is decorated with more of the natural shell laminate at chair rail height.
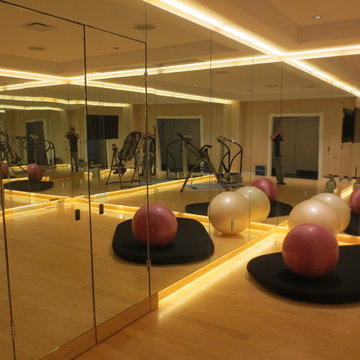
Project..turn a drab room into an exciting vibrant place to work out or even turn the lights down and meditate.. The design was by JZA-D Architecture, Princeton, NJ.
We stripped the room down, furred out the walls for recessed LED lighting. Got rid of a bar for a storage closit. Set a "Spring Gymnastics floor base". Then covered it with bamboo flooring. Set full wall to wall ceiling to floor mirrors.
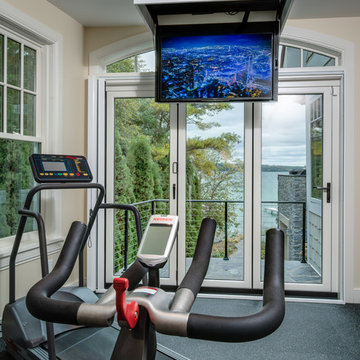
Northern Michigan summers are best spent on the water. The family can now soak up the best time of the year in their wholly remodeled home on the shore of Lake Charlevoix.
This beachfront infinity retreat offers unobstructed waterfront views from the living room thanks to a luxurious nano door. The wall of glass panes opens end to end to expose the glistening lake and an entrance to the porch. There, you are greeted by a stunning infinity edge pool, an outdoor kitchen, and award-winning landscaping completed by Drost Landscape.
Inside, the home showcases Birchwood craftsmanship throughout. Our family of skilled carpenters built custom tongue and groove siding to adorn the walls. The one of a kind details don’t stop there. The basement displays a nine-foot fireplace designed and built specifically for the home to keep the family warm on chilly Northern Michigan evenings. They can curl up in front of the fire with a warm beverage from their wet bar. The bar features a jaw-dropping blue and tan marble countertop and backsplash. / Photo credit: Phoenix Photographic
Home Gym Design Ideas with Bamboo Floors and Travertine Floors
1
