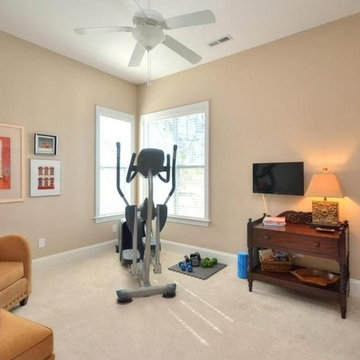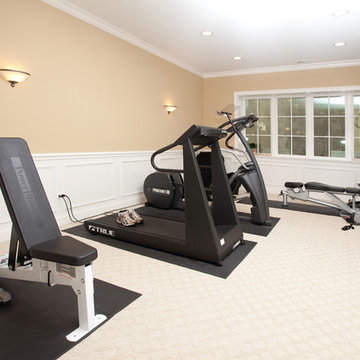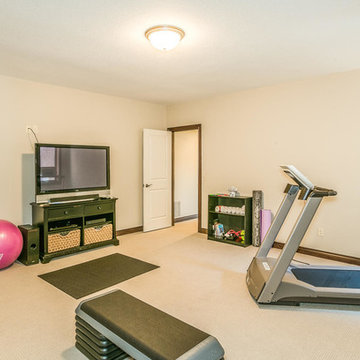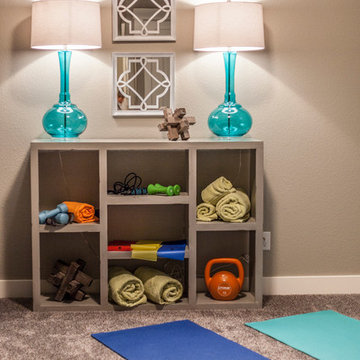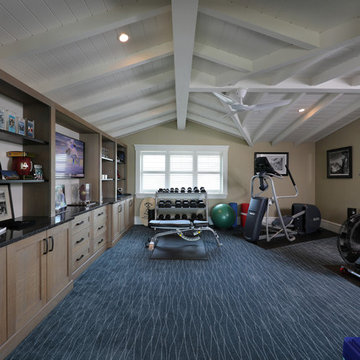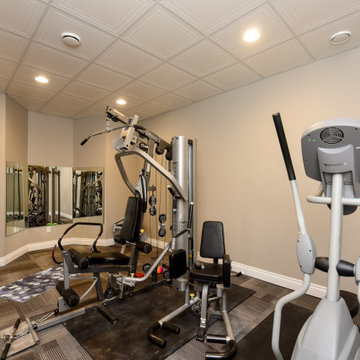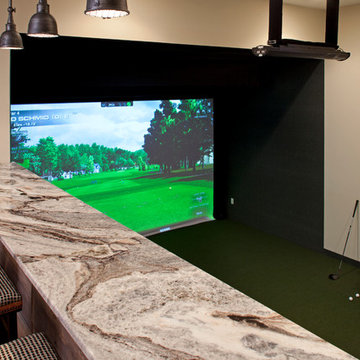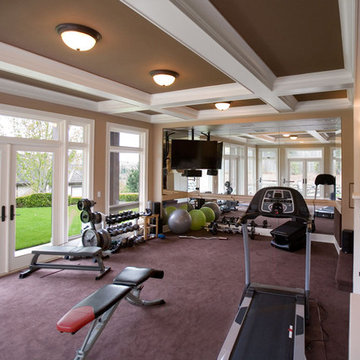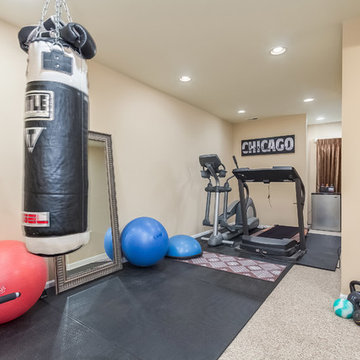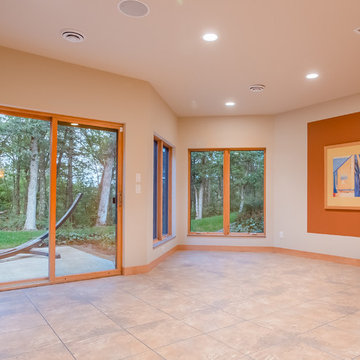Home Gym Design Ideas with Beige Walls and Carpet
Refine by:
Budget
Sort by:Popular Today
101 - 120 of 263 photos
Item 1 of 3
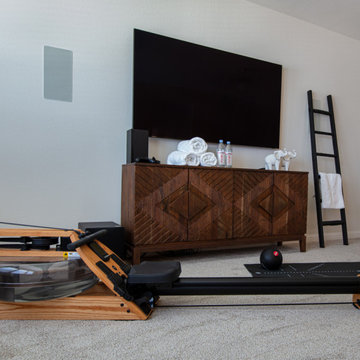
Storage is important to my client, even in their home gym. This home gym is spacious enough for all their gym needs. From rowing, yoga to pilates, this space can handle it all.
There is space for all of their equipment, towels and H2O.
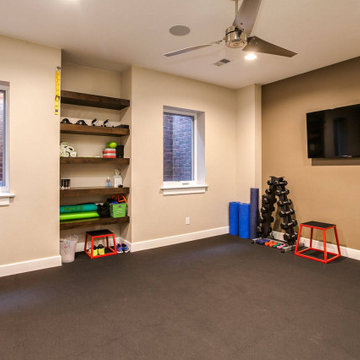
This client wanted to have their kitchen as their centerpiece for their house. As such, I designed this kitchen to have a dark walnut natural wood finish with timeless white kitchen island combined with metal appliances.
The entire home boasts an open, minimalistic, elegant, classy, and functional design, with the living room showcasing a unique vein cut silver travertine stone showcased on the fireplace. Warm colors were used throughout in order to make the home inviting in a family-friendly setting.
---
Project designed by Miami interior designer Margarita Bravo. She serves Miami as well as surrounding areas such as Coconut Grove, Key Biscayne, Miami Beach, North Miami Beach, and Hallandale Beach.
For more about MARGARITA BRAVO, click here: https://www.margaritabravo.com/
To learn more about this project, click here: https://www.margaritabravo.com/portfolio/observatory-park/
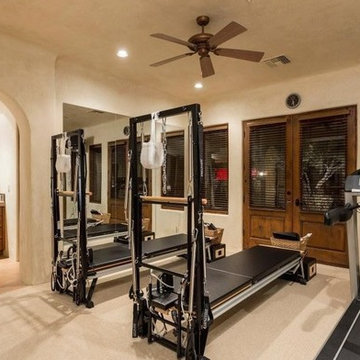
Custom Luxury Home in California by Fratantoni Interior Designers
Follow us on Twitter, Pinterest, Facebook and Instagram for more inspiring photos!!

These Woodbury clients came to Castle to transform their unfinished basement into a multi-functional living space.They wanted a cozy area with a fireplace, a ¾ bath, a workout room, and plenty of storage space. With kids in college that come home to visit, the basement also needed to act as a living / social space when they’re in town.
Aesthetically, these clients requested tones and materials that blended with their house, while adding natural light and architectural interest to the space so it didn’t feel like a stark basement. This was achieved through natural stone materials for the fireplace, recessed niches for shelving accents and custom Castle craftsman-built floating wood shelves that match the mantel for a warm space.
A common challenge in basement finishes, and no exception in this project, is to work around all of the ductwork, mechanicals and existing elements. Castle achieved this by creating a two-tiered soffit to hide ducts. This added architectural interest and transformed otherwise awkward spaces into useful and attractive storage nooks. We incorporated frosted glass to allow light into the space while hiding mechanicals, and opened up the stairway wall to make the space seem larger. Adding accent lighting along with allowing natural light in was key in this basement’s transformation.
Whether it’s movie night or game day, this basement is the perfect space for this family!
Designed by: Amanda Reinert
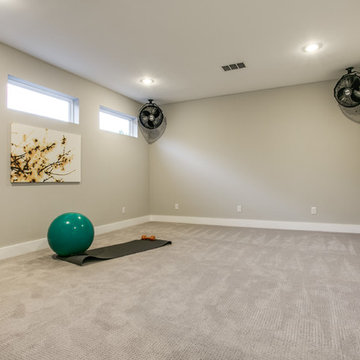
Going to the gym is a great habit, but sometimes life gets in the way and you just can’t make it there. That’s why it’s important to have exercise equipment at home. A must-have for anyone serious about staying fit, a home gym lets you get your workout in without ever needing to leave the house.
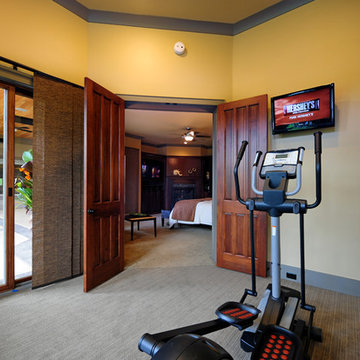
A few years back we had the opportunity to take on this custom traditional transitional ranch style project in Auburn. This home has so many exciting traits we are excited for you to see; a large open kitchen with TWO island and custom in house lighting design, solid surfaces in kitchen and bathrooms, a media/bar room, detailed and painted interior millwork, exercise room, children's wing for their bedrooms and own garage, and a large outdoor living space with a kitchen. The design process was extensive with several different materials mixed together.
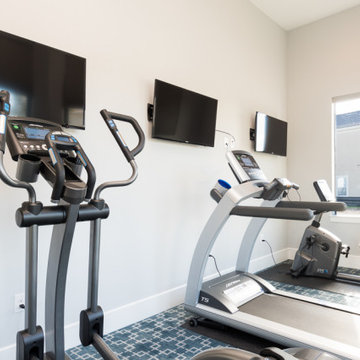
Landmark Custom Builder & Remodeling
Reunion Resort
Kissimmee FL
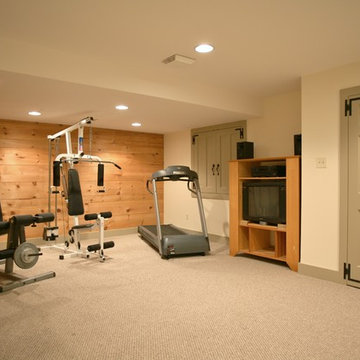
One room of the new basement renovation is large enough to comfortably keep the homeowner’s gym equipment. The room features a statement panel board wall that is lighter and gives the room a softer feel.
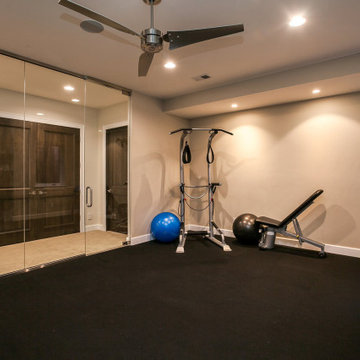
This client wanted to have their kitchen as their centerpiece for their house. As such, I designed this kitchen to have a dark walnut natural wood finish with timeless white kitchen island combined with metal appliances.
The entire home boasts an open, minimalistic, elegant, classy, and functional design, with the living room showcasing a unique vein cut silver travertine stone showcased on the fireplace. Warm colors were used throughout in order to make the home inviting in a family-friendly setting.
---
Project designed by Miami interior designer Margarita Bravo. She serves Miami as well as surrounding areas such as Coconut Grove, Key Biscayne, Miami Beach, North Miami Beach, and Hallandale Beach.
For more about MARGARITA BRAVO, click here: https://www.margaritabravo.com/
To learn more about this project, click here: https://www.margaritabravo.com/portfolio/observatory-park/
Home Gym Design Ideas with Beige Walls and Carpet
6
