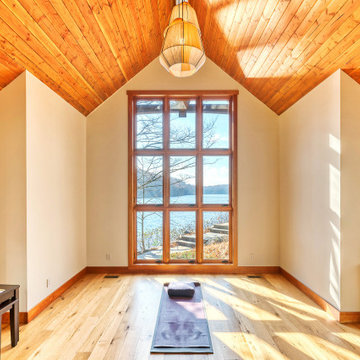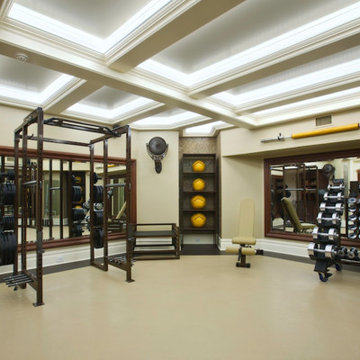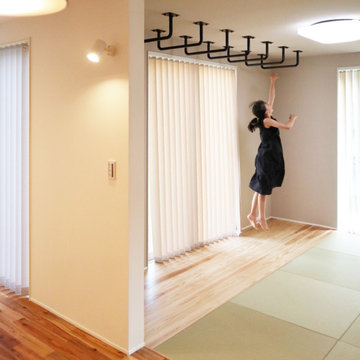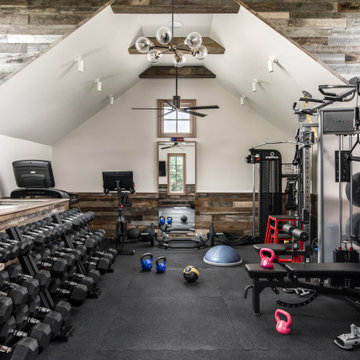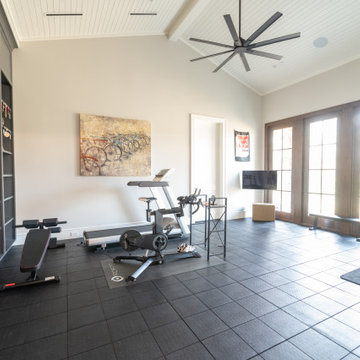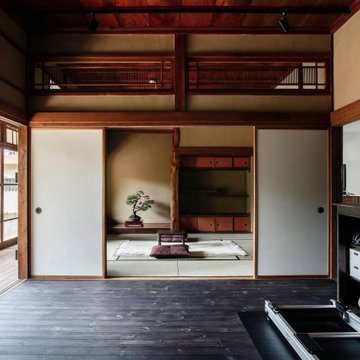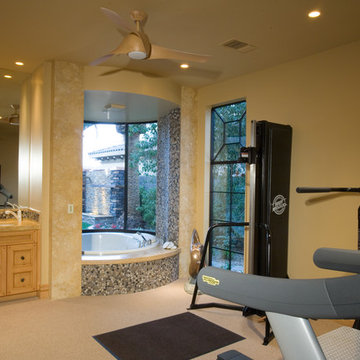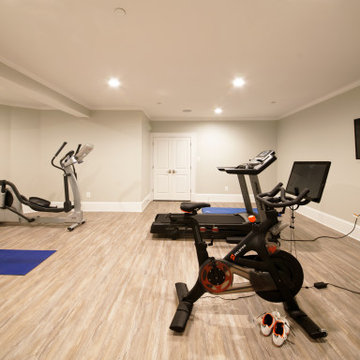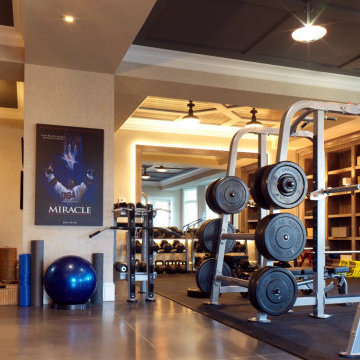Home Gym Design Ideas with Beige Walls
Refine by:
Budget
Sort by:Popular Today
1 - 20 of 55 photos
Item 1 of 3

Walls are removed and a small bedroom is converted into an exercise room with mirror walls, ballet bar, yoga space and plenty of room for fitness equipment.

This impressive home gym has just about everything you would need for a great workout.

Go for a spin on the Peloton bike, take in the view, watch the TV and enjoy the warmth of the gas fireplace. Robert Benson Photography.

EL ANTES Y DESPUÉS DE UN SÓTANO EN BRUTO. (Fotografía de Juanan Barros)
Nuestros clientes quieren aprovechar y disfrutar del espacio del sótano de su casa con un programa de necesidades múltiple: hacer una sala de cine, un gimnasio, una zona de cocina, una mesa para jugar en familia, un almacén y una zona de chimenea. Les planteamos un proyecto que convierte una habitación bajo tierra con acabados “en bruto” en un espacio acogedor y con un interiorismo de calidad... para pasar allí largos ratos All Together.
Diseñamos un gran espacio abierto con distintos ambientes aprovechando rincones, graduando la iluminación, bajando y subiendo los techos, o haciendo un banco-espejo entre la pared de armarios de almacenaje, de manera que cada uso y cada lugar tenga su carácter propio sin romper la fluidez espacial.
La combinación de la iluminación indirecta del techo o integrada en el mobiliario hecho a medida, la elección de los materiales con acabados en madera (de Alvic), el papel pintado (de Tres Tintas) y el complemento de color de los sofás (de Belta&Frajumar) hacen que el conjunto merezca esta valoración en Houzz por parte de los clientes: “… El resultado final es magnífico: el sótano se ha transformado en un lugar acogedor y cálido, todo encaja y todo tiene su sitio, teniendo una estética moderna y elegante. Fue un acierto dejar las elecciones de mobiliario, colores, materiales, etc. en sus manos”.
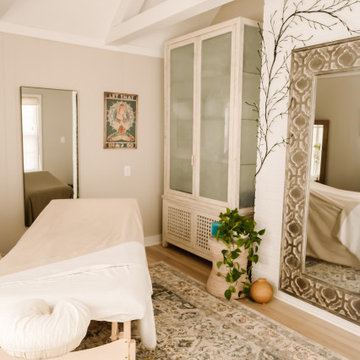
Project by Wiles Design Group. Their Cedar Rapids-based design studio serves the entire Midwest, including Iowa City, Dubuque, Davenport, and Waterloo, as well as North Missouri and St. Louis.
For more about Wiles Design Group, see here: https://wilesdesigngroup.com/
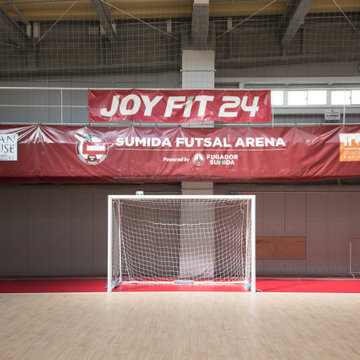
FUGADOR SUMIDAのホームグラウンドになります。
連日、プレイヤーが練習に励んでいます。
6階は観客席兼、トレーニングスペースになっています。
子供たちのゲームの場合は、この中2階で親御さんが観戦することができます。
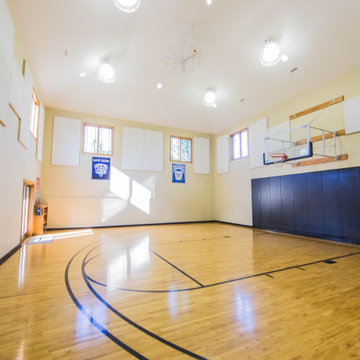
Hoosier Hysteria is alive and well in this custom built half-court indoor basketball court.
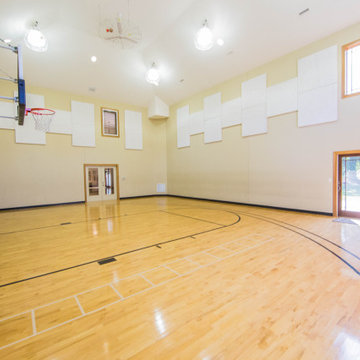
Hoosier Hysteria is alive and well in this custom built half-court indoor basketball court.
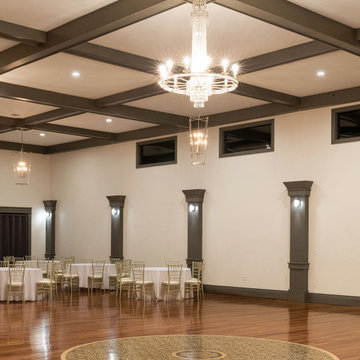
A luminescent large deco inspired chandelier floats above the hand painted mural on the hardwood floor. This special spot is the center of the room where the married couple may take their first dance. The coffered ceiling adds visual interest to the oversized room. Neutral tones allows decor for any event to shine. Contemporary lucite oversized pendants light the perimeter of the room.
Home Gym Design Ideas with Beige Walls
1

