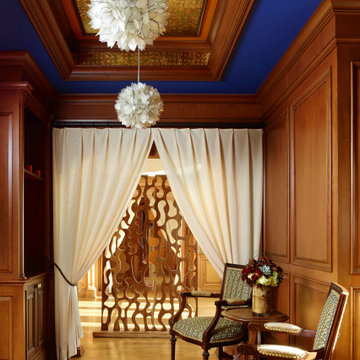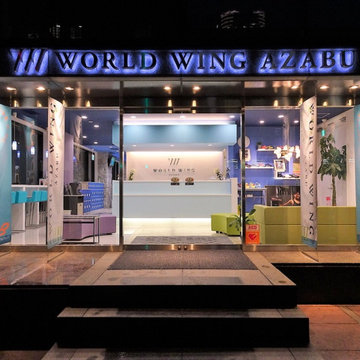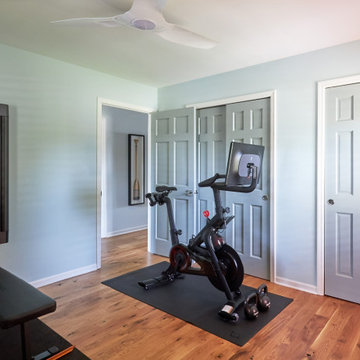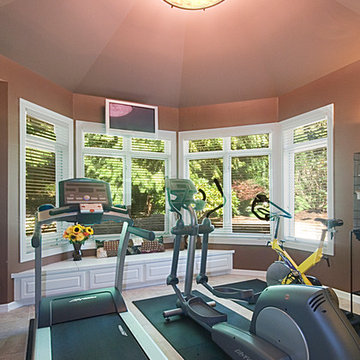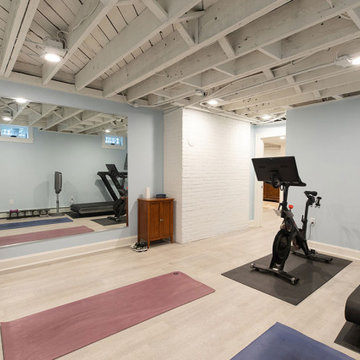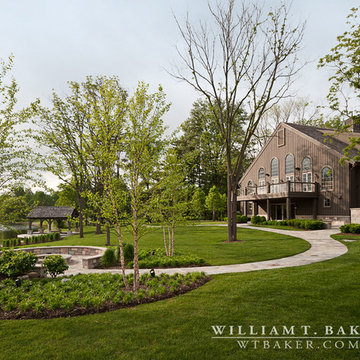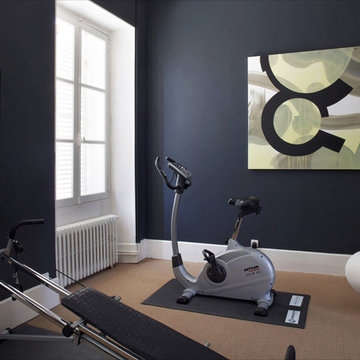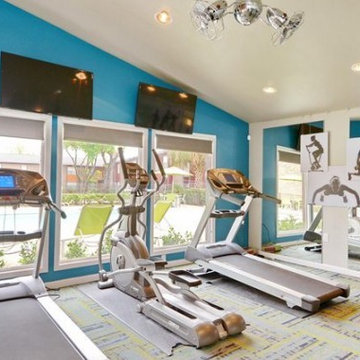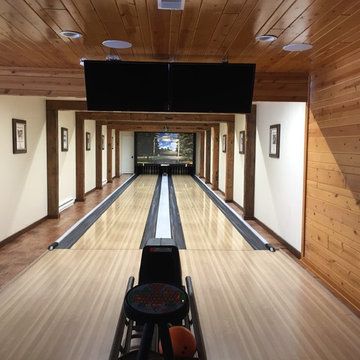Home Gym Design Ideas with Blue Walls and Brown Walls
Refine by:
Budget
Sort by:Popular Today
121 - 140 of 517 photos
Item 1 of 3
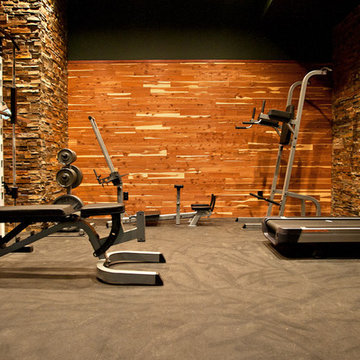
The original room was storage with cedar closets. We removed the old doors and framing to reveal the cedar and expand the space. Click the above link for the before and after photos.
Photos copyright Shannon Fontaine
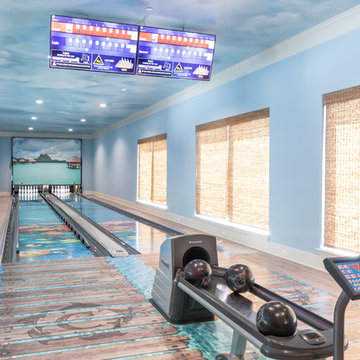
Two-lane in-home bowling alley with ball return, computer scoring system, overhead scoring monitors, regulation size bowling lanes, custom bowling balls, custom bowling pins, and custom underwater themed mural on the lanes.

Custom designed sauna with 9" wide Cedar wall panels including a custom design salt tile wall. Additional feature includes an illuminated sauna bucket.
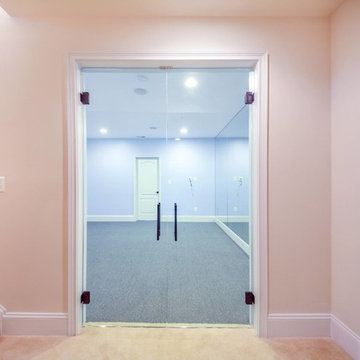
This basement gym room with one mirrored wall and custom glass doors, brings more value to it.
Wall mirrors can make small home gym spaces feel much larger. Plus, they help you check for proper form while exercising.
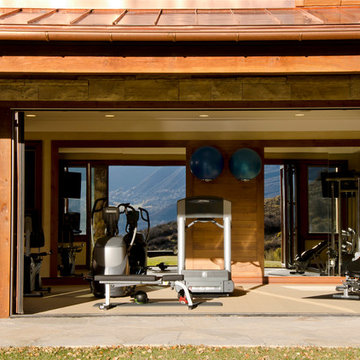
The mirrored wall opposite the exercise porch bi-fold doors create a "see-through" effect of the space.
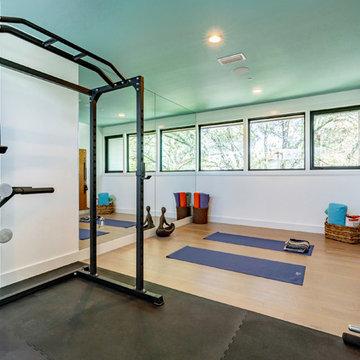
Our inspiration for this home was an updated and refined approach to Frank Lloyd Wright’s “Prairie-style”; one that responds well to the harsh Central Texas heat. By DESIGN we achieved soft balanced and glare-free daylighting, comfortable temperatures via passive solar control measures, energy efficiency without reliance on maintenance-intensive Green “gizmos” and lower exterior maintenance.
The client’s desire for a healthy, comfortable and fun home to raise a young family and to accommodate extended visitor stays, while being environmentally responsible through “high performance” building attributes, was met. Harmonious response to the site’s micro-climate, excellent Indoor Air Quality, enhanced natural ventilation strategies, and an elegant bug-free semi-outdoor “living room” that connects one to the outdoors are a few examples of the architect’s approach to Green by Design that results in a home that exceeds the expectations of its owners.
Photo by Mark Adams Media
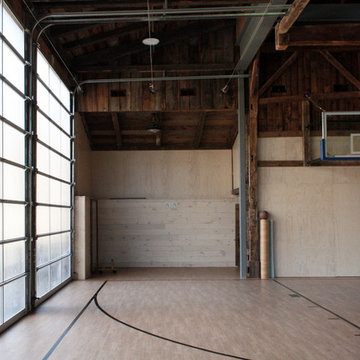
An existing barn was converted to a private athletic court. Large garage doors allow the outdoors in on pleasant days.
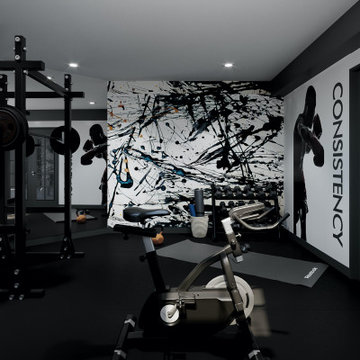
This new basement design starts The Bar design features crystal pendant lights in addition to the standard recessed lighting to create the perfect ambiance when sitting in the napa beige upholstered barstools. The beautiful quartzite countertop is outfitted with a stainless-steel sink and faucet and a walnut flip top area. The Screening and Pool Table Area are sure to get attention with the delicate Swarovski Crystal chandelier and the custom pool table. The calming hues of blue and warm wood tones create an inviting space to relax on the sectional sofa or the Love Sac bean bag chair for a movie night. The Sitting Area design, featuring custom leather upholstered swiveling chairs, creates a space for comfortable relaxation and discussion around the Capiz shell coffee table. The wall sconces provide a warm glow that compliments the natural wood grains in the space. The Bathroom design contrasts vibrant golds with cool natural polished marbles for a stunning result. By selecting white paint colors with the marble tiles, it allows for the gold features to really shine in a room that bounces light and feels so calming and clean. Lastly the Gym includes a fold back, wall mounted power rack providing the option to have more floor space during your workouts. The walls of the Gym are covered in full length mirrors, custom murals, and decals to keep you motivated and focused on your form.
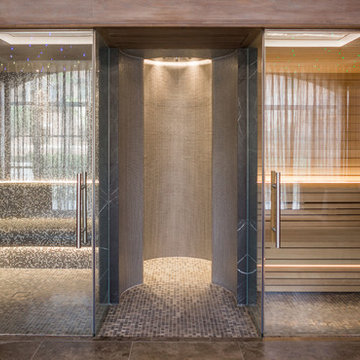
Sauna & Steam Room
www.johnevansdesign.com
(Photographed by Billy Bolton)
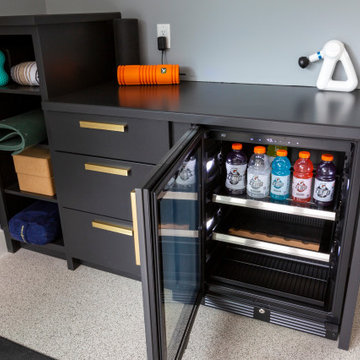
The perfect home gym with built-in cabinetry for a beverage fridge and gym storage!

Custom designed and design build of indoor basket ball court, home gym and golf simulator.
Home Gym Design Ideas with Blue Walls and Brown Walls
7
