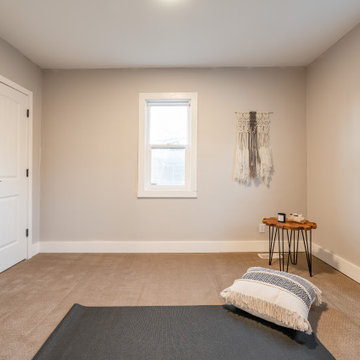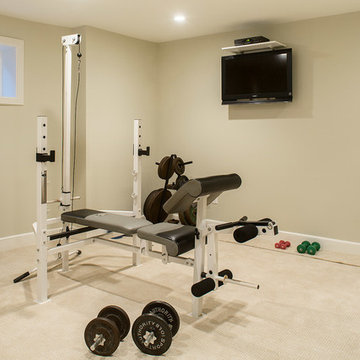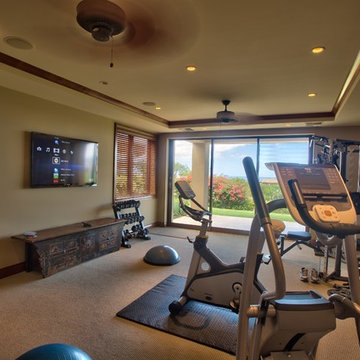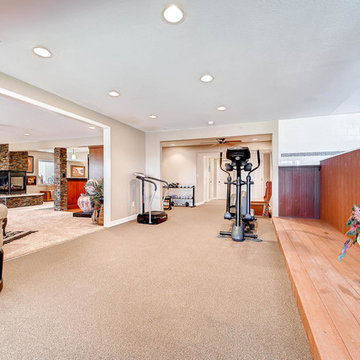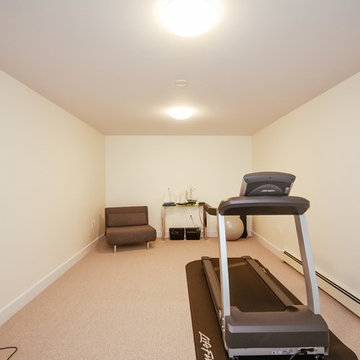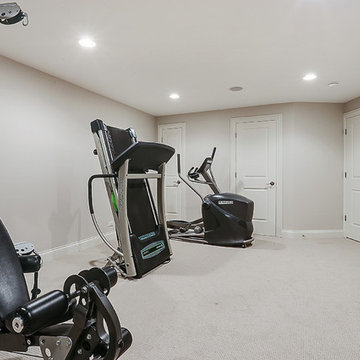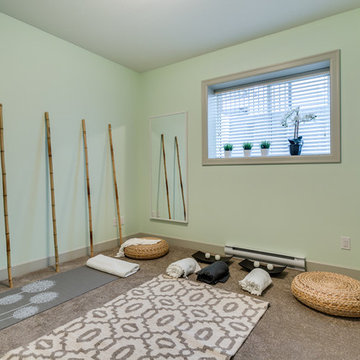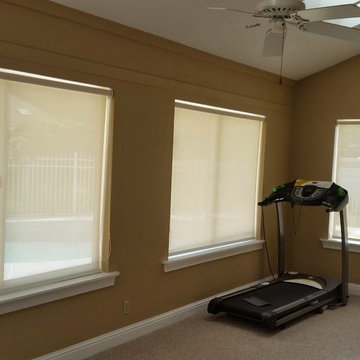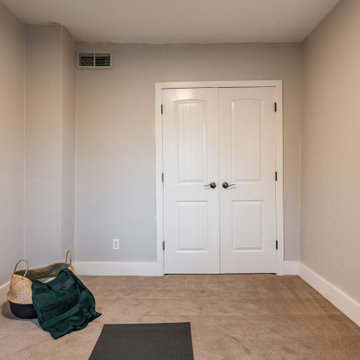Home Gym Design Ideas with Carpet and Beige Floor
Refine by:
Budget
Sort by:Popular Today
81 - 100 of 136 photos
Item 1 of 3
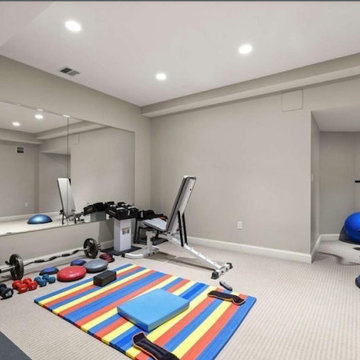
https://www.gibsonsothebysrealty.com/real-estate/36-skyview-lane-sudbury-ma-01776/144820259
A sophisticated Stone and Shingle estate with an elevated level of craftsmanship. The majestic approach is enhanced with beautiful stone walls and a receiving court. The magnificent tiered property is thoughtfully landscaped with specimen plantings by Zen Associates. The foyer showcases a signature floating staircase and custom millwork that enhances the timeless contemporary design. Library with burled wood, dramatic family room with architectural windows, kitchen with Birdseye maple cabinetry and a distinctive curved island encompasses the open floor plan. Enjoy sunsets from the four season porch that overlooks the private grounds with granite patios and hot tub. The master suite has a spa-like bathroom, plentiful closets and a private loft with a fireplace. The versatile lower level has ample space for entertainment featuring a gym, recreation room and a playroom. The prestigious Skyview cul-de-sac is conveniently located to the amenities of historic Concord center.
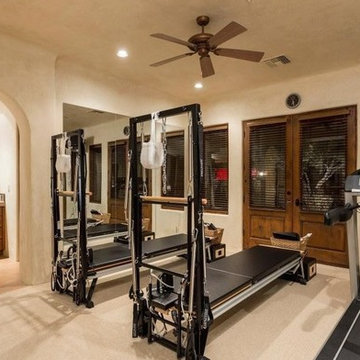
We love this home gym, the double doors and arched entryways!
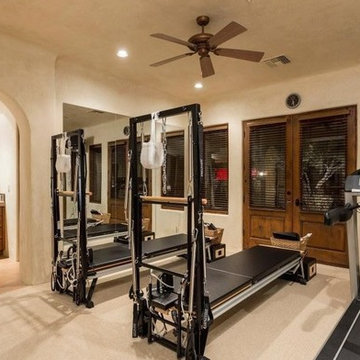
Luxury homes with custom wooden doors by Fratantoni Interior Designers.
Follow us on Pinterest, Twitter, Facebook and Instagram for more inspirational photos!
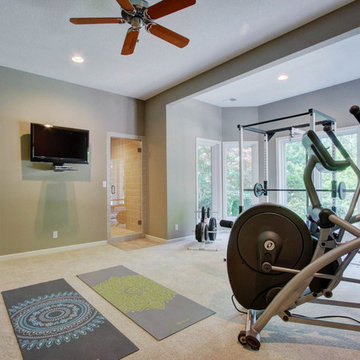
Wayne
The client purchased a beautiful Georgian style house but wanted to make the home decor more transitional. We mixed traditional with more clean transitional furniture and accessories to achieve a clean look. Stairs railings and carpet were updated, new furniture, new transitional lighting and all new granite countertops were changed.
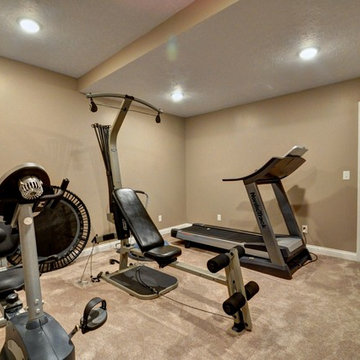
This Lafayette family was finally ready to turn their unused basement into a reclaimed family room—fit for entertaining.
Riverside Construction started this fabulous basement renovation by converting an existing window to an egress window to meet International Building Code (IBC) standards, which requires all basements to have at least one “emergency escape and rescue opening”.
With a big design idea and plan in place, Riverside built a large TV entertainment area complete with a built-in dry bar, dedicated exercise room, and a 3/4 bathroom perfect for guests. The bathroom was designed with a large glass-enclosed shower, Wellborn Select Series Hancock Square Cabinets in Glacier, Shaw Set In Stone Vinyl Flooring and a Cosmos Quartz Yukon Gold countertop with Half bullnose edge.
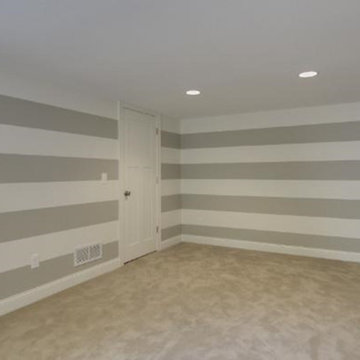
A modern bedroom with plush tan carpet, gray and white striped walls for an added touch of character, recessed lighting, wood trim and doors and a great closet size.
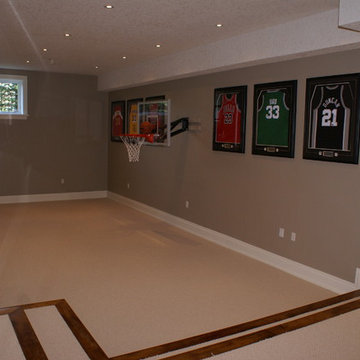
The client specifically wanted this space in their basement so their kids could have a space to play sports.
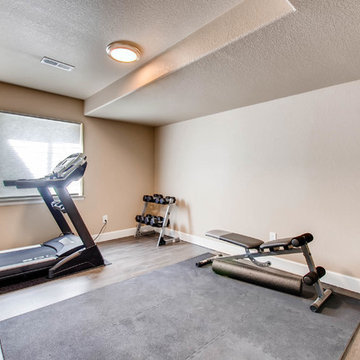
This basement space offers an in-home gym and entertainment spaces with a modern, classic design. The finishes create a transformative space for any style.
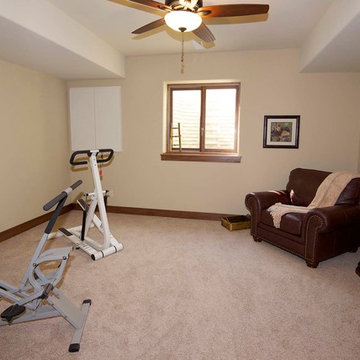
Victory Homes of Wisconsin, Inc.
Detour Marketing, LLC (Photographer)
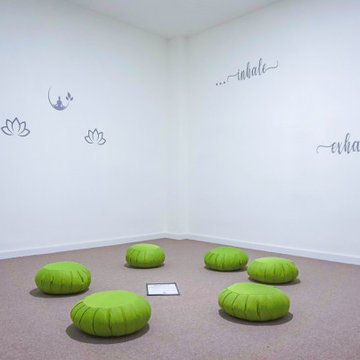
Redistribución y decoración de las Oficinas de Escapada Rural. Con un aire campestre y moderno con líneas urbanas y elegantes. La madera y el blanco son nuestros grandes aliados para generar contrastes que nos hagan sentir en casa mientras trabajamos.
Unas oficinas dedicadas a sus propios trabajadores, donde pueden personalizar cada rincón y amoldar el mobiliario a cada necesidad.
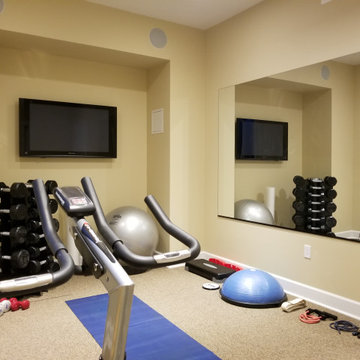
This home gym comes in handy on snowy days when a trip to the gym is a little to much to do. With generous ceiling heights, and an alcove for the television and miscellaneous equipment, the space is sized just right. A large wall mirror helps with one's form.
Home Gym Design Ideas with Carpet and Beige Floor
5
