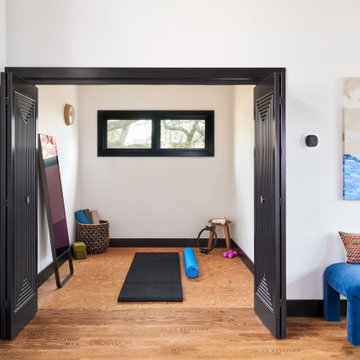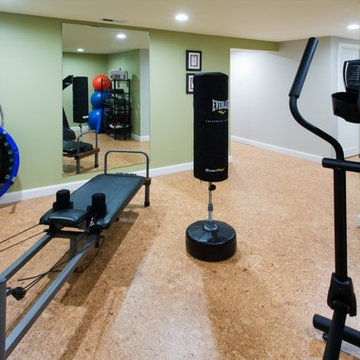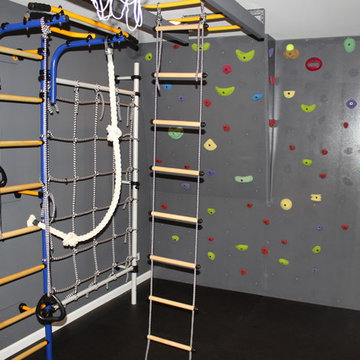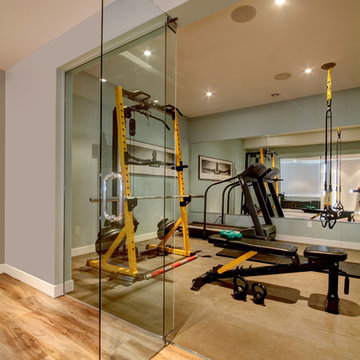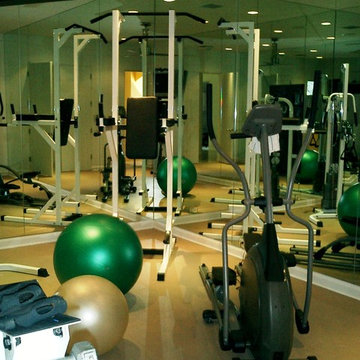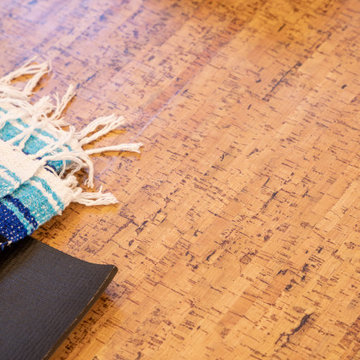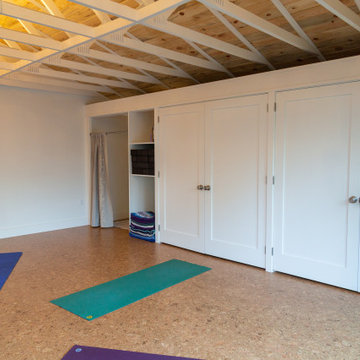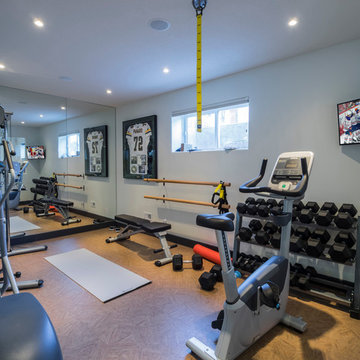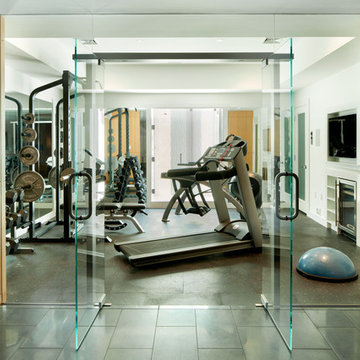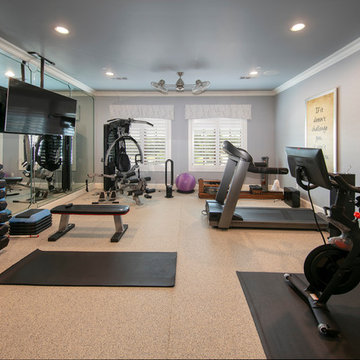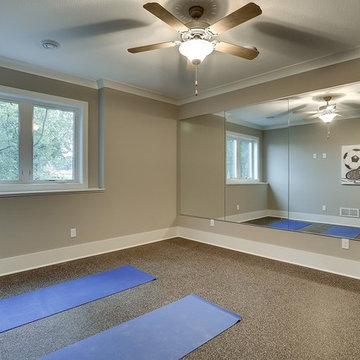Home Gym Design Ideas with Cork Floors and Linoleum Floors
Refine by:
Budget
Sort by:Popular Today
1 - 20 of 327 photos
Item 1 of 3
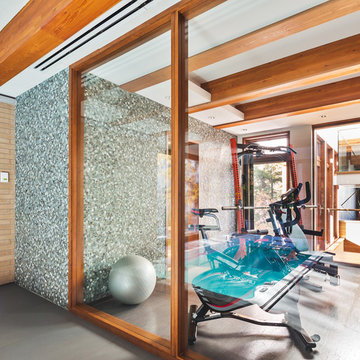
Indoor gym with glass walls and glass tile mosaic _ gymnase intérieur avec cloison de verre et mosaïque en pâte de verre
photo: Ulysse B. Lemerise Architectes: Dufour Ducharme architectes Design: Paule Bourbonnais de reference design

The Ascension - Super Ranch on Acreage in Ridgefield Washington by Cascade West Development Inc. for the Clark County Parade of Homes 2016.
As soon as you pass under the timber framed entry and through the custom 8ft tall double-doors you’re immersed in a landscape of high ceilings, sharp clean lines, soft light and sophisticated trim. The expansive foyer you’re standing in offers a coffered ceiling of 12ft and immediate access to the central stairwell. Procession to the Great Room reveals a wall of light accompanied by every angle of lush forest scenery. Overhead a series of exposed beams invite you to cross the room toward the enchanting, tree-filled windows. In the distance a coffered-box-beam ceiling rests above a dining area glowing with light, flanked by double islands and a wrap-around kitchen, they make every meal at home inclusive. The kitchen is composed to entertain and promote all types of social activity; large work areas, ubiquitous storage and very few walls allow any number of people, large or small, to create or consume comfortably. An integrated outdoor living space, with it’s large fireplace, formidable cooking area and built-in BBQ, acts as an extension of the Great Room further blurring the line between fabricated and organic settings.
Cascade West Facebook: https://goo.gl/MCD2U1
Cascade West Website: https://goo.gl/XHm7Un
These photos, like many of ours, were taken by the good people of ExposioHDR - Portland, Or
Exposio Facebook: https://goo.gl/SpSvyo
Exposio Website: https://goo.gl/Cbm8Ya
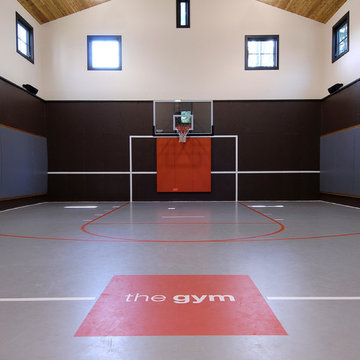
Carol Kurth Architecture, PC and Marie Aiello Design Sutdio, Peter Krupenye Photography
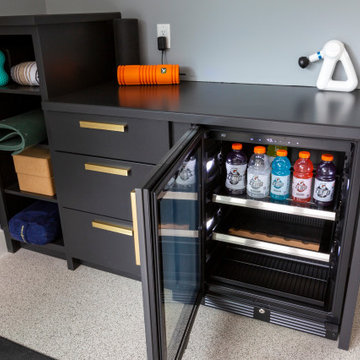
The perfect home gym with built-in cabinetry for a beverage fridge and gym storage!
Home Gym Design Ideas with Cork Floors and Linoleum Floors
1
