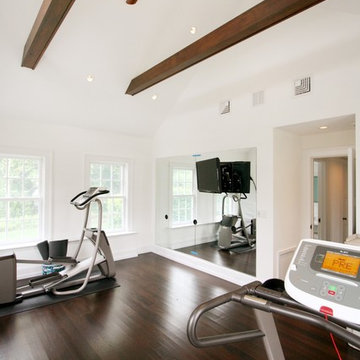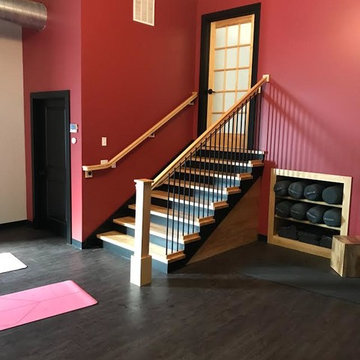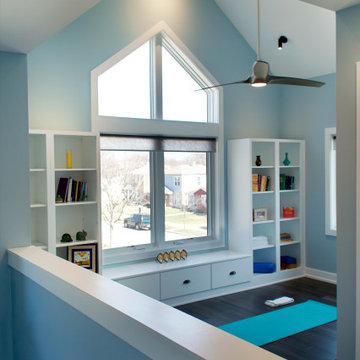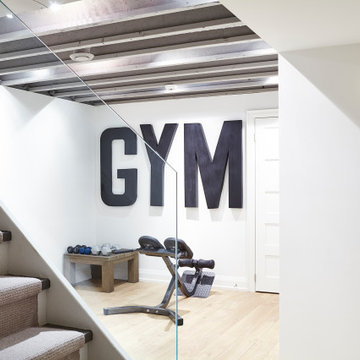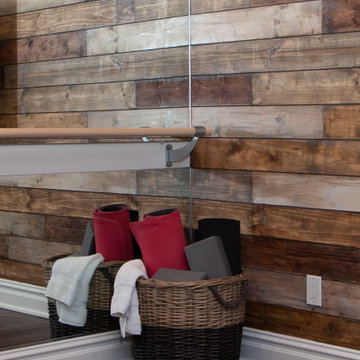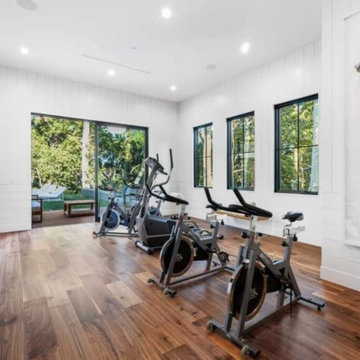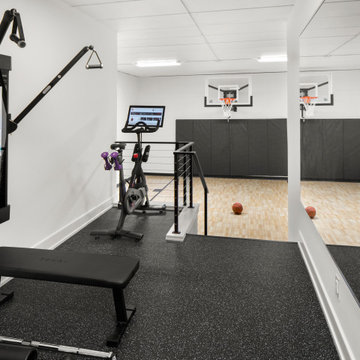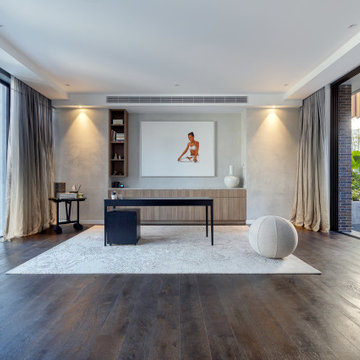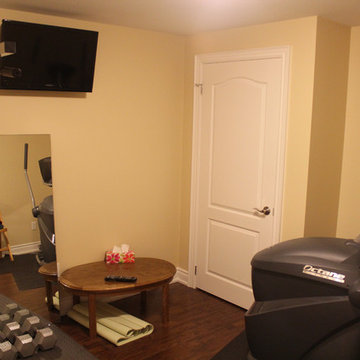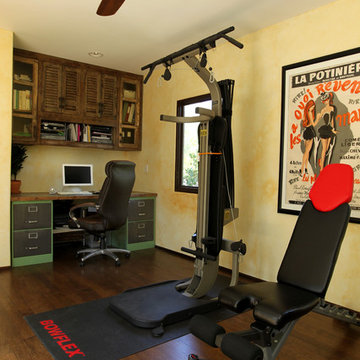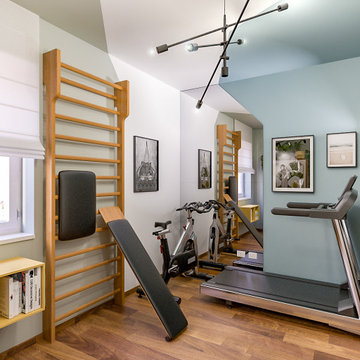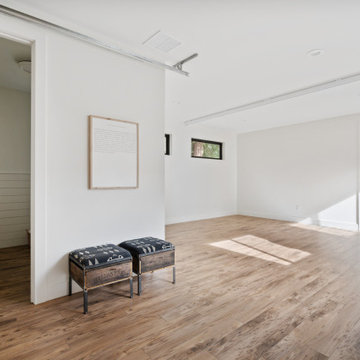Home Gym Design Ideas with Dark Hardwood Floors and Laminate Floors
Refine by:
Budget
Sort by:Popular Today
201 - 220 of 445 photos
Item 1 of 3
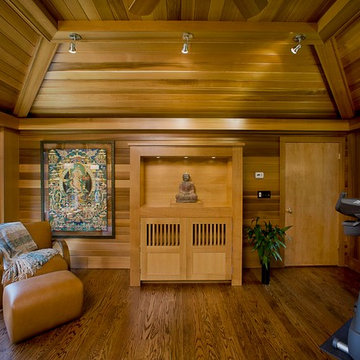
Bergen County, NJ - Contemporary - Home Gym Designed by Bart Lidsky of The Hammer & Nail Inc.
Photography by: Steve Rossi
This elegant cedar lined space doubles as a home gym and meditation room. Natural Cedar covers all wall and ceiling surfaces to compliment the beautiful garden view through glass windows.
http://thehammerandnail.com
#BartLidsky #HNdesigns #KitchenDesign
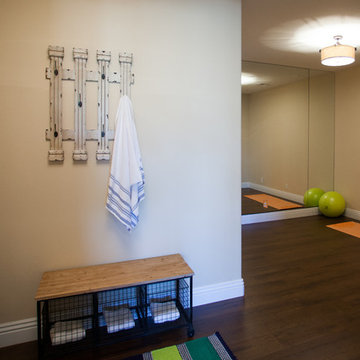
This home wouldn't be complete without a home gym. Perfect for yoga or pilates, this home gym has a wall of mirrors as well as equipment & a rustic towel rack.
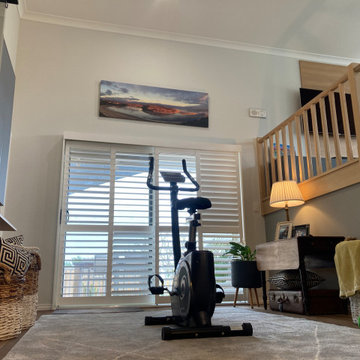
How do you utilize a former formal dining space which is never used? Our answer was, to use it as home gym, where you can work out looking at ocean views or watch TV, whilst keeping an eye in the oven. All the mementos which were kept in the traditional dresser cabinet are rehomed into our contemporary bespoke floating wall and display unit.
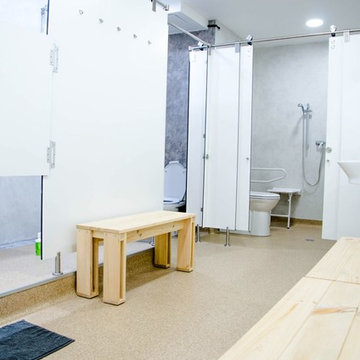
Proyecto, diseño y ejecución del primer estudio de Bikram yoga en Donostia. Con los plazos muy ajustados y la complicación de la ejecución en los meses veraniegos, aun así el trabajo lo ha merecido por el resultado obtenido.
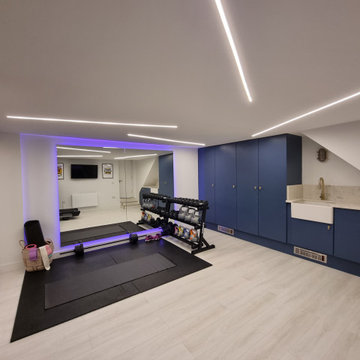
The back lit wall mirrors enlarge the space tremendously. The mirrors are back lit with colour changing led lights and a variety of white tones. In this image the light colour purple is switched on. Together with the mirrored sliding doors on the left hand side, the gym looks large and inviting.
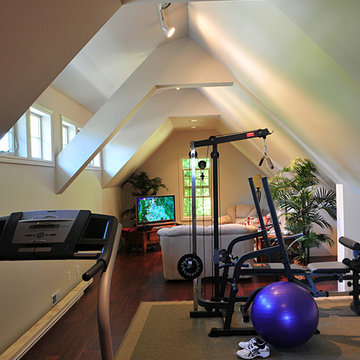
Why not take advantage of that expansive attic space by making a rec room for the kids or a gym for yourself!
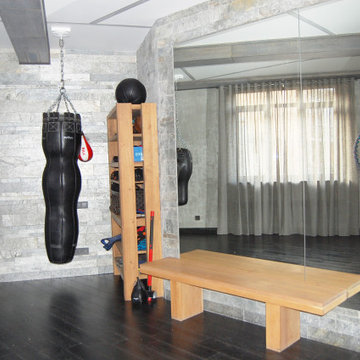
Квартира Москва ул. Чаянова 149,21 м2
Данная квартира создавалась строго для родителей большой семьи, где у взрослые могут отдыхать, работать, иметь строго своё пространство. Здесь есть - большая гостиная, спальня, обширные гардеробные , спортзал, 2 санузла, при спальне и при спортзале.
Квартира имеет свой вход из межквартирного холла, но и соединена с соседней, где находится общее пространство и детский комнаты.
По желанию заказчиков, большое значение уделено вариативности пространств. Так спортзал, при необходимости, превращается в ещё одну спальню, а обширная лоджия – в кабинет.
В оформлении применены в основном природные материалы, камень, дерево. Почти все предметы мебели изготовлены по индивидуальному проекту, что позволило максимально эффективно использовать пространство.
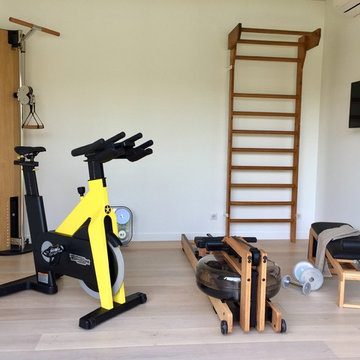
Tous les équipements en bois sont fabriqués à la main avec le même bois en chêne, à partir de sources renouvelables et certifiées par le label AHMI
Home Gym Design Ideas with Dark Hardwood Floors and Laminate Floors
11
