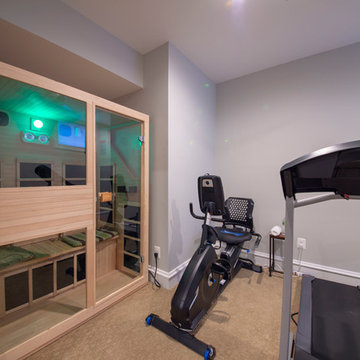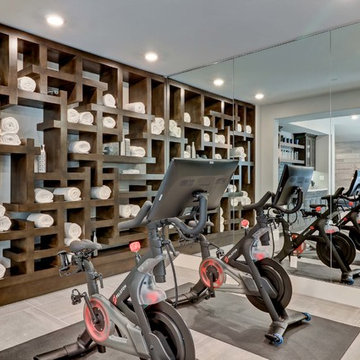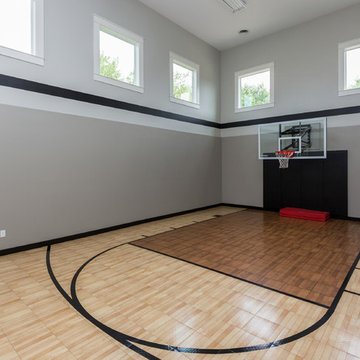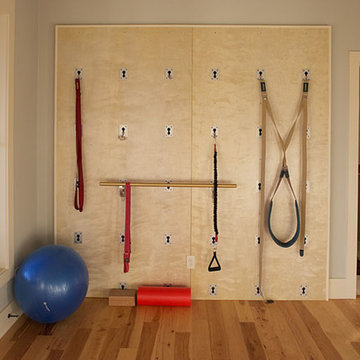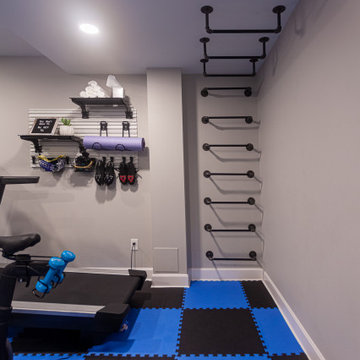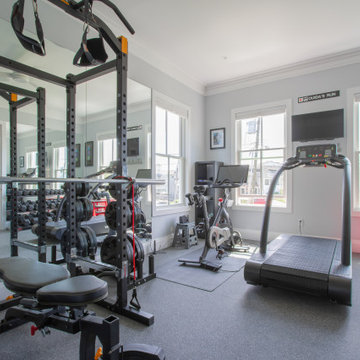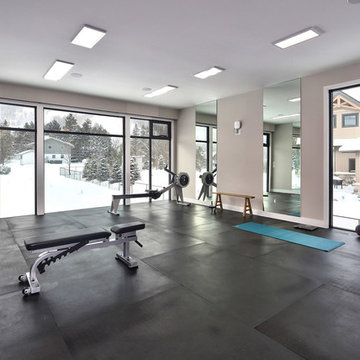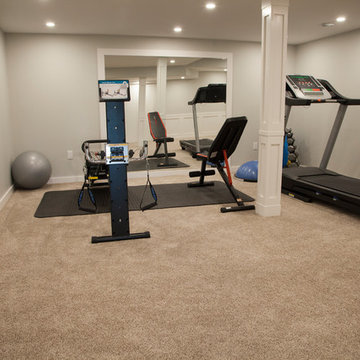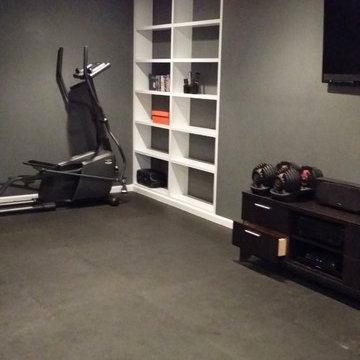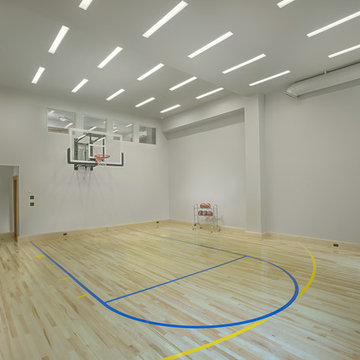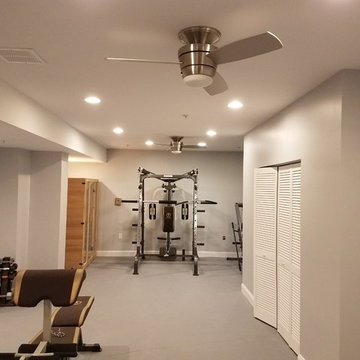Home Gym Design Ideas with Grey Walls and Red Walls
Refine by:
Budget
Sort by:Popular Today
161 - 180 of 1,136 photos
Item 1 of 3

Views of trees and sky from the submerged squash court allow it to remain connected to the outdoors. Felt ceiling tiles reduce reverberation and echo.
Photo: Jeffrey Totaro

Compact, bright, and mighty! This home gym tucked in a corner room makes working out easy.

With a personal gym, there's no excuse to not exercise daily! (Designed by Artisan Design Group)
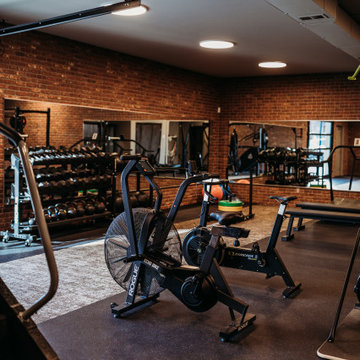
This once dull garage was transformed into a high-end home gym. New flooring, lighting, brick, mirrors and an overhead door set the stage for the equipment to be laid out just so. We even found a way to put a sled in.
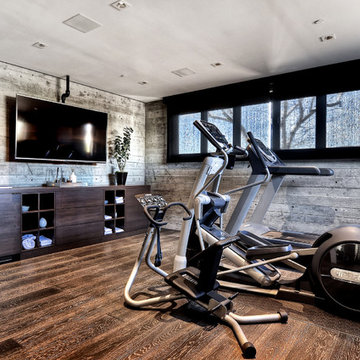
Custom European White Oak, engineered 3/4" x 10" Plank.
The Bowman Group

This unique city-home is designed with a center entry, flanked by formal living and dining rooms on either side. An expansive gourmet kitchen / great room spans the rear of the main floor, opening onto a terraced outdoor space comprised of more than 700SF.
The home also boasts an open, four-story staircase flooded with natural, southern light, as well as a lower level family room, four bedrooms (including two en-suite) on the second floor, and an additional two bedrooms and study on the third floor. A spacious, 500SF roof deck is accessible from the top of the staircase, providing additional outdoor space for play and entertainment.
Due to the location and shape of the site, there is a 2-car, heated garage under the house, providing direct entry from the garage into the lower level mudroom. Two additional off-street parking spots are also provided in the covered driveway leading to the garage.
Designed with family living in mind, the home has also been designed for entertaining and to embrace life's creature comforts. Pre-wired with HD Video, Audio and comprehensive low-voltage services, the home is able to accommodate and distribute any low voltage services requested by the homeowner.
This home was pre-sold during construction.
Steve Hall, Hedrich Blessing

We are excited to share the grand reveal of this fantastic home gym remodel we recently completed. What started as an unfinished basement transformed into a state-of-the-art home gym featuring stunning design elements including hickory wood accents, dramatic charcoal and gold wallpaper, and exposed black ceilings. With all the equipment needed to create a commercial gym experience at home, we added a punching column, rubber flooring, dimmable LED lighting, a ceiling fan, and infrared sauna to relax in after the workout!
Home Gym Design Ideas with Grey Walls and Red Walls
9
