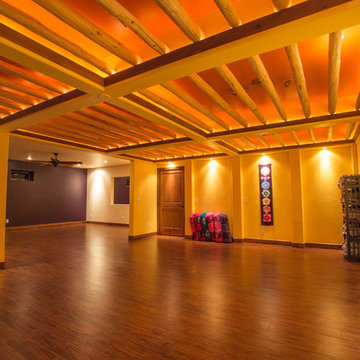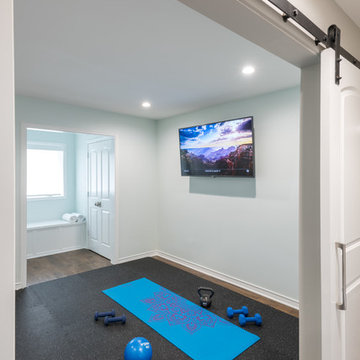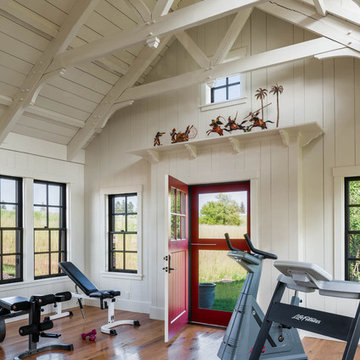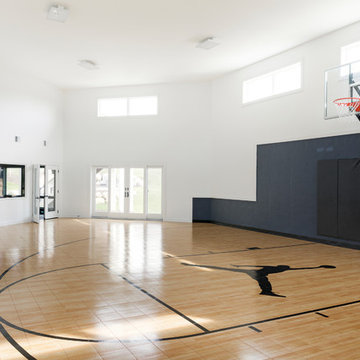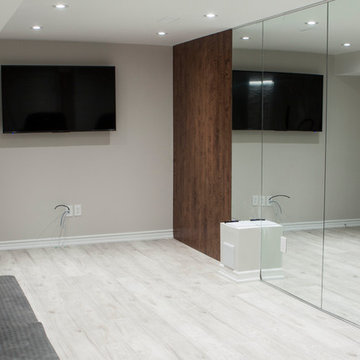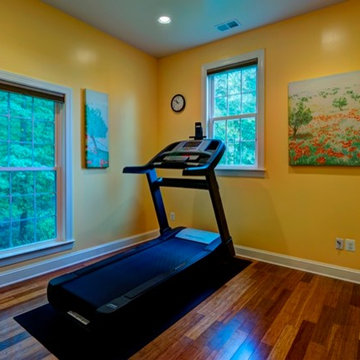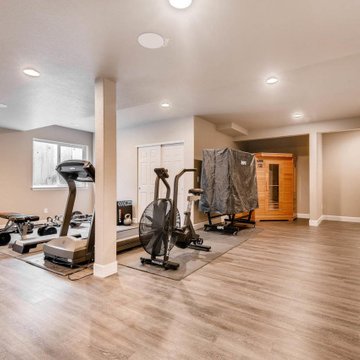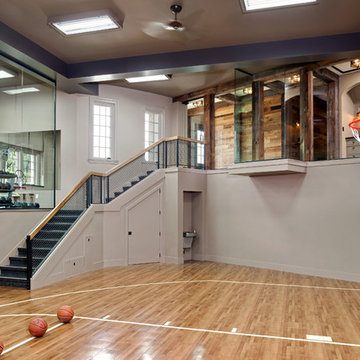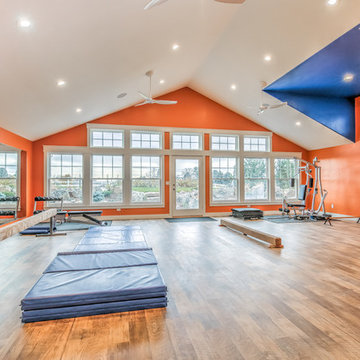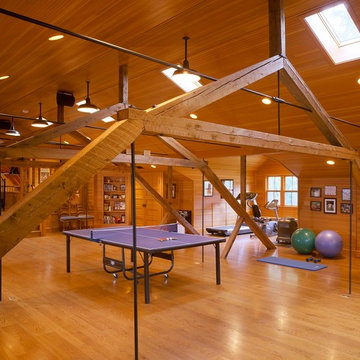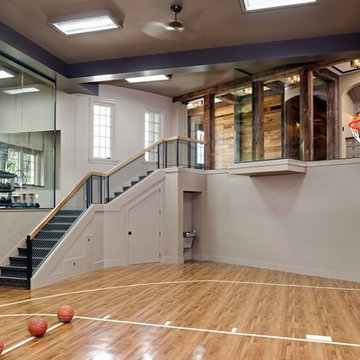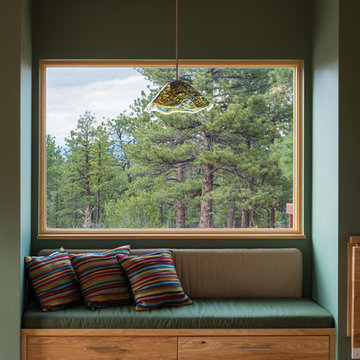Home Gym Design Ideas with Medium Hardwood Floors and Laminate Floors
Refine by:
Budget
Sort by:Popular Today
161 - 180 of 835 photos
Item 1 of 3
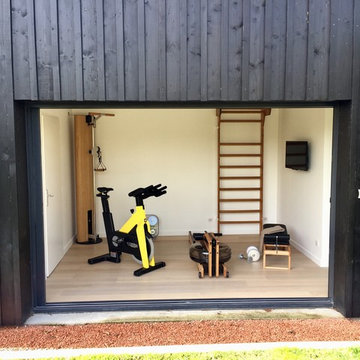
Un vélo de course et un rameur en bois chêne pour le cardio. Une station de musculation en bois et des haltères designs. Un banc et un espalier pour se renforcer le dos, les fessiers, les abdos et faire des étirements.
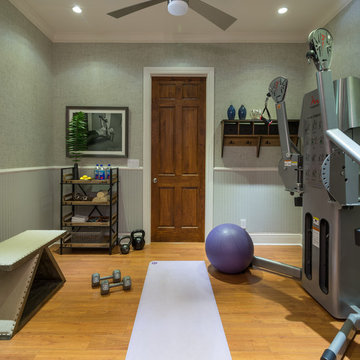
The home gym was transformed with grass cloth wall covering and industrial style storage furniture making the small space more functional and inviting.
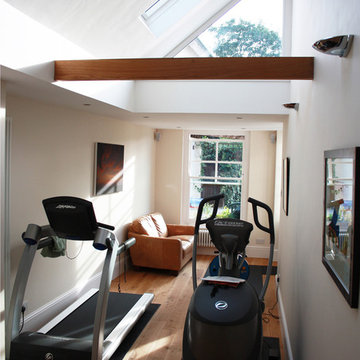
Joaquin Gindre of Keeps Architect. Completed gym with access to the rear garden. Natural light floods through the rooms due to the vaulted ceiling and high-level glazing.
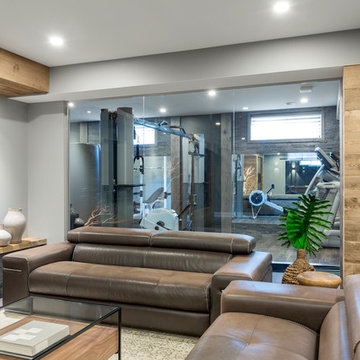
The lounge area is in the center of the space and can be seen from all corners of the basement. The stacked stone ledge with barn board cap helps to balance out the barn board clad bulkhead above as well as the barn board clad archway leading into the fitness room.
The expansive custom glass wall between the two spaces creates a sense of delineation while also allowing natural light to carry through. It also breaks up the use of rustic materials and brings through a clean, polished aesthetic.
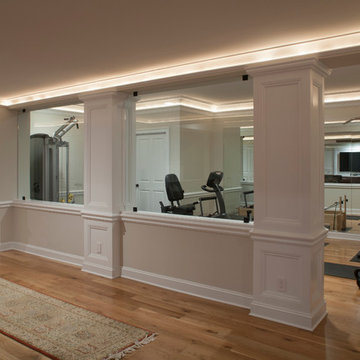
This home gym located in the beautifully finished basement has full mirrored walls, wall mounted TV, and enough room for full-size exercise equipment. The glass between the gym and family room beyond allows for some separation of space and sound while not completely closing it off where it may be less likely to be used. Being open to the main basement spaces, it was important to continue the architectural details into the gym. - Photo Credit: David A. Beckwith
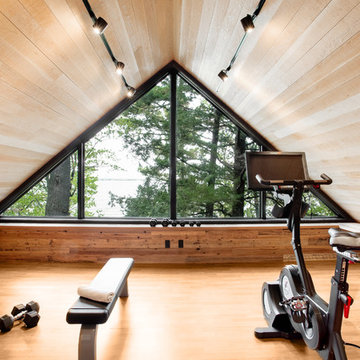
ARCHITEM Wolff Shapiro Kuskowski architectes, photo by Drew Hadley

EL ANTES Y DESPUÉS DE UN SÓTANO EN BRUTO. (Fotografía de Juanan Barros)
Nuestros clientes quieren aprovechar y disfrutar del espacio del sótano de su casa con un programa de necesidades múltiple: hacer una sala de cine, un gimnasio, una zona de cocina, una mesa para jugar en familia, un almacén y una zona de chimenea. Les planteamos un proyecto que convierte una habitación bajo tierra con acabados “en bruto” en un espacio acogedor y con un interiorismo de calidad... para pasar allí largos ratos All Together.
Diseñamos un gran espacio abierto con distintos ambientes aprovechando rincones, graduando la iluminación, bajando y subiendo los techos, o haciendo un banco-espejo entre la pared de armarios de almacenaje, de manera que cada uso y cada lugar tenga su carácter propio sin romper la fluidez espacial.
La combinación de la iluminación indirecta del techo o integrada en el mobiliario hecho a medida, la elección de los materiales con acabados en madera (de Alvic), el papel pintado (de Tres Tintas) y el complemento de color de los sofás (de Belta&Frajumar) hacen que el conjunto merezca esta valoración en Houzz por parte de los clientes: “… El resultado final es magnífico: el sótano se ha transformado en un lugar acogedor y cálido, todo encaja y todo tiene su sitio, teniendo una estética moderna y elegante. Fue un acierto dejar las elecciones de mobiliario, colores, materiales, etc. en sus manos”.
Home Gym Design Ideas with Medium Hardwood Floors and Laminate Floors
9
