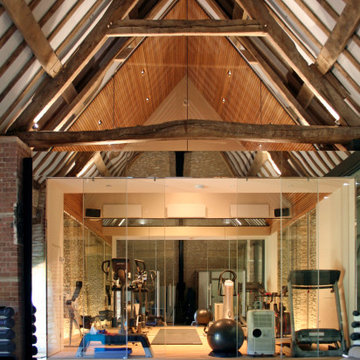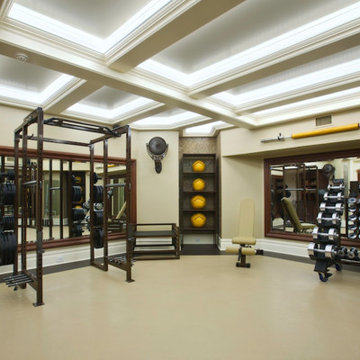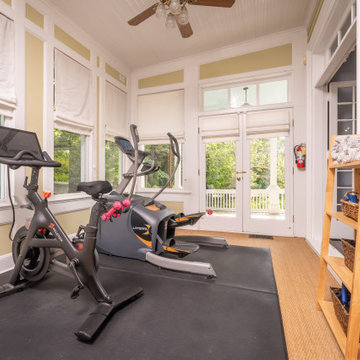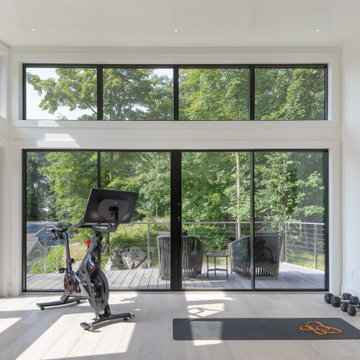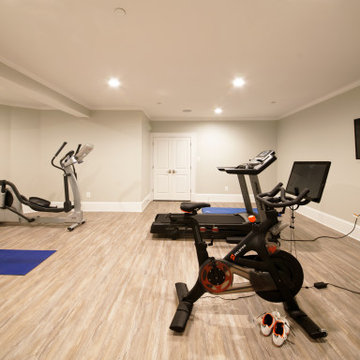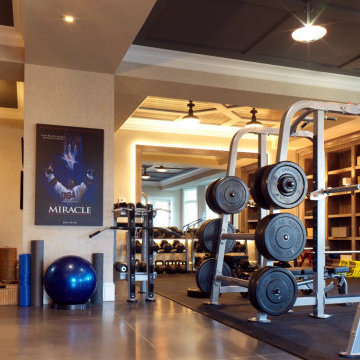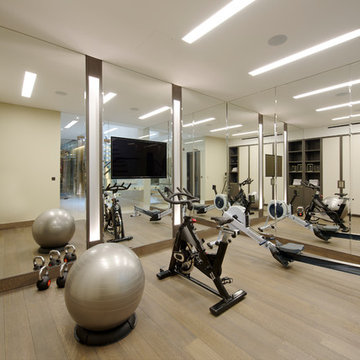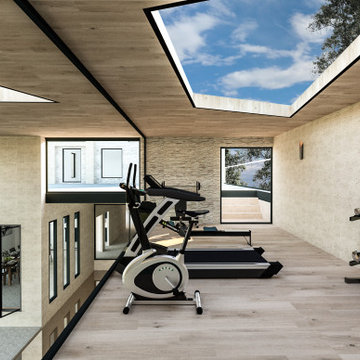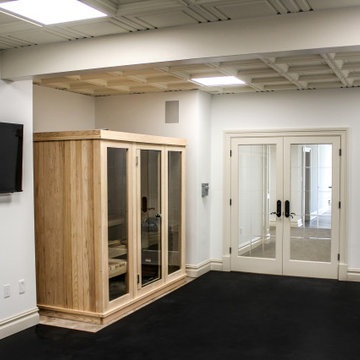Home Gym Design Ideas with Timber and Coffered
Refine by:
Budget
Sort by:Popular Today
1 - 20 of 70 photos
Item 1 of 3
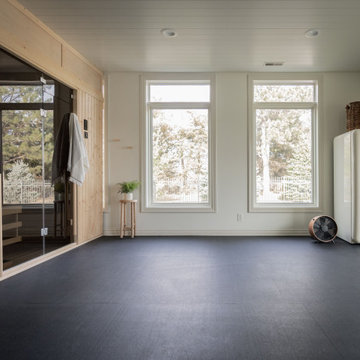
"Our Finnleo sauna is the best part about our gym and our home! It is such a beautiful and sacred space where we can go to regenerate after a long day. We are so happy with the investment that we made, and highly recommend anyone considering one to make the investment, too. You won't regret it," states Homeowner Kristin Hildebrand, Founder & Creative Director of KH Interiors.
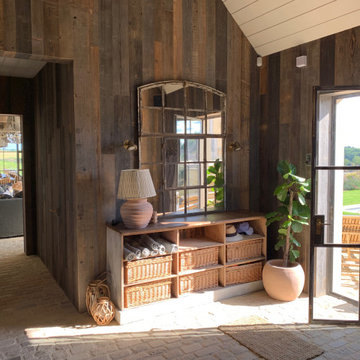
A view of the changing room inside the poolhouse, wkth the sitting and kitchen/dining areas beyond..
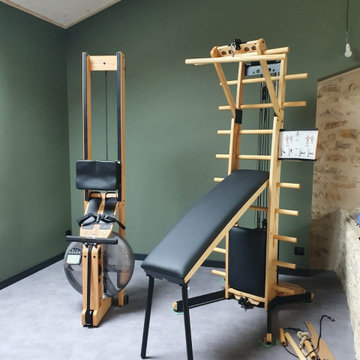
Créer un intérieur qui se marie à la bâtisse d'origine qui a 300 ans. Rénovée et embellie, elle conserve ainsi son authenticité et son charme tout en dégageant des énergies reposantes. Beaucoup de végétations et de pierres pour accompagner ce salon sur-mesure et permettre de recevoir du monde. Une salle de sport ouverte dans des tons verts et bois ainsi qu'une mezzanine ouverte et valorisée par un grand lustre et un joli poêle.

Fitness Room Includes: thumping sound system, 60" flat screen TV, 2-Big Ass ceiling fans, indirect lighting, and plenty of room for exercise equipment. The yoga studio and golf swing practice rooms adjoin.
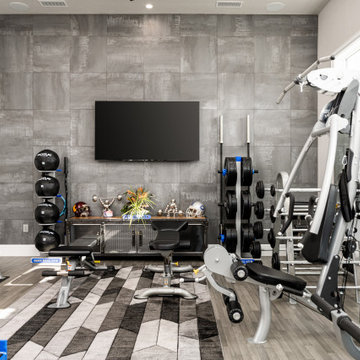
We love this home gym featuring recessed lighting, a soundproof wall, and engineered wood flooring.
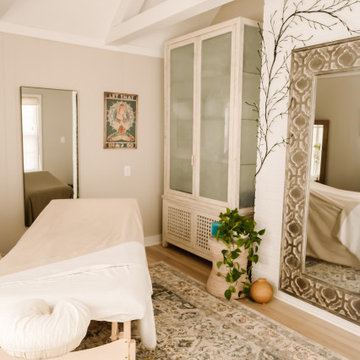
Project by Wiles Design Group. Their Cedar Rapids-based design studio serves the entire Midwest, including Iowa City, Dubuque, Davenport, and Waterloo, as well as North Missouri and St. Louis.
For more about Wiles Design Group, see here: https://wilesdesigngroup.com/
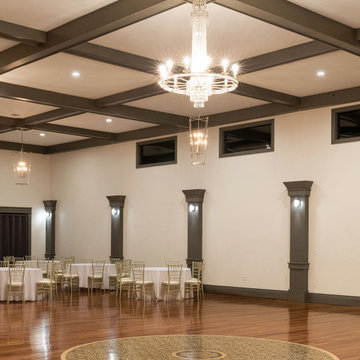
A luminescent large deco inspired chandelier floats above the hand painted mural on the hardwood floor. This special spot is the center of the room where the married couple may take their first dance. The coffered ceiling adds visual interest to the oversized room. Neutral tones allows decor for any event to shine. Contemporary lucite oversized pendants light the perimeter of the room.
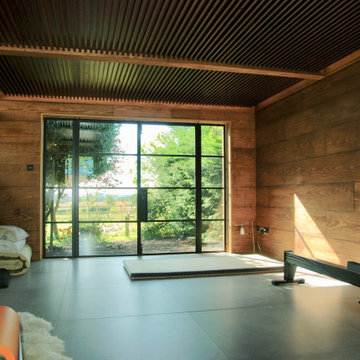
A safe place for out-of-hours working, exercise & sleeping, this garden retreat was slotted into the corner of the garden. It utilises the existing stone arch as its entrance and is part of the garden as soon as built. Tatami-mat proportions were used, and a number of forms were explored before the final solution emerged.
Home Gym Design Ideas with Timber and Coffered
1


