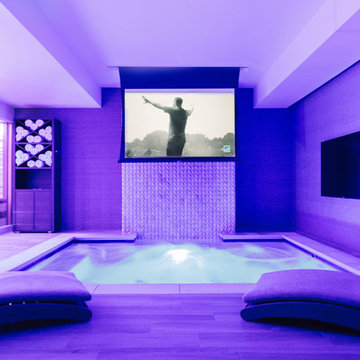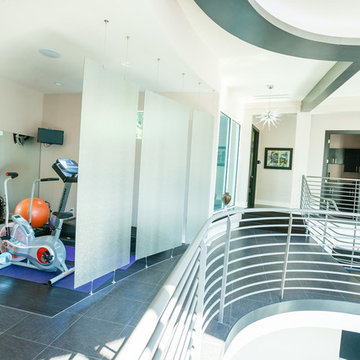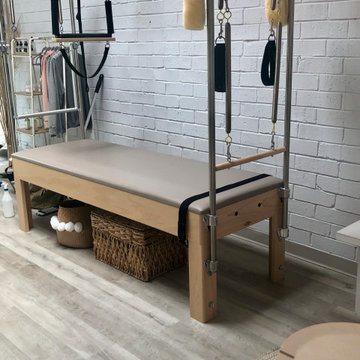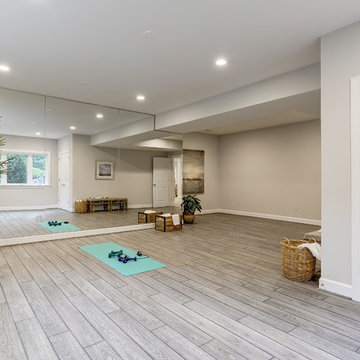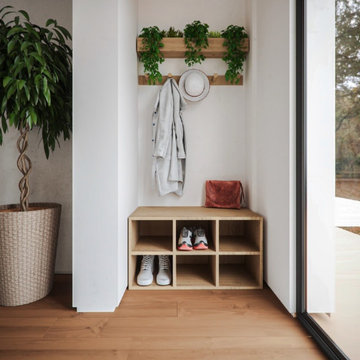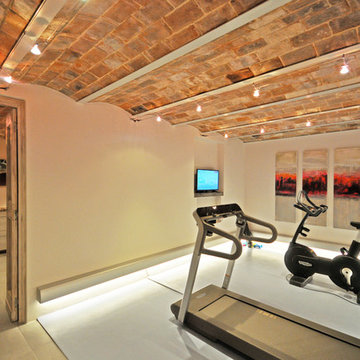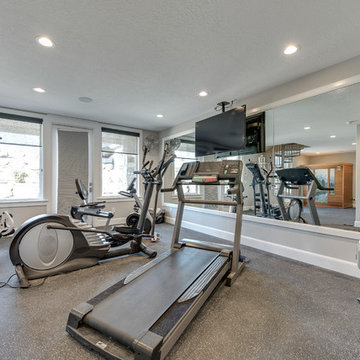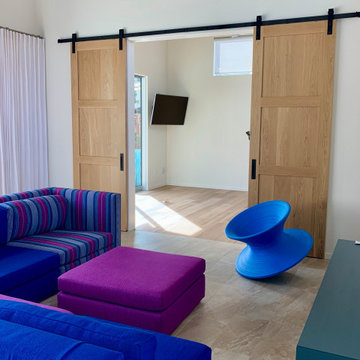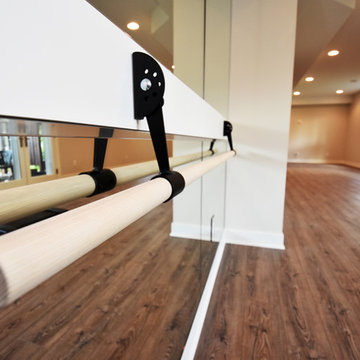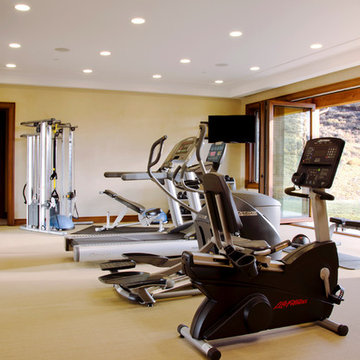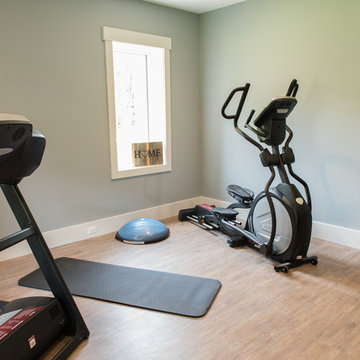Home Gym Design Ideas with Vinyl Floors and Porcelain Floors
Refine by:
Budget
Sort by:Popular Today
101 - 120 of 526 photos
Item 1 of 3
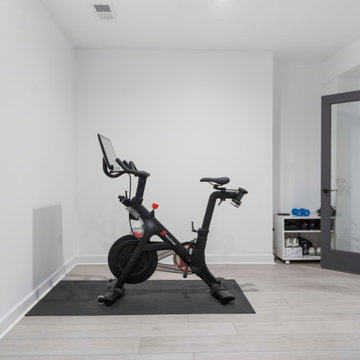
Lachlan - Modin Rigid Collection Installed throughout customer's beautiful home. Influenced by classic Nordic design. Surprisingly flexible with furnishings. Amplify by continuing the clean modern aesthetic, or punctuate with statement pieces. The Modin Rigid luxury vinyl plank flooring collection is the new standard in resilient flooring. Modin Rigid offers true embossed-in-register texture, creating a surface that is convincing to the eye and to the touch; a low sheen level to ensure a natural look that wears well over time; four-sided enhanced bevels to more accurately emulate the look of real wood floors; wider and longer waterproof planks; an industry-leading wear layer; and a pre-attached underlayment.
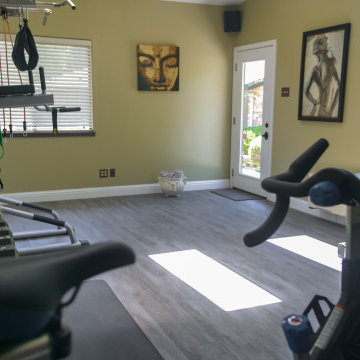
A view of the family's home gym. We installed strong, durable Luxury Vinyl Plank that will withstand the test of time and at home weight-lifting!
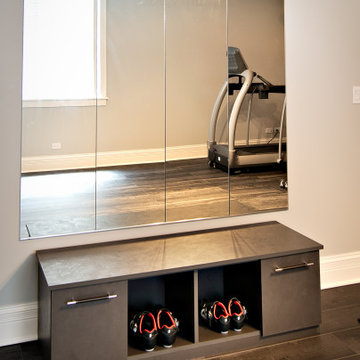
We concepted, crystallized, and executed a full home renovation of this young couple’s 1990s house. We completely transformed the home’s Kitchen, interior foyer, family room, powder room, lower level and butler’s pantry with new art, runners, home furniture, and even updated the full marble entryway to modern hardwood. It all came together with finishing touches like a hand-blown glass light fixture featured in the foyer.
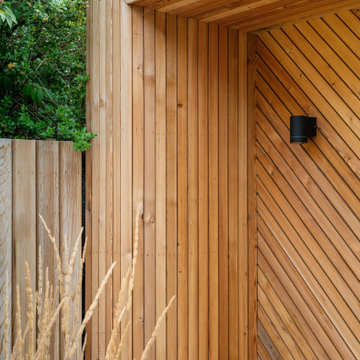
We have designed a bespoke home gym at the end of the garden made of timber slats set in a diagonal pattern.
The home gym is built under Permitted Development. I.e. without Planning Permission and in order to maximise the internal ceiling height, the floor is dropped to be level with the garden.
The timber home gym has an unusual portal, forward of the main volume, to provide shades n the summer months.
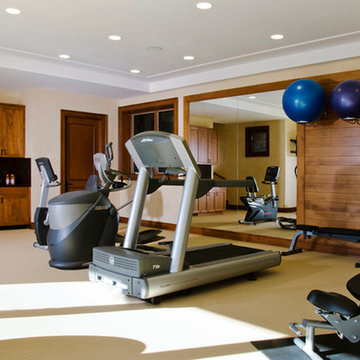
The mirrored wall opposite the exterior doors reflect the mountain views and add to the expansive feel of the space
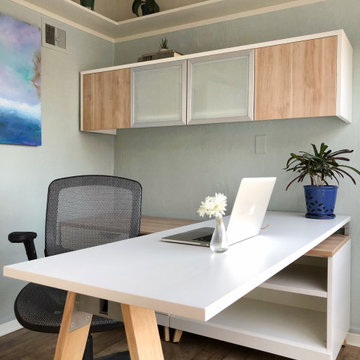
This small enclosed patio became a new light, bright and airy home office with views to the garden. We just added new flooring, paint and furniture.
Home Gym Design Ideas with Vinyl Floors and Porcelain Floors
6
