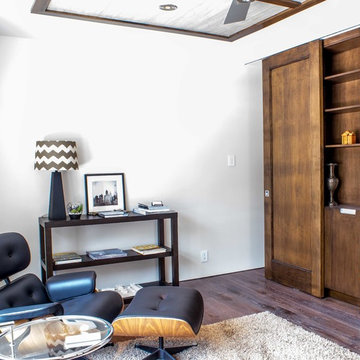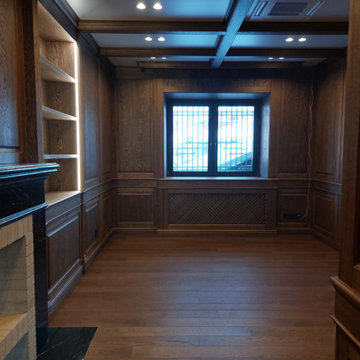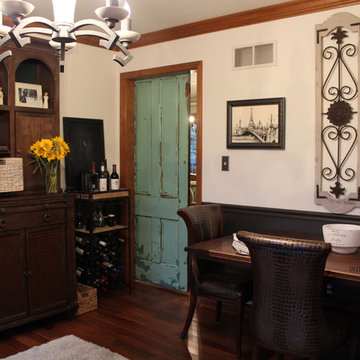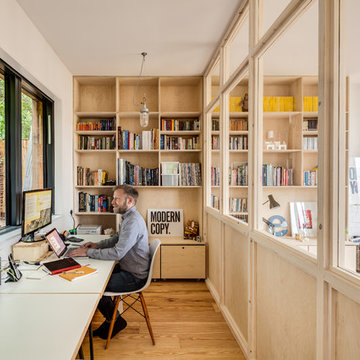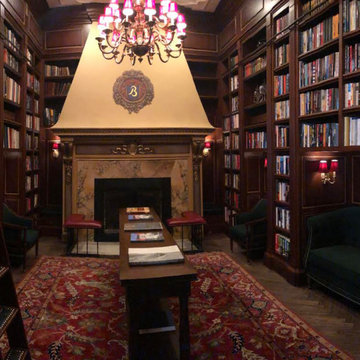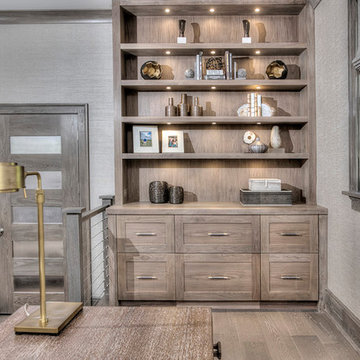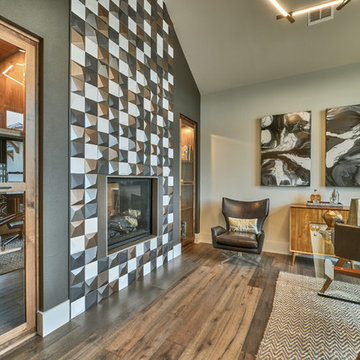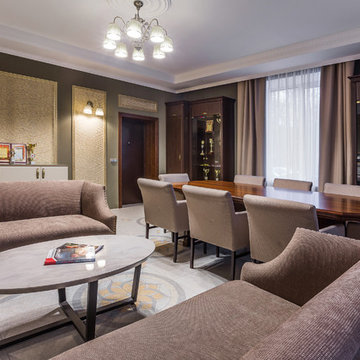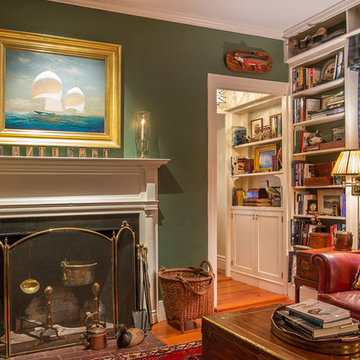Home Office Design Ideas
Refine by:
Budget
Sort by:Popular Today
141 - 160 of 663 photos
Item 1 of 3
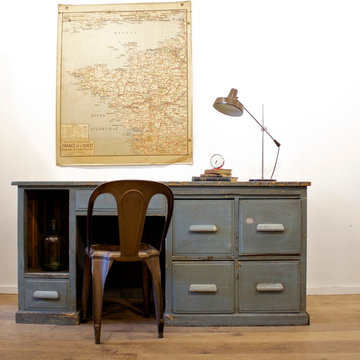
- 1930’s large wooden industrial desk from a metal industry
- Mid-century desk lamp
- 1950’s fibrocit industrial chair
- 1960’s school map West France
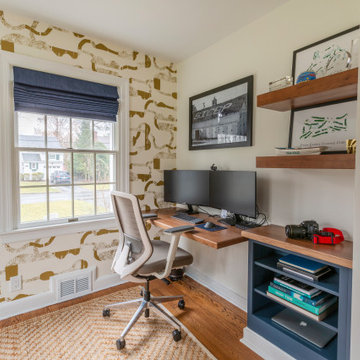
Home office with built-in countertop and shelving for the perfect working nook with barn doors for privacy
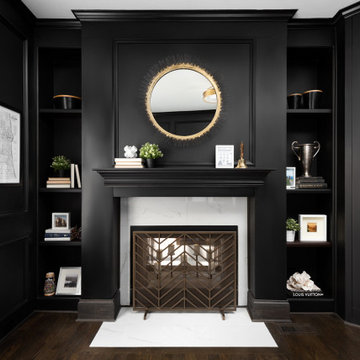
The bones were great (architectural details and bold color choice) so all it took was the right furniture and finishing touches to make it a functional and beautiful home office.
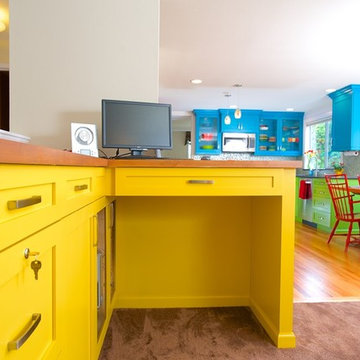
Computer station and lockable file drawer are centralized in the primary living space without sacrificing kitchen storage.
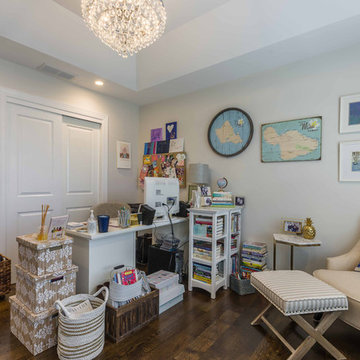
This 1990s brick home had decent square footage and a massive front yard, but no way to enjoy it. Each room needed an update, so the entire house was renovated and remodeled, and an addition was put on over the existing garage to create a symmetrical front. The old brown brick was painted a distressed white.
The 500sf 2nd floor addition includes 2 new bedrooms for their teen children, and the 12'x30' front porch lanai with standing seam metal roof is a nod to the homeowners' love for the Islands. Each room is beautifully appointed with large windows, wood floors, white walls, white bead board ceilings, glass doors and knobs, and interior wood details reminiscent of Hawaiian plantation architecture.
The kitchen was remodeled to increase width and flow, and a new laundry / mudroom was added in the back of the existing garage. The master bath was completely remodeled. Every room is filled with books, and shelves, many made by the homeowner.
Project photography by Kmiecik Imagery.
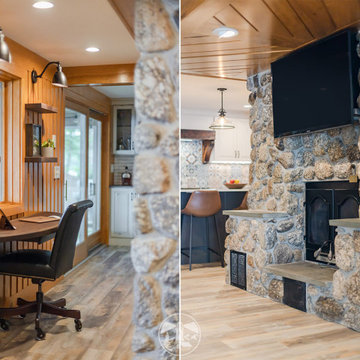
What was once a narrow, dark hallway, used for the family’s beverage center, is now a custom office nook. We removed the small window and replaced it with a larger one. This created a beautifully lit space with amazing views of Lake Winnisquam.
The desk area is designed with a custom built, floating Walnut desk. On the wall above are accompanying floating walnut shelves.
Also featured is the family built stone fireplace. The entire first floor renovation was designed and built around this key feature.
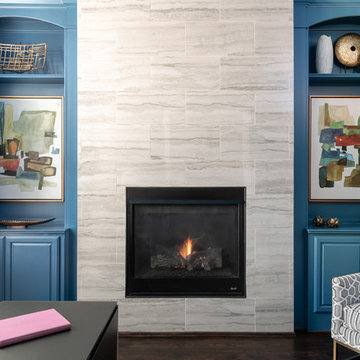
Placed right off the entry, this home office immediately grabs your attention as you walk through the door, so it needed some flair. Studio Steidley took away the existing clutter, upgraded the fireplace, and painted the walls, built-ins, and ceiling in a bright bold blue.
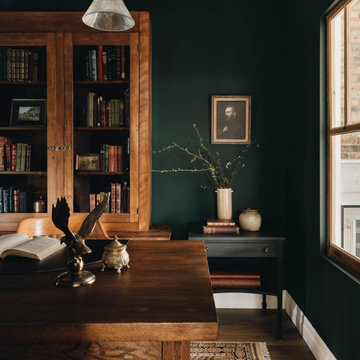
Dans les mêmes teintes que le reste de la maison, le bureau tire sur des teintes sombres et donne une ambiance feutrée.
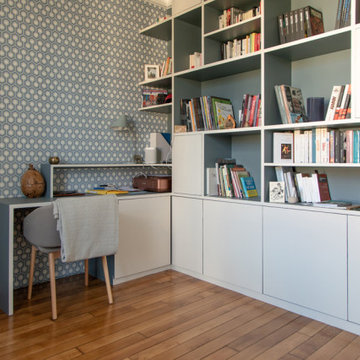
Ce projet nous a été confié par une famille qui a décidé d'investir dans une maison spacieuse à Maison Lafitte. L'objectif était de rénover cette maison de 160 m² en lui redonnant des couleurs et un certain cachet. Nous avons commencé par les pièces principales. Nos clients ont apprécié l'exécution qui s'est faite en respectant les délais et le budget.
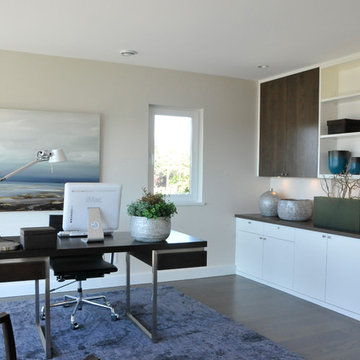
6 stunning waterfront homes along the river in serene Ladner, BC. Interior and exterior residential new construction painting by Warline Painting Ltd. Photos by Ina VanTonder.
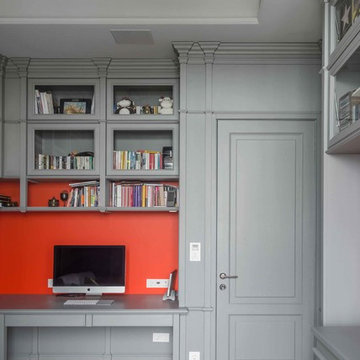
В этом кабинете все элементы интерьера - книжные шкафы, рабочий стол, камин, дверь - выполнены по индивидуальным чертежам.
Home Office Design Ideas
8
