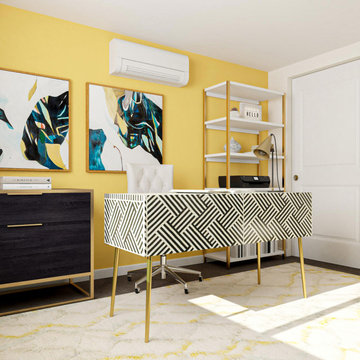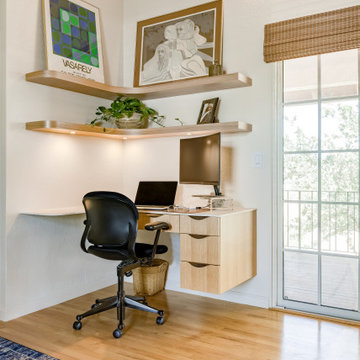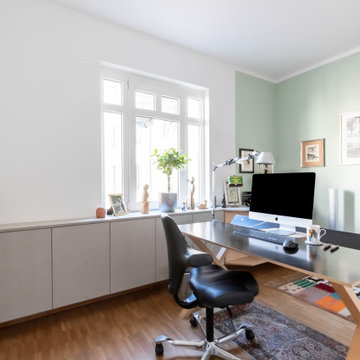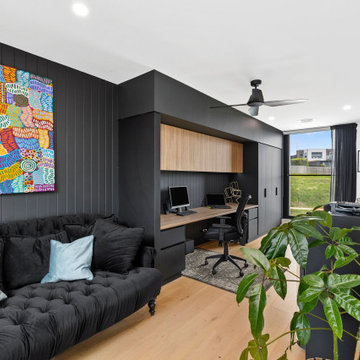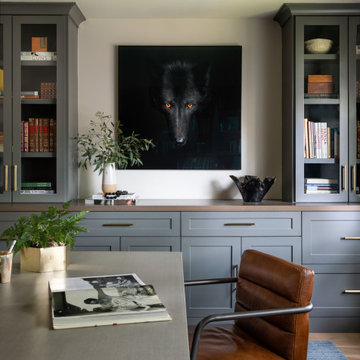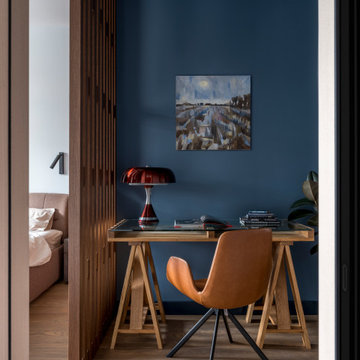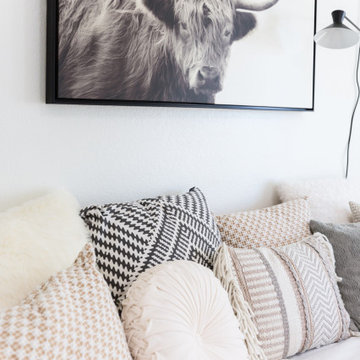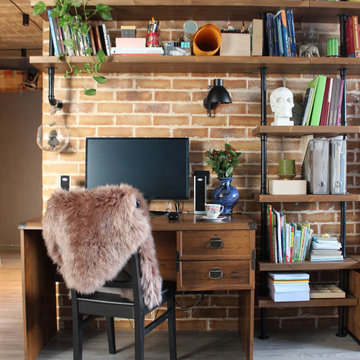Home Office Design Ideas
Refine by:
Budget
Sort by:Popular Today
141 - 160 of 42,200 photos
Item 1 of 3
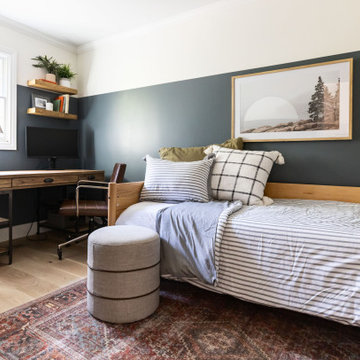
THis home office/Guest room is a small but mighty space....being able to get in a trundle bed for those visitors all while you have a home office space for the other days those guests aren't here....is premier!
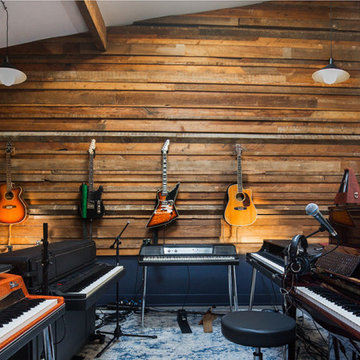
We utilized reclaimed wood to create a wood accent wall that looks beautiful, diffuses sound, and provides a space to store and display guitars. Specialty sound absorbing products were chosen in a color palette that compliments the space.
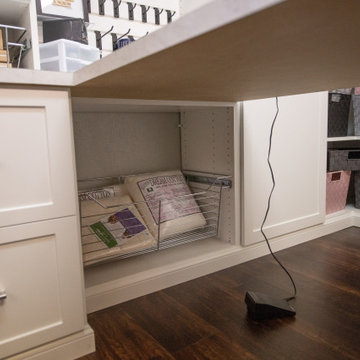
A bright, white, multipurpose guestroom/craft room/office with shaker style doors and drawers an storage in every corner. This room was custom built for the client to include storage for every craft /office item and still provide space for the occasional guest with a moveable/rolling island workspace.
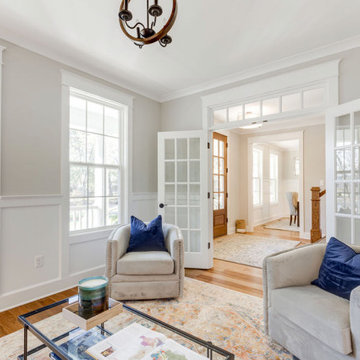
Richmond Hill Design + Build brings you this gorgeous American four-square home, crowned with a charming, black metal roof in Richmond’s historic Ginter Park neighborhood! Situated on a .46 acre lot, this craftsman-style home greets you with double, 8-lite front doors and a grand, wrap-around front porch. Upon entering the foyer, you’ll see the lovely dining room on the left, with crisp, white wainscoting and spacious sitting room/study with French doors to the right. Straight ahead is the large family room with a gas fireplace and flanking 48” tall built-in shelving. A panel of expansive 12’ sliding glass doors leads out to the 20’ x 14’ covered porch, creating an indoor/outdoor living and entertaining space. An amazing kitchen is to the left, featuring a 7’ island with farmhouse sink, stylish gold-toned, articulating faucet, two-toned cabinetry, soft close doors/drawers, quart countertops and premium Electrolux appliances. Incredibly useful butler’s pantry, between the kitchen and dining room, sports glass-front, upper cabinetry and a 46-bottle wine cooler. With 4 bedrooms, 3-1/2 baths and 5 walk-in closets, space will not be an issue. The owner’s suite has a freestanding, soaking tub, large frameless shower, water closet and 2 walk-in closets, as well a nice view of the backyard. Laundry room, with cabinetry and counter space, is conveniently located off of the classic central hall upstairs. Three additional bedrooms, all with walk-in closets, round out the second floor, with one bedroom having attached full bath and the other two bedrooms sharing a Jack and Jill bath. Lovely hickory wood floors, upgraded Craftsman trim package and custom details throughout!
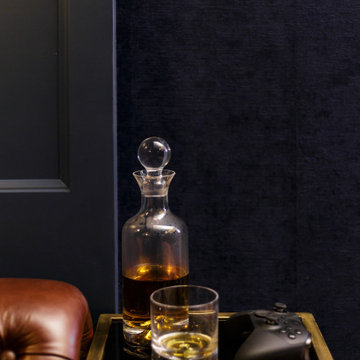
Man Cave/Office
“Classic Contemporary with a Tech element” was the remit for this gorgeous Georgian home in Stockbridge which underwent a complete renovation, including a full rewire, the conversion of a pink toile dressing room into a sophisticated en-suite and a shower room into a smaller cloakroom to allow for a seating area in the kitchen. Philips Hue smart lighting was incorporated, a smart fridge freezer in the kitchen and a home office/man cave full of tech, games, gadgets and traditional chesterfield for sitting back and enjoying a whisky. A veritable bachelor pad but one which remains sympathetic to the Georgian architectural features and which exudes timeless elegance and sophistication.
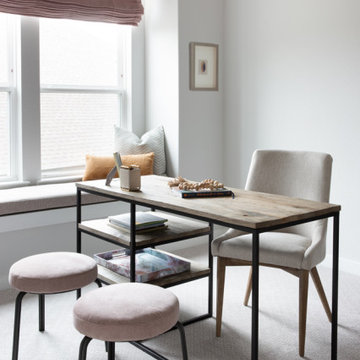
We picked out the sleek finishes and furniture in this new build Austin home to suit the client’s brief for a modern, yet comfortable home:
---
Project designed by Sara Barney’s Austin interior design studio BANDD DESIGN. They serve the entire Austin area and its surrounding towns, with an emphasis on Round Rock, Lake Travis, West Lake Hills, and Tarrytown.
For more about BANDD DESIGN, click here: https://bandddesign.com/
To learn more about this project, click here: https://bandddesign.com/chloes-bloom-new-build/

[Our Clients]
We were so excited to help these new homeowners re-envision their split-level diamond in the rough. There was so much potential in those walls, and we couldn’t wait to delve in and start transforming spaces. Our primary goal was to re-imagine the main level of the home and create an open flow between the space. So, we started by converting the existing single car garage into their living room (complete with a new fireplace) and opening up the kitchen to the rest of the level.
[Kitchen]
The original kitchen had been on the small side and cut-off from the rest of the home, but after we removed the coat closet, this kitchen opened up beautifully. Our plan was to create an open and light filled kitchen with a design that translated well to the other spaces in this home, and a layout that offered plenty of space for multiple cooks. We utilized clean white cabinets around the perimeter of the kitchen and popped the island with a spunky shade of blue. To add a real element of fun, we jazzed it up with the colorful escher tile at the backsplash and brought in accents of brass in the hardware and light fixtures to tie it all together. Through out this home we brought in warm wood accents and the kitchen was no exception, with its custom floating shelves and graceful waterfall butcher block counter at the island.
[Dining Room]
The dining room had once been the home’s living room, but we had other plans in mind. With its dramatic vaulted ceiling and new custom steel railing, this room was just screaming for a dramatic light fixture and a large table to welcome one-and-all.
[Living Room]
We converted the original garage into a lovely little living room with a cozy fireplace. There is plenty of new storage in this space (that ties in with the kitchen finishes), but the real gem is the reading nook with two of the most comfortable armchairs you’ve ever sat in.
[Master Suite]
This home didn’t originally have a master suite, so we decided to convert one of the bedrooms and create a charming suite that you’d never want to leave. The master bathroom aesthetic quickly became all about the textures. With a sultry black hex on the floor and a dimensional geometric tile on the walls we set the stage for a calm space. The warm walnut vanity and touches of brass cozy up the space and relate with the feel of the rest of the home. We continued the warm wood touches into the master bedroom, but went for a rich accent wall that elevated the sophistication level and sets this space apart.
[Hall Bathroom]
The floor tile in this bathroom still makes our hearts skip a beat. We designed the rest of the space to be a clean and bright white, and really let the lovely blue of the floor tile pop. The walnut vanity cabinet (complete with hairpin legs) adds a lovely level of warmth to this bathroom, and the black and brass accents add the sophisticated touch we were looking for.
[Office]
We loved the original built-ins in this space, and knew they needed to always be a part of this house, but these 60-year-old beauties definitely needed a little help. We cleaned up the cabinets and brass hardware, switched out the formica counter for a new quartz top, and painted wall a cheery accent color to liven it up a bit. And voila! We have an office that is the envy of the neighborhood.
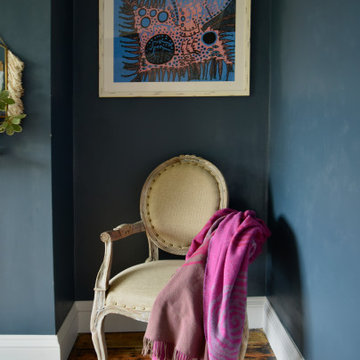
This room, in an early 20th century house, had been untouched for many years and our client wanted to create a functional home office with a warm atmosphere where she could display her collection of mementos.
It needed complete stripping out of existing electrics, fitted wardrobe, retro wallpapers, carpets and decorations.
New wiring to suit today’s digital needs were installed, original timber floorboards were partially sanded and oiled to retain their character.
An antique fireplace, decorative cornice and skirtings were fitted to recreate the original period architectural details.
Dark navy on the walls creates the rich and warm atmosphere which is enhanced by the light-coloured furniture and wall mounted mementos. Occasional flashes of pink create focal points in the space.
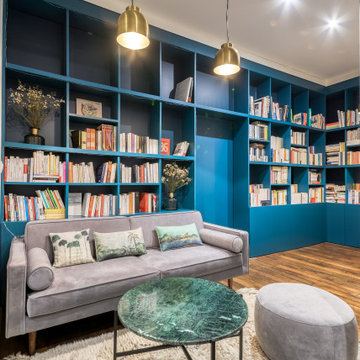
Un salon au style scandinave et contemporain, bibliothèque sur mesure peinte dans un camaïeu de bleus pour donner de la profondeur.
Un panneau en varian, matério bio à base de lin, translucide, laisse passer la lumière tout en séparant l'espace.
Mobilier contemporain, canapé et pouf en velours, coussins tableaux, table basse en métal et marbre vert, tapis berbère, suspensions en laiton.
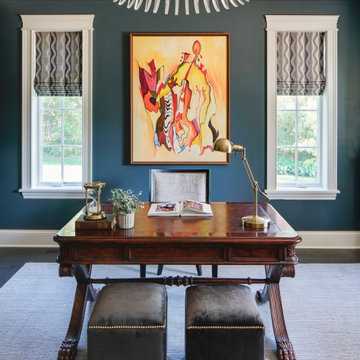
Bright home office, located right off of the main entry, features built ins for storage and display of collected artifacts. Soft, blue walls with a pop of color in the artwork, and accents of brass metal throughout set the tone for the rest of the spaces in the home.
Home Office Design Ideas
8

