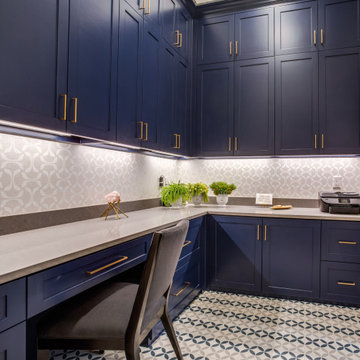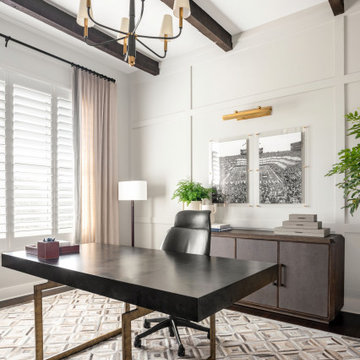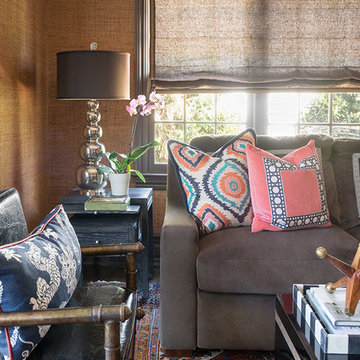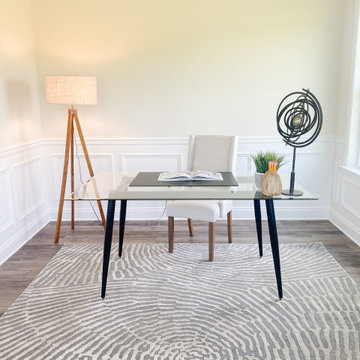Home Office Design Ideas
Refine by:
Budget
Sort by:Popular Today
161 - 180 of 1,593 photos
Item 1 of 3

Home office for two people with quartz countertops, black cabinets, custom cabinetry, gold hardware, gold lighting, big windows with black mullions, and custom stool in striped fabric with x base on natural oak floors
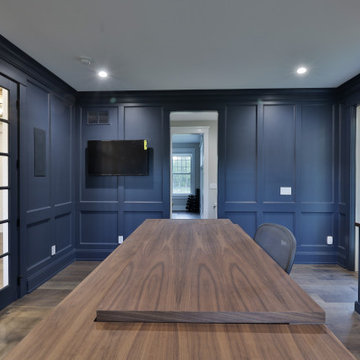
An elegant and functional home office with a farmhouse style design. The space is defined by a clean and neutral color palette, featuring white walls, a wooden desk, and a black office chair. The office has ample natural light, which contributes to its bright and inviting atmosphere. The desk is spacious and functional, providing plenty of surface area and storage space with its drawers. The decor is simple yet tasteful, with a few framed artworks, a small potted plant, and a clock on the wall. This home office design is perfect for anyone looking for a comfortable and productive workspace with a touch of sophistication.
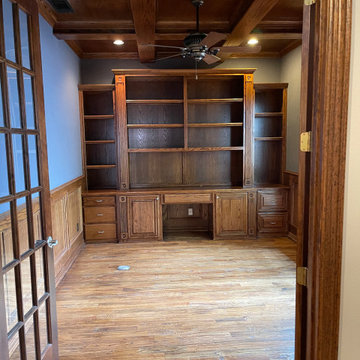
This is a before picture. The client requested wood to be painted white. A lot of prep work went into the project before painting.
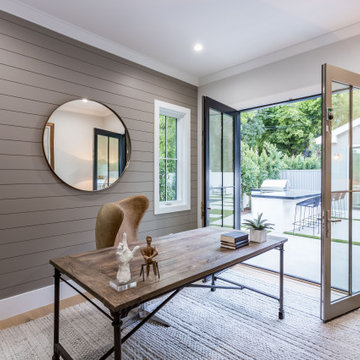
Newly constructed Smart home with attached 3 car garage in Encino! A proud oak tree beckons you to this blend of beauty & function offering recessed lighting, LED accents, large windows, wide plank wood floors & built-ins throughout. Enter the open floorplan including a light filled dining room, airy living room offering decorative ceiling beams, fireplace & access to the front patio, powder room, office space & vibrant family room with a view of the backyard. A gourmets delight is this kitchen showcasing built-in stainless-steel appliances, double kitchen island & dining nook. There’s even an ensuite guest bedroom & butler’s pantry. Hosting fun filled movie nights is turned up a notch with the home theater featuring LED lights along the ceiling, creating an immersive cinematic experience. Upstairs, find a large laundry room, 4 ensuite bedrooms with walk-in closets & a lounge space. The master bedroom has His & Hers walk-in closets, dual shower, soaking tub & dual vanity. Outside is an entertainer’s dream from the barbecue kitchen to the refreshing pool & playing court, plus added patio space, a cabana with bathroom & separate exercise/massage room. With lovely landscaping & fully fenced yard, this home has everything a homeowner could dream of!
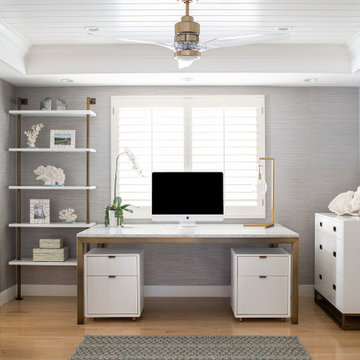
This glamorous home office features a recessed ceiling, wallpaper, brass hardware, plenty of storage and work spaces.
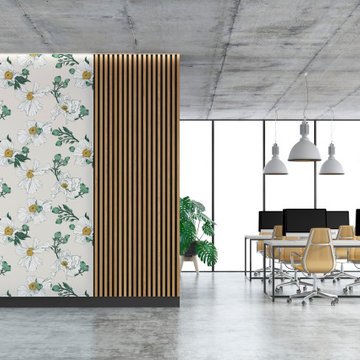
A moody floral palette of green, white and gold.
Eco-friendly wallpaper with a subtle surface texture, 24 inches wide by 27 feet long, sold per 54 square foot roll.
Hand-drawn pattern inspired by Matilija Poppies.
A favorite California native flower, the Matilija Poppy is known for its, lacy petals , fluffy pom pom center, and resemblance to a very large fried egg.
Made in the USA on FSC certified paper. PVC free.
Pattern repeat: 24”
Printed with water-based latex inks that carry the GREENGUARD Gold certification.
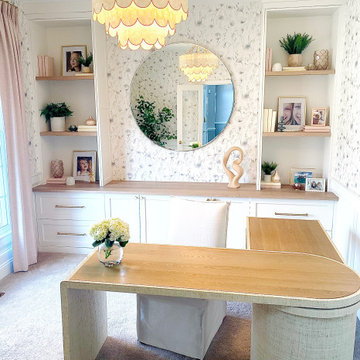
This home office got a major makeover! Built in bookshelves, new chandelier, beautiful woven desk and gorgeous wallpaper to finish the space.
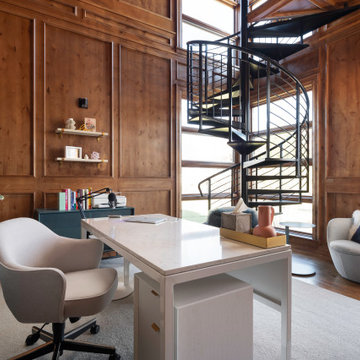
Rodwin Architecture & Skycastle Homes
Location: Boulder, Colorado, USA
Interior design, space planning and architectural details converge thoughtfully in this transformative project. A 15-year old, 9,000 sf. home with generic interior finishes and odd layout needed bold, modern, fun and highly functional transformation for a large bustling family. To redefine the soul of this home, texture and light were given primary consideration. Elegant contemporary finishes, a warm color palette and dramatic lighting defined modern style throughout. A cascading chandelier by Stone Lighting in the entry makes a strong entry statement. Walls were removed to allow the kitchen/great/dining room to become a vibrant social center. A minimalist design approach is the perfect backdrop for the diverse art collection. Yet, the home is still highly functional for the entire family. We added windows, fireplaces, water features, and extended the home out to an expansive patio and yard.
The cavernous beige basement became an entertaining mecca, with a glowing modern wine-room, full bar, media room, arcade, billiards room and professional gym.
Bathrooms were all designed with personality and craftsmanship, featuring unique tiles, floating wood vanities and striking lighting.
This project was a 50/50 collaboration between Rodwin Architecture and Kimball Modern

Hi everyone:
My home office design
ready to work as B2B with interior designers
you can see also the video for this project
https://www.youtube.com/watch?v=-FgX3YfMRHI
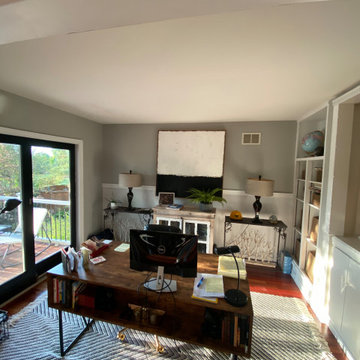
Adequately and sufficiently prepared ahead of services
All cracks, nail holes, dents and dings patched, sanded and spot primed
Cabinetry, Trim and Base boarding primed and painted
Walls and Ceiling Painted

Our Carmel design-build studio was tasked with organizing our client’s basement and main floor to improve functionality and create spaces for entertaining.
In the basement, the goal was to include a simple dry bar, theater area, mingling or lounge area, playroom, and gym space with the vibe of a swanky lounge with a moody color scheme. In the large theater area, a U-shaped sectional with a sofa table and bar stools with a deep blue, gold, white, and wood theme create a sophisticated appeal. The addition of a perpendicular wall for the new bar created a nook for a long banquette. With a couple of elegant cocktail tables and chairs, it demarcates the lounge area. Sliding metal doors, chunky picture ledges, architectural accent walls, and artsy wall sconces add a pop of fun.
On the main floor, a unique feature fireplace creates architectural interest. The traditional painted surround was removed, and dark large format tile was added to the entire chase, as well as rustic iron brackets and wood mantel. The moldings behind the TV console create a dramatic dimensional feature, and a built-in bench along the back window adds extra seating and offers storage space to tuck away the toys. In the office, a beautiful feature wall was installed to balance the built-ins on the other side. The powder room also received a fun facelift, giving it character and glitz.
---
Project completed by Wendy Langston's Everything Home interior design firm, which serves Carmel, Zionsville, Fishers, Westfield, Noblesville, and Indianapolis.
For more about Everything Home, see here: https://everythinghomedesigns.com/
To learn more about this project, see here:
https://everythinghomedesigns.com/portfolio/carmel-indiana-posh-home-remodel
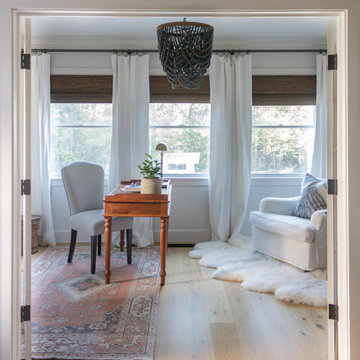
Home office with beadboard walls. Vintage rug on white oak flooring. Blue beaded chandelier.
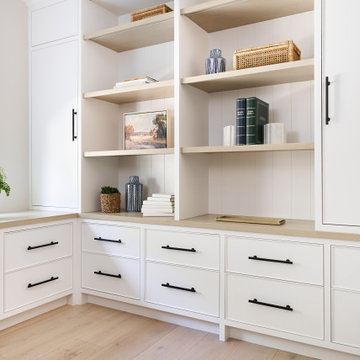
This spacious and welcoming home office continues the contemporary coastal design of the rest of the house's interior. French Oak engineered hardwood flooring matches the stain of the white oak countertops. Built-in shelving and beautiful white custom cabinetry lines every wall of the office, providing plenty of storage for a fully-functional home office.
Home Office Design Ideas
9

