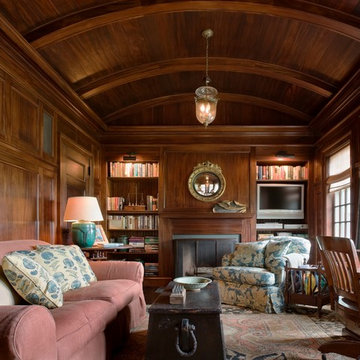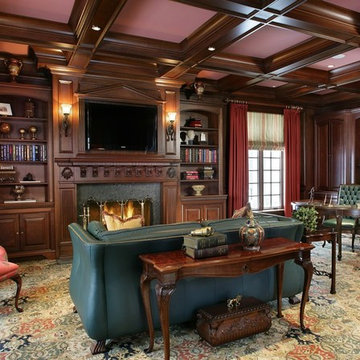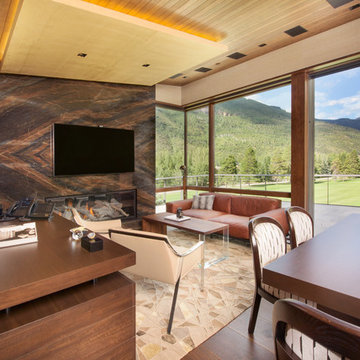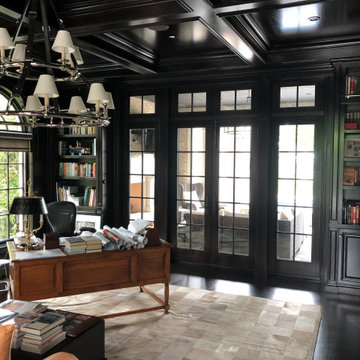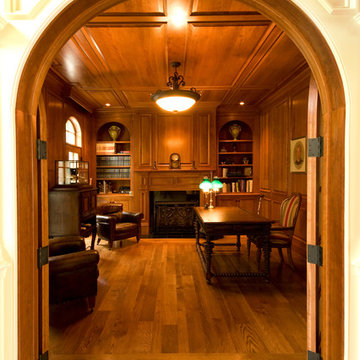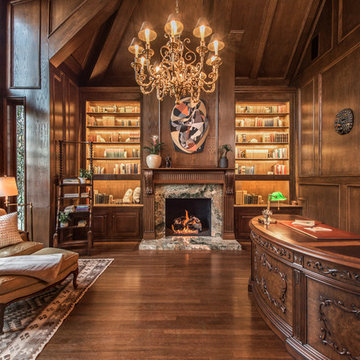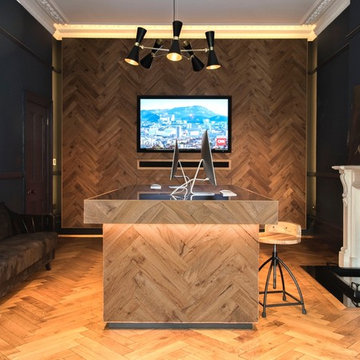Home Office Design Ideas
Refine by:
Budget
Sort by:Popular Today
81 - 100 of 795 photos
Item 1 of 3

Camilla Molders Design was invited to participate in Como By Design - the first Interior Showhouse in Australia in 18 years.
Como by Design saw 24 interior designers temporarily reimagined the interior of the historic Como House in South Yarra for 3 days in October. As a national trust house, the original fabric of the house was to remain intact and returned to the original state after the exhibition.
Our design worked along side exisiting some antique pieces such as a mirror, bookshelf, chandelier and the original pink carpet.
Add some colour to the walls and furnishings in the room that were all custom designed by Camilla Molders Design including the chairs, rug, screen and desk - made for a cosy and welcoming sitting room.
it is a little to sad to think this lovely cosy room only existed for 1 week!
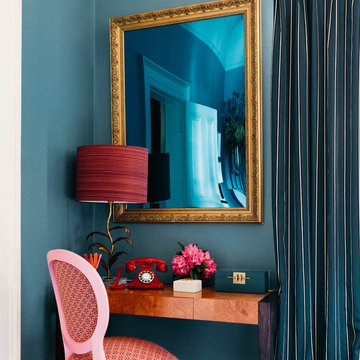
Camilla Molders Design was invited to participate in Como By Design - the first Interior Showhouse in Australia in 18 years.
Como by Design saw 24 interior designers temporarily reimagined the interior of the historic Como House in South Yarra for 3 days in October. As a national trust house, the original fabric of the house was to remain intact and returned to the original state after the exhibition.
Our design worked along side exisiting some antique pieces such as a mirror, bookshelf, chandelier and the original pink carpet.
Add some colour to the walls and furnishings in the room that were all custom designed by Camilla Molders Design including the chairs, rug, screen and desk - made for a cosy and welcoming sitting room.
it is a little to sad to think this lovely cosy room only existed for 1 week!
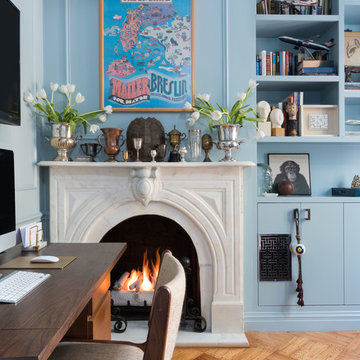
The homeowners transformed a second bedroom into a library / family room / home office to better accommodate their lifestyle. We restored the marble fireplace and added a new surround, added custom built-in cabinetry and shelving, and restored the original parquet flooring. Room features vintage Mid-Century Modern furniture and showcases the homeowners' eclectic collections.
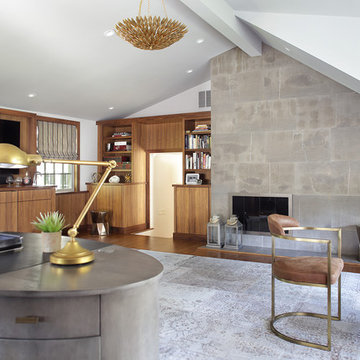
This beautiful contemporary home office was designed for multiple activities. First we needed to provide all of the required office functions from computer and the associated hardware to a beautiful as well as functional desk and credenza. The unusual shape of the ceilings was a design inspiration for the cabinetry. Functional storage installed below open display centers brought together practical and aesthetic components. The furnishings were designed to allow work and relaxation in one space. comfortable sofa and chairs combined in a relaxed conversation area, or a spot for a quick afternoon nap. A built in bar and large screen TV are available for entertaining or lounging by the fire. cleverly concealed storage keeps firewood at hand for this wood-burning fireplace. A beautiful burnished brass light fixture completes the touches of metallic accents.
Peter Rymwid Architectural Photography
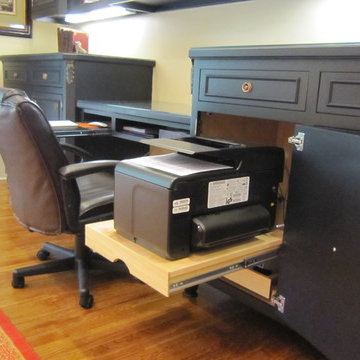
This is a good photo of the space designed for the printer, which pulls out, but can be closed up when not in use.
Pamela Foster
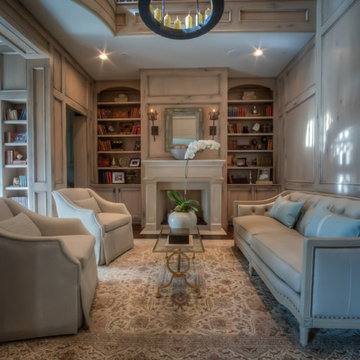
Authentic French Country Estate in one of Houston's most exclusive neighborhoods - Hunters Creek Village. Custom designed and fabricated iron railing featuring Gothic circles. Multistep hand applied alder wood along walls.
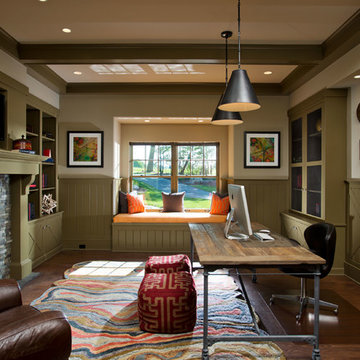
Randall Perry Photography
Landscaping:
Mandy Springs Nursery
In ground pool:
The Pool Guys
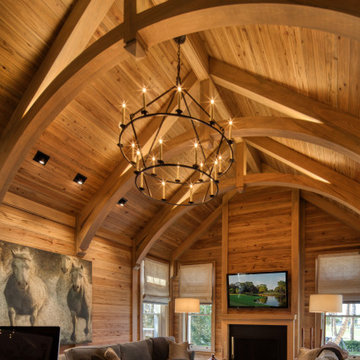
Pecky and clear cypress wood walls, moldings, and arched beam ceiling is the feature of the study. Custom designed cypress cabinetry was built to complement the interior architectural details

The family living in this shingled roofed home on the Peninsula loves color and pattern. At the heart of the two-story house, we created a library with high gloss lapis blue walls. The tête-à-tête provides an inviting place for the couple to read while their children play games at the antique card table. As a counterpoint, the open planned family, dining room, and kitchen have white walls. We selected a deep aubergine for the kitchen cabinetry. In the tranquil master suite, we layered celadon and sky blue while the daughters' room features pink, purple, and citrine.
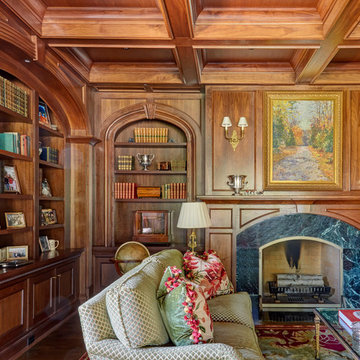
Intimate seating area by the fireplace in this luxurious home library. The walls and ceilings are fully paneled in walnut and feature multiple arched openings with built-in bookcases. Photo by Mike Kaskel

Comfortable Study with built-in shelving, decorative dentil crown molding and volume ceiling with truss beams.
Home Office Design Ideas
5
