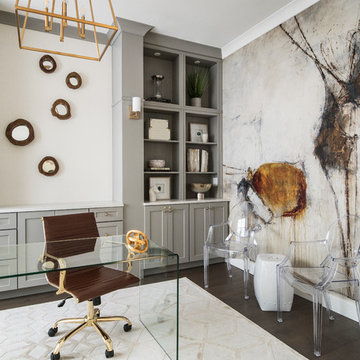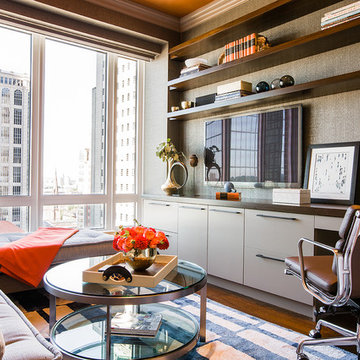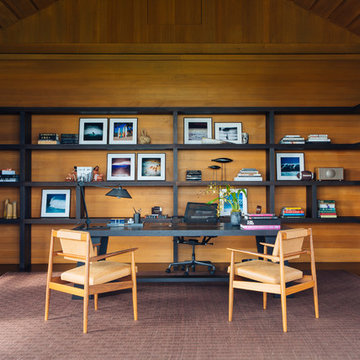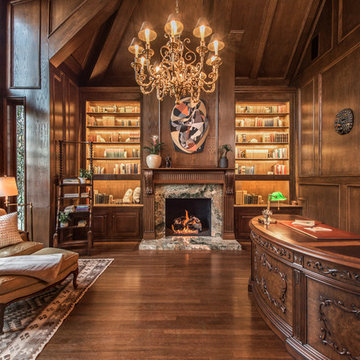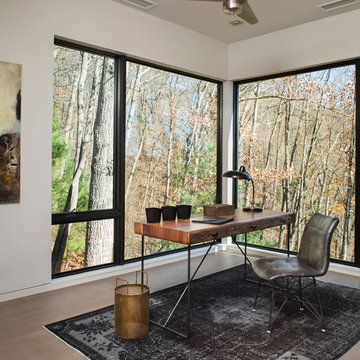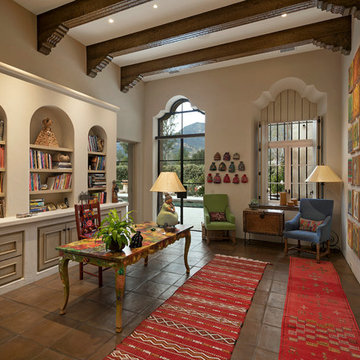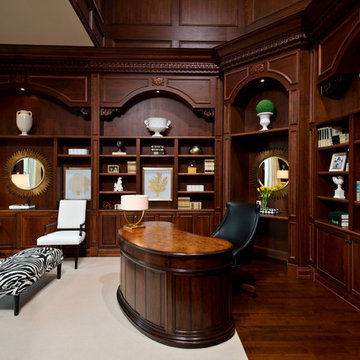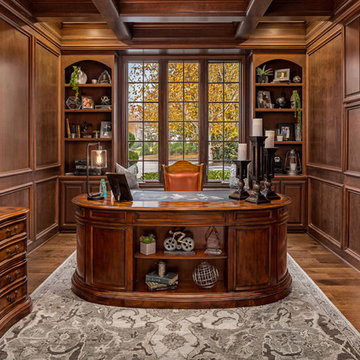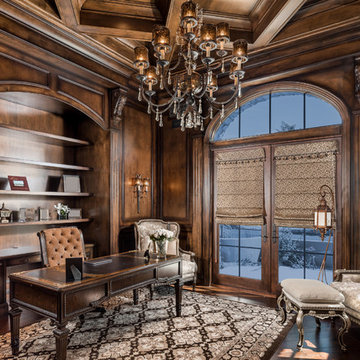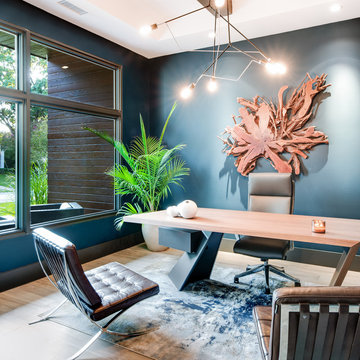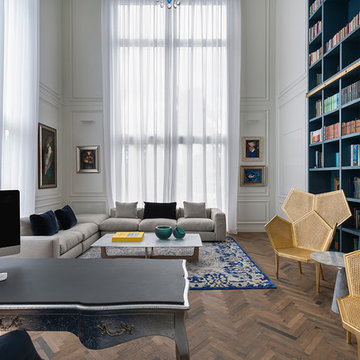Home Office Design Ideas
Refine by:
Budget
Sort by:Popular Today
1 - 20 of 27 photos
Item 1 of 3
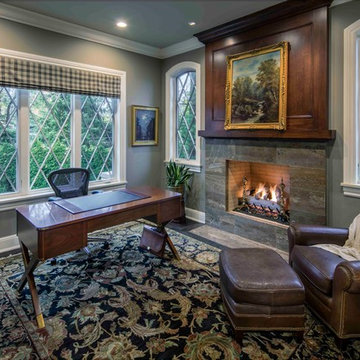
Bill Lindhout Photography
For the study, the homeowner's asked for a place to work and relax. Original art and antique decorative andirons from the homeowner's extensive collection relate to the golden brass hardware on the X-legs and the stately character of the campaign desk that they had asked for. The diamond grill pattern of the windows contributes to the undeniable tudor revival style of the home's design. A marble fireplace surround, the light walnut finish of the desk, and personal items including the rug, chair and ottoman add to the inviting mood of this room for study.
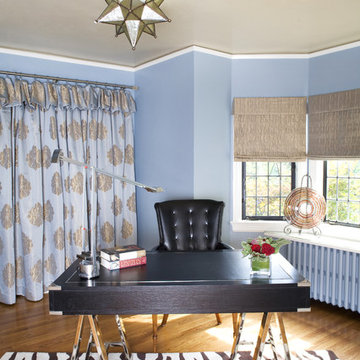
This cheerful home office offers double duty as a guest bedroom . A Murphy Bed is tucked away in the clean and spacious cabinets. Drapery panels cover the door leading to the master bedroom offering privacy for overnight guests.The desk lamp is the iconic "Tizio" by Artimide, Zebra Rug is Dash & Albert.
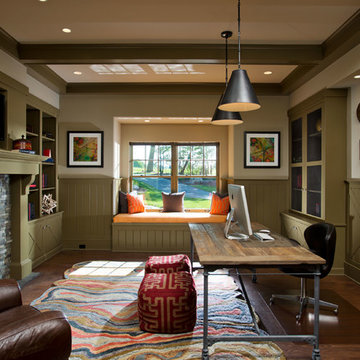
Randall Perry Photography
Landscaping:
Mandy Springs Nursery
In ground pool:
The Pool Guys
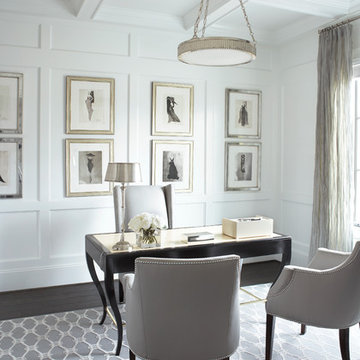
This three-story, 11,000-square-foot home showcases the highest levels of craftsmanship and design.
With shades of soft greys and linens, the interior of this home exemplifies sophistication and refinement. Dark ebony hardwood floors contrast with shades of white and walls of pale gray to create a striking aesthetic. The significant level of contrast between these ebony finishes and accents and the lighter fabrics and wall colors throughout contribute to the substantive character of the home. An eclectic mix of lighting with transitional to modern lines are found throughout the home. The kitchen features a custom-designed range hood and stainless Wolf and Sub-Zero appliances.
Rachel Boling Photography
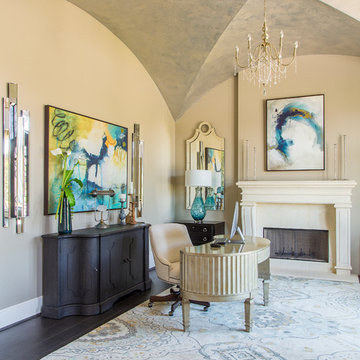
One of the first rooms you see through the front entry is this beautiful study mixed with traditional and contemporary furnishings. Brightly colored abstract artwork pops against the neutral walls and metallic groin vaulted ceiling.
Photographer: Daniel Angulo
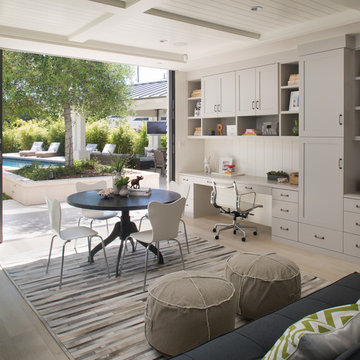
1st Place
Residential Space Over 3,500 square feet
Kellie McCormick, ASID
McCormick and Wright
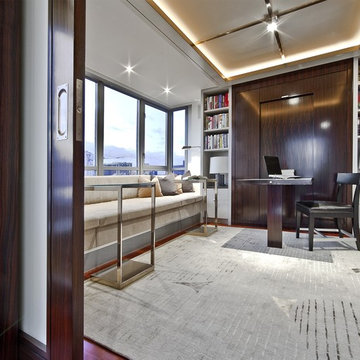
This condo was design from a raw shell, located in Seattle WA. If you are considering a renovation of a condo space please call us to discuss your needs. Please note that due to that volume of interest we do not answer basic questions about materials, specifications, construction methods, or paint colors thank you for taking the time to review our projects.
Home Office Design Ideas
1

