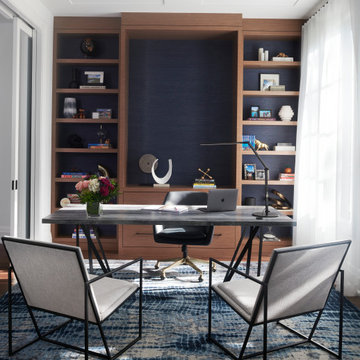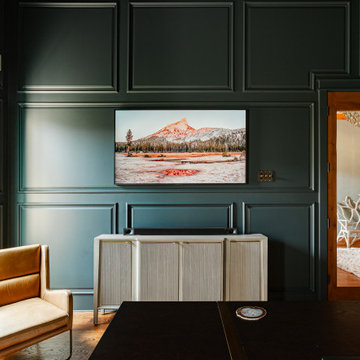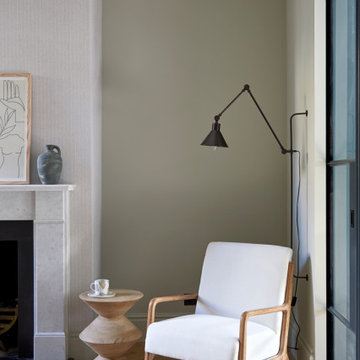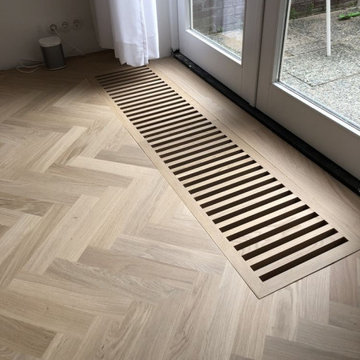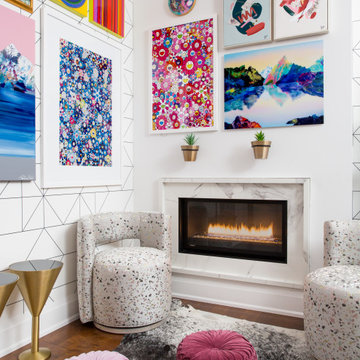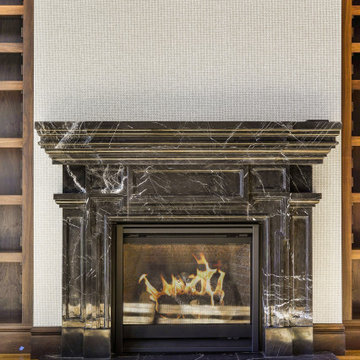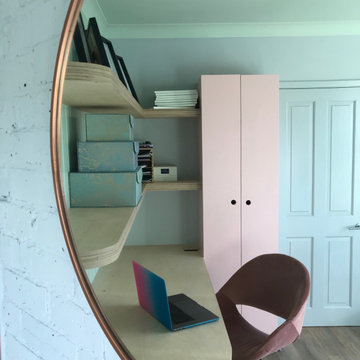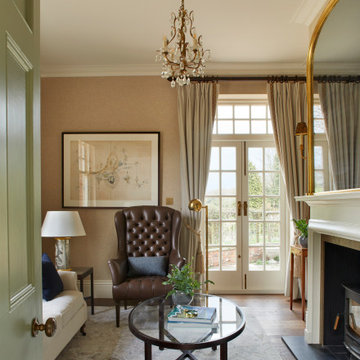Home Office Design Ideas
Refine by:
Budget
Sort by:Popular Today
101 - 120 of 514 photos
Item 1 of 3
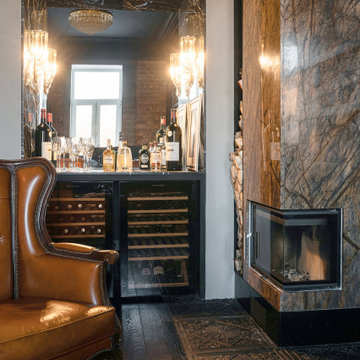
В кабинет ведёт скрытая дверь из гостиной. Это личное пространство собственника, в котором располагаются рабочее место с видом на храм, большой книжный стеллаж со встроенной системой хранения, проектор выпадающим экраном, камин и винный бар. Последний расположен в бывшем дверном проёме с армированной кирпичной кладкой, который ведёт на парадную лестницу. Пол вокруг мраморного камина украшен встроенной в паркет старинной чугунной плиткой которой в 19 веке отделывались полы мануфактур и фабрик. Камин отделан бразильским мрамором с красивым завораживающим узором. Настоящая честерсфилдская мебель из натуральной кожи - напоминает о бывшем Английском посольстве. Стену над диваном украшает оригинальная историческая карта Италии 19 века, привезённая а Апенинского полуострова. На потолке сохранена историческая лепнина, которая перекрашена в черный матовый цвет. В мебель встроена акустика домашнего кинотеатра, экран опускается с верхней части шкафа. Задняя часть стеллажа дополнительно подсвечена чтобы подчеркнуть рельеф кирпича.
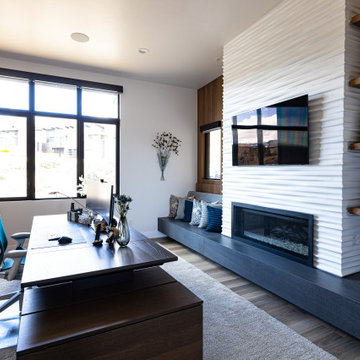
A modern home office complete with built-in cabinets, shelves, seating and a large fireplace clad in a linear patterned drywall material that is painted white. The long hearth is clad in an engineered slab product. One side of the fireplace is a cozy spot to sit and enjoy the outside view and on the other side are floating shelves that display the client's love for sci-fi, art, and sports. Behind the large desk are wall to wall built-in drawers with long floating shelves above.
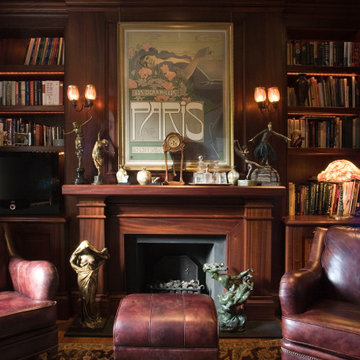
Architecture by PTP Architects; Interior Design by Francois Gilles and Dominique Lubar; Works by Martinisation
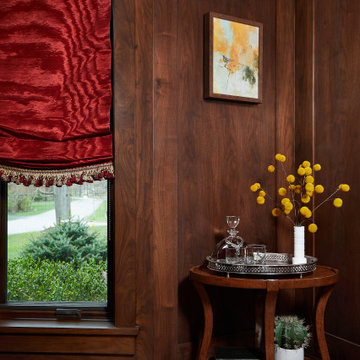
Our home library project has the appeal of a 1920's smoking room minus the smoking. With it's rich walnut stained panels, low coffer ceiling with an original specialty treatment by our own Diane Hasso, to custom built-in bookshelves, and a warm fireplace addition by Benchmark Wood Studio and Mike Schaap Builders.
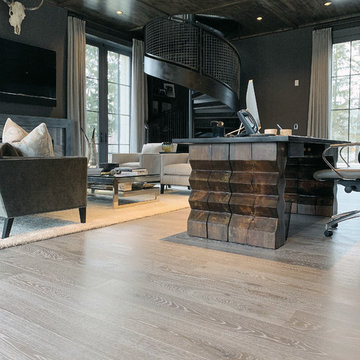
Always at the forefront of style, this Chicago Gold Coast home is no exception. Crisp lines accentuate the bold use of light and dark hues. The white cerused grey toned wood floor fortifies the contemporary impression. Floor: 7” wide-plank Vintage French Oak | Rustic Character | DutchHaus® Collection smooth surface | nano-beveled edge | color Rock | Matte Hardwax Oil. For more information please email us at: sales@signaturehardwoods.com
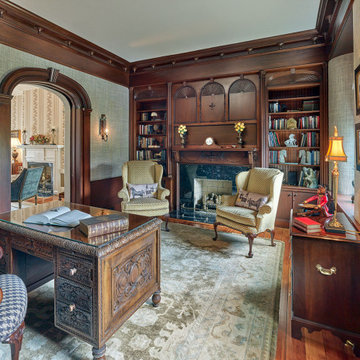
Restored library serving as home office in historic 1830s farmhouse with original wood shelving, paneling, ornate trim and fireplace mantle.
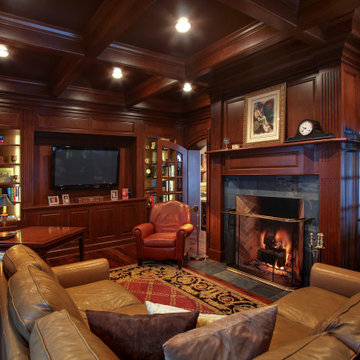
Double arched doors lead into this gorgeous home study that features cherry paneled walls, coffered ceiling and distressed hardwood flooring. Beautiful gas log Rumford fireplace with marble face. In home audio-video system. Home design by Kil Architecture Planning; interior design by SP Interiors; general contracting and millwork by Martin Bros. Contracting, Inc.; photo by Dave Hubler Photography.

This 1990s brick home had decent square footage and a massive front yard, but no way to enjoy it. Each room needed an update, so the entire house was renovated and remodeled, and an addition was put on over the existing garage to create a symmetrical front. The old brown brick was painted a distressed white.
The 500sf 2nd floor addition includes 2 new bedrooms for their teen children, and the 12'x30' front porch lanai with standing seam metal roof is a nod to the homeowners' love for the Islands. Each room is beautifully appointed with large windows, wood floors, white walls, white bead board ceilings, glass doors and knobs, and interior wood details reminiscent of Hawaiian plantation architecture.
The kitchen was remodeled to increase width and flow, and a new laundry / mudroom was added in the back of the existing garage. The master bath was completely remodeled. Every room is filled with books, and shelves, many made by the homeowner.
Project photography by Kmiecik Imagery.

interior Designs of a commercial office design & waiting area that we propose will make your work easier and more enjoyable. In this interior design idea of an office, there are computers, tables, and chairs for employees. There Is Tv And Led Lights. This Library has comfortable tables and chairs for reading. our studio designed an open and collaborative space that pays homage to the heritage elements of the office, ideas are developed by our creative designer particularly the ceiling, desks, and Flooring in form of interior designers, Canada.
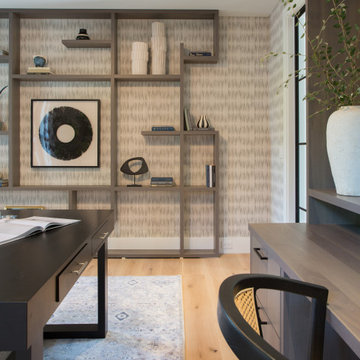
An inspiring and efficient home office space is now more important than ever. We designed this home office space to be a reflection of our clients passion for their work.
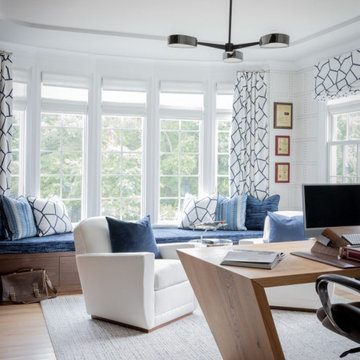
Aviation inspired home office with walnut built-in bench, granite fireplace wall and walnut shelving units. White grass cloth wallpaper has polished chrome rivets to suggest an airplane hangar.
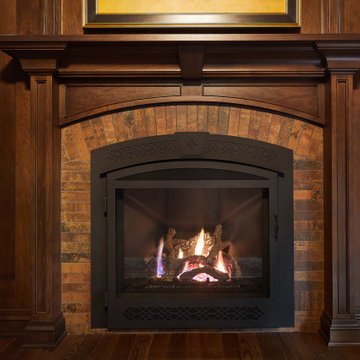
Our home library project has the appeal of a 1920's smoking room minus the smoking. With it's rich walnut stained panels, low coffer ceiling with an original specialty treatment by our own Diane Hasso, to custom built-in bookshelves, and a warm fireplace addition by Benchmark Wood Studio and Mike Schaap Builders.
Home Office Design Ideas
6
