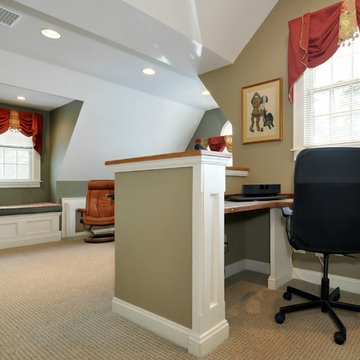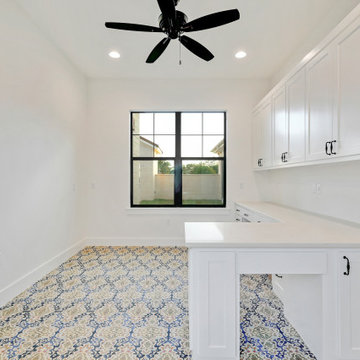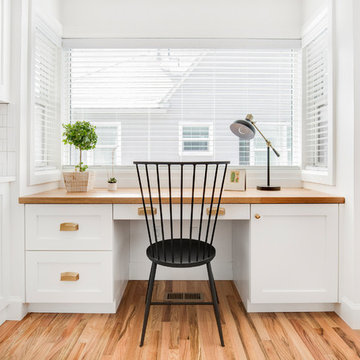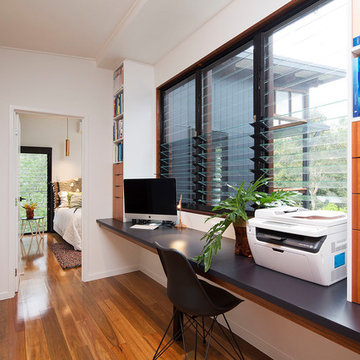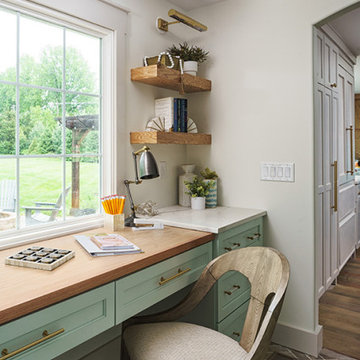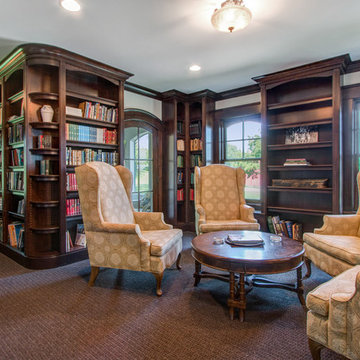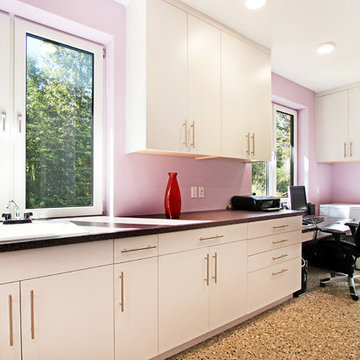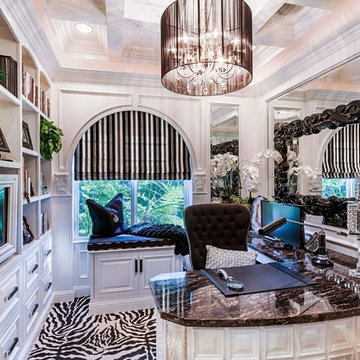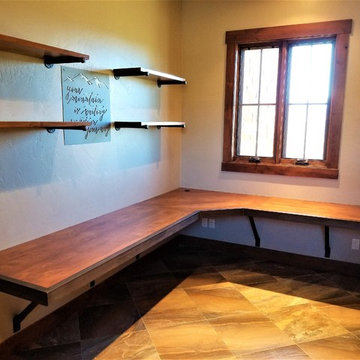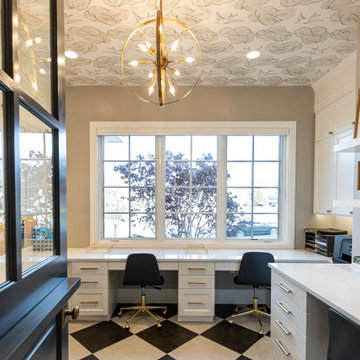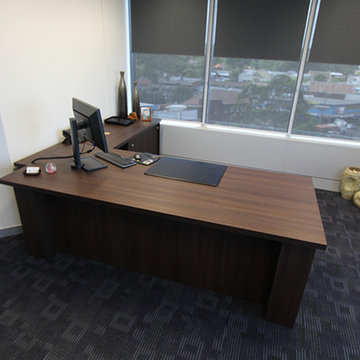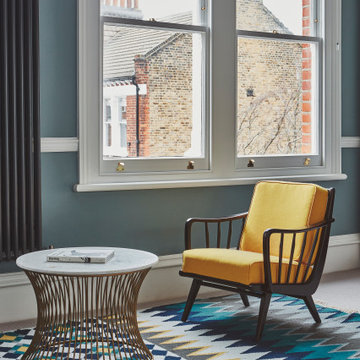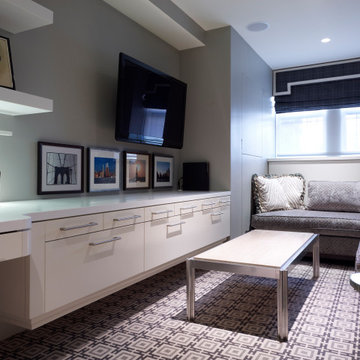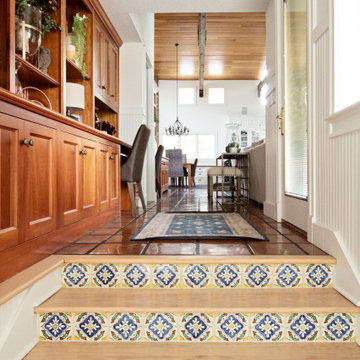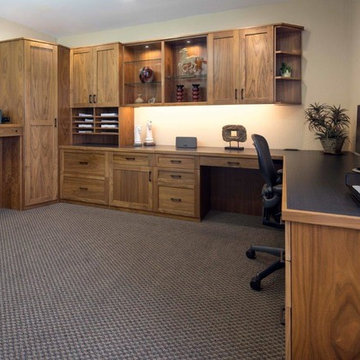Home Office Photos
Refine by:
Budget
Sort by:Popular Today
81 - 100 of 273 photos
Item 1 of 3
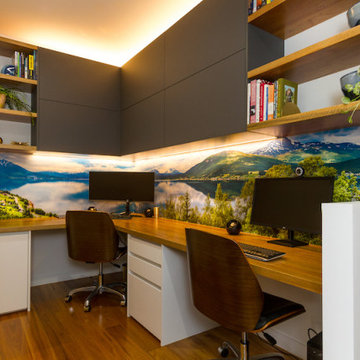
This to me is a pretty WOW home office. It was an empty shell beforehand. The gorgeous natural scenery splashback, makes it more appealling to work from home!
We added a textured wallpaper on the left wall & all the fun decor.

The Home Office and Den includes space for 2 desks, and full-height custom-built in shelving and cabinetry units.
The homeowner had previously updated their mid-century home to match their Prairie-style preferences - completing the Kitchen, Living and DIning Rooms. This project included a complete redesign of the Bedroom wing, including Master Bedroom Suite, guest Bedrooms, and 3 Baths; as well as the Office/Den and Dining Room, all to meld the mid-century exterior with expansive windows and a new Prairie-influenced interior. Large windows (existing and new to match ) let in ample daylight and views to their expansive gardens.
Photography by homeowner.
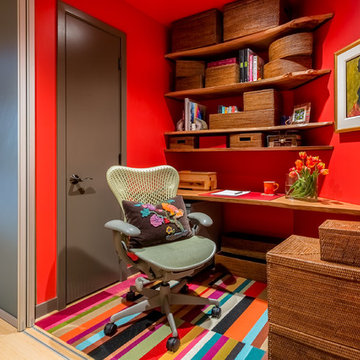
Add value and utility to small spaces by building vertically. There are always things you need to hang on to but don't need everyday. Stash them fashionably up high! This tight, otherwise drab little throw-off closet by the entry is vibrantly transformed into a workday getaway. Cory Holland Photography
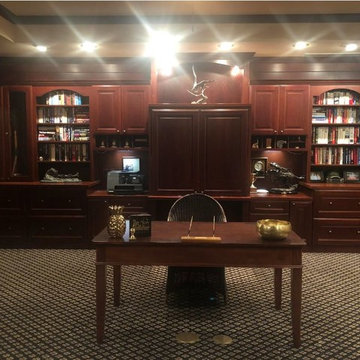
Study/den located in the downstairs level, adjacent to 'girls' bedroom, private bath, wood wall paneling, wet bar, built-in storage/cabinet/shelving units with lighting, recessed ceiling, bay picture window with view of lake and backyard
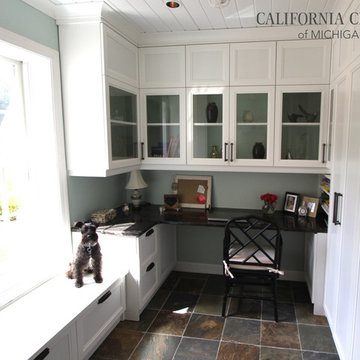
A cozy corner transformed into a lovely work space, with plenty of room for storage. The unit compliments the white shiplap ceiling, tying rustic and traditional together via a crown molding trim on the top of practical, custom, overhead cabinetry. And of course, the design includes window seating for all of the family members to enjoy.
5
