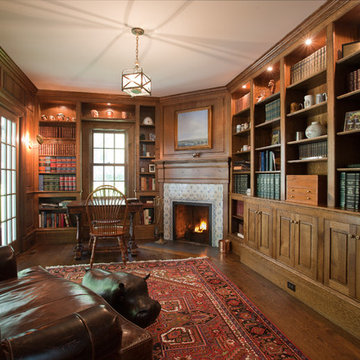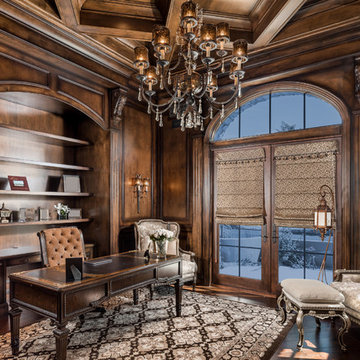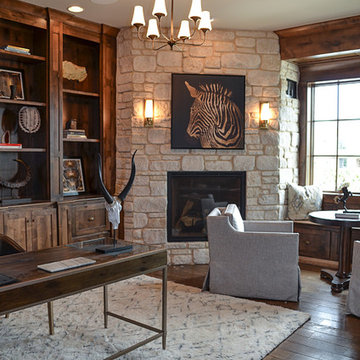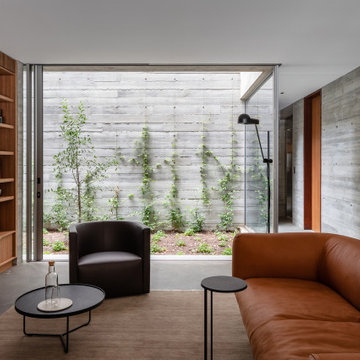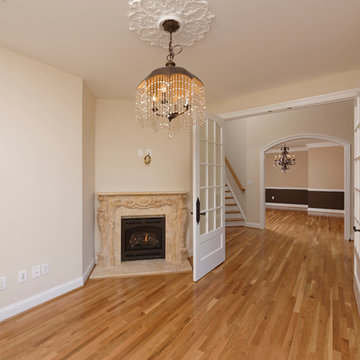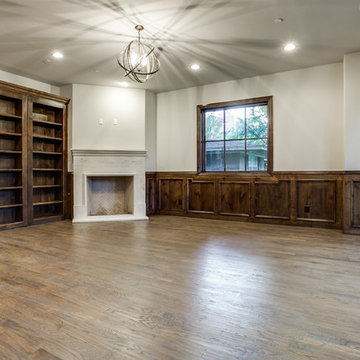Home Office Design Ideas with a Corner Fireplace
Refine by:
Budget
Sort by:Popular Today
1 - 20 of 108 photos
Item 1 of 3

Beautiful open floor plan with vaulted ceilings and an office niche. Norman Sizemore photographer
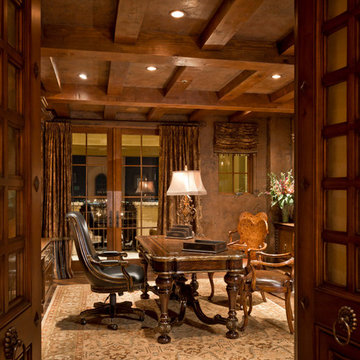
Custom Luxury Home with a Mexican inpsired style by Fratantoni Interior Designers!
Follow us on Pinterest, Twitter, Facebook, and Instagram for more inspirational photos!
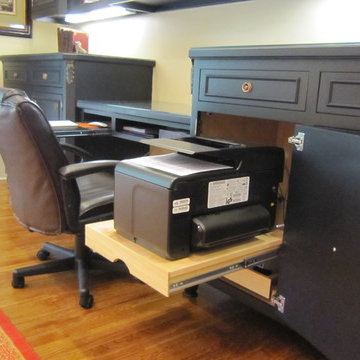
This is a good photo of the space designed for the printer, which pulls out, but can be closed up when not in use.
Pamela Foster
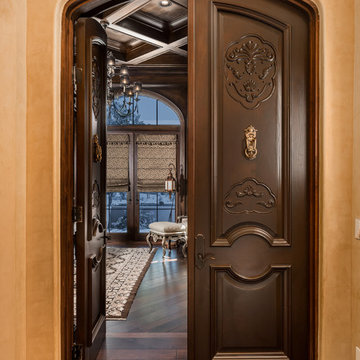
We love the arched doorway that leads to the home office, complete with coffered ceilings, a large arched window, custom lighting fixtures, a chandelier, and custom millwork and molding throughout.
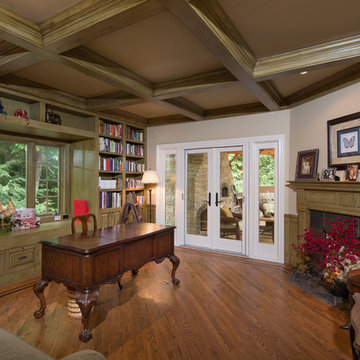
Miller + Miller Real Estate
Naperville Luxury Custom Millwork Home Office Study Library
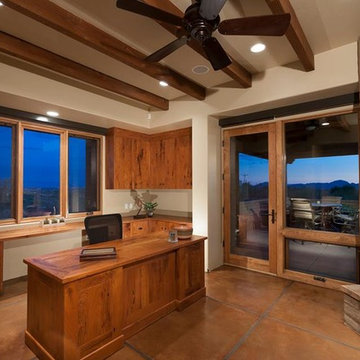
Custom cabinets for a home office made of gorgeous local Mesquite wood.
This is a custom home that was designed and built by a super Tucson team. We remember walking on the dirt lot thinking of what would one day grow from the Tucson desert. We could not have been happier with the result.
This home has a Southwest feel with a masculine transitional look. We used many regional materials and our custom millwork was mesquite. The home is warm, inviting, and relaxing. The interior furnishings are understated so as to not take away from the breathtaking desert views.
The floors are stained and scored concrete and walls are a mixture of plaster and masonry.
Christopher Bowden Photography http://christopherbowdenphotography.com/
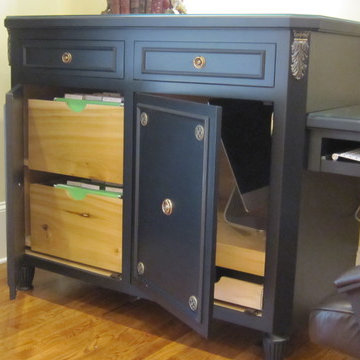
If you examine this unit closely, you will see the left base cabinet door opens correctly to the left, and the hinges are exposed and on the left. For this layout to function properly, the right door needed to open to the left also so she can access the computer screen, but the hinges were not going to work that way. So, we put fake hinges on the right side and hidden working hinges on the left side of this door so it will open properly. Such a challenge! However, if I can think it up, my team can pretty much make it happen!
Pamela Foster
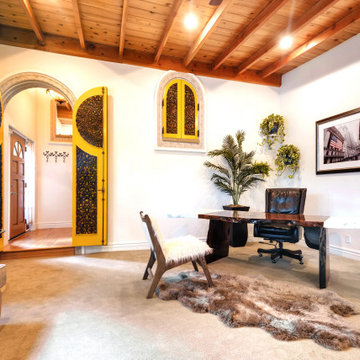
Do you love revamping and redecorating your living spaces?
We do too. It’s all the upgrades, big and small, that make a space perfect for you. A fresh coat of paint, a new piece of furniture, a new plant -- small changes or upgrades result in beautiful and bright transformations. We view it as a continuous process that keeps an environment organized, energetic and fresh. The abarnai Home & Studio is the focal point of this philosophy; it is continually undergoing upgrades, small and big, as the seasons change, our inspirations are sparked, and our styles change.
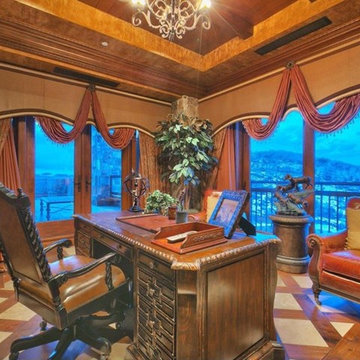
Private Home office with spectacular mountain views, from every angle.
With marble tile in-lay, contrasted my medium hard wood, placed in a diagonal-design.
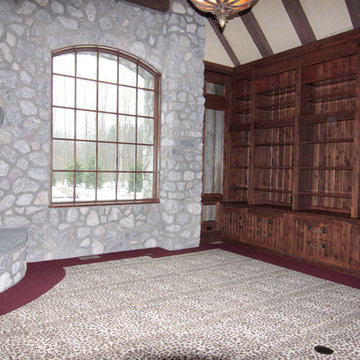
Home office features custom cabinetry and shelving of knotty alder. Walls of reclaimed barn siding and stoney ridge rubble. Raised hearth fireplace. Additional photography of the study appears on our website.
Architectural drawings by Leedy/Cripe Architects; general contracting by Martin Bros. Contracting, Inc.; home design by Design Group; exterior photos by Dave Hubler Photography.
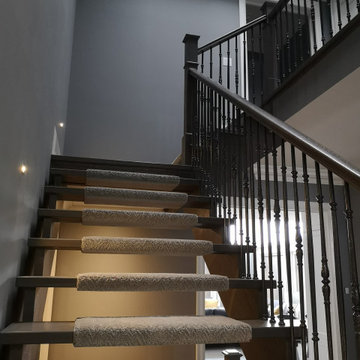
these days garden home became popular option for your rear yard investment. it is very worth to invest. we build gardenhomes, new homes, additions etc...
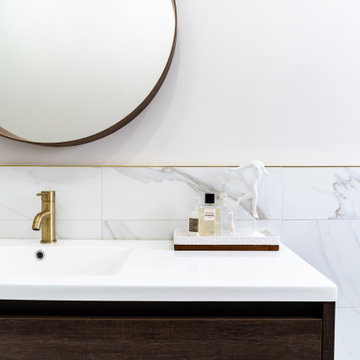
these days garden home became popular option for your rear yard investment. it is very worth to invest. we build gardenhomes, new homes, additions etc...
Home Office Design Ideas with a Corner Fireplace
1
