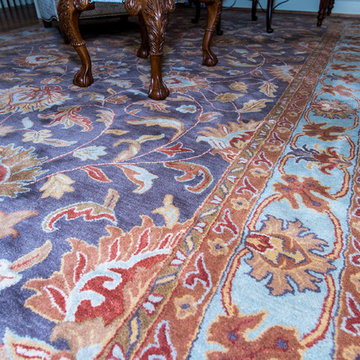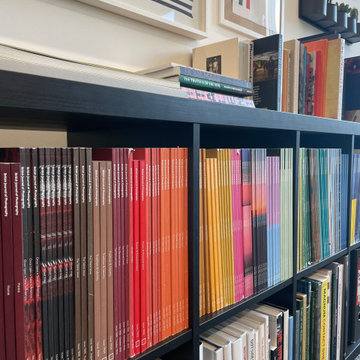Home Office Design Ideas with a Freestanding Desk and Blue Floor
Refine by:
Budget
Sort by:Popular Today
161 - 172 of 172 photos
Item 1 of 3
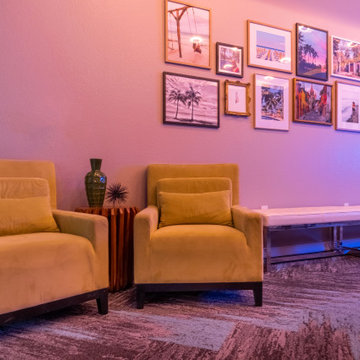
A laidback place to work, take photos, and make videos for a content creator that doubles as an entertaining space. The key to transforming the mood in a room is good lighting. These LED lights provide uplighting in a warm tone to lower the energy and it's also on a dimmer. And the custom neon lights make it vibey. See how the lights totally change the mood by turning on the up-lights?
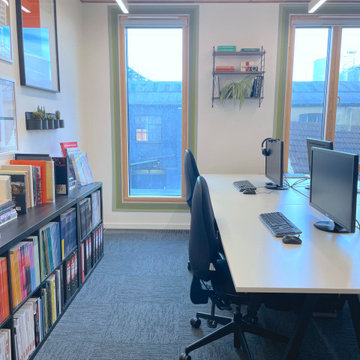
Each window is framed with tri-tone green apertures. Three shades of restful green to lead the employees each out of the window and up to the sky.
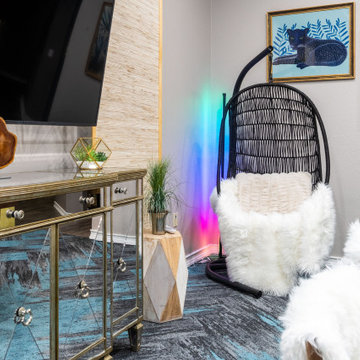
Every corner provides a new backdrop to create fresh content for this exotic client
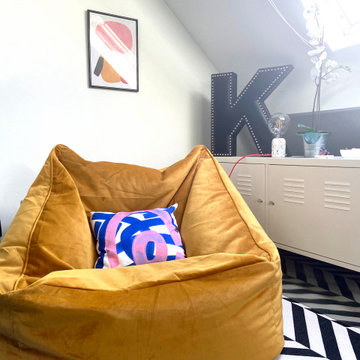
Shared home office/studio
As well as a desk space, the client asked for a less formal work space creating, to enjoy times working in more comfort.
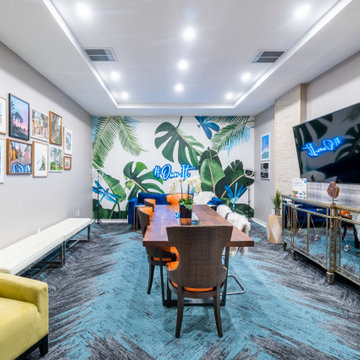
A laidback place to work, take photos, and make videos. The gallery wall features a local photographers' travel photos all from the places the client was raised, traveled to, and owns properties in bringing good vibes into a working hub.
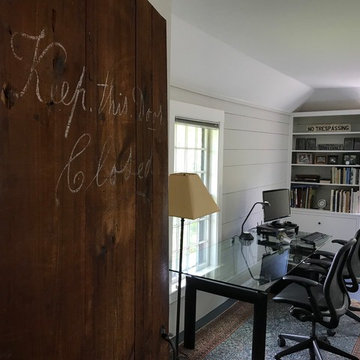
The new owners of this house in Harvard, Massachusetts loved its location and authentic Shaker characteristics, but weren’t fans of its curious layout. A dated first-floor full bathroom could only be accessed by going up a few steps to a landing, opening the bathroom door and then going down the same number of steps to enter the room. The dark kitchen faced the driveway to the north, rather than the bucolic backyard fields to the south. The dining space felt more like an enlarged hall and could only comfortably seat four. Upstairs, a den/office had a woefully low ceiling; the master bedroom had limited storage, and a sad full bathroom featured a cramped shower.
KHS proposed a number of changes to create an updated home where the owners could enjoy cooking, entertaining, and being connected to the outdoors from the first-floor living spaces, while also experiencing more inviting and more functional private spaces upstairs.
On the first floor, the primary change was to capture space that had been part of an upper-level screen porch and convert it to interior space. To make the interior expansion seamless, we raised the floor of the area that had been the upper-level porch, so it aligns with the main living level, and made sure there would be no soffits in the planes of the walls we removed. We also raised the floor of the remaining lower-level porch to reduce the number of steps required to circulate from it to the newly expanded interior. New patio door systems now fill the arched openings that used to be infilled with screen. The exterior interventions (which also included some new casement windows in the dining area) were designed to be subtle, while affording significant improvements on the interior. Additionally, the first-floor bathroom was reconfigured, shifting one of its walls to widen the dining space, and moving the entrance to the bathroom from the stair landing to the kitchen instead.
These changes (which involved significant structural interventions) resulted in a much more open space to accommodate a new kitchen with a view of the lush backyard and a new dining space defined by a new built-in banquette that comfortably seats six, and -- with the addition of a table extension -- up to eight people.
Upstairs in the den/office, replacing the low, board ceiling with a raised, plaster, tray ceiling that springs from above the original board-finish walls – newly painted a light color -- created a much more inviting, bright, and expansive space. Re-configuring the master bath to accommodate a larger shower and adding built-in storage cabinets in the master bedroom improved comfort and function. A new whole-house color palette rounds out the improvements.
Photos by Katie Hutchison
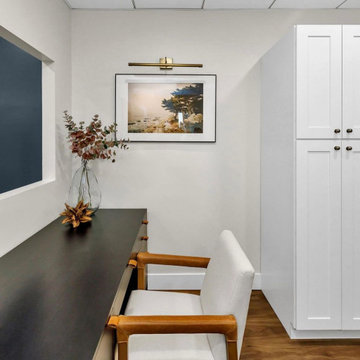
Similar to the entry, we carried the same moody tones into the office. Our clients wanted a space that enabled uninterrupted focus. We answered their call with deep blues, dark wood tones, and the most comfortable rolling office chair to guarantee hours of comfort while at work.
In the second office, our clients wanted this to be much brighter. It's a more high traffic area so we went with a creamy white on the wall and an LVP on the floor to withstand all of the foot traffic it will endure. In this room, we focused on concealed storage.
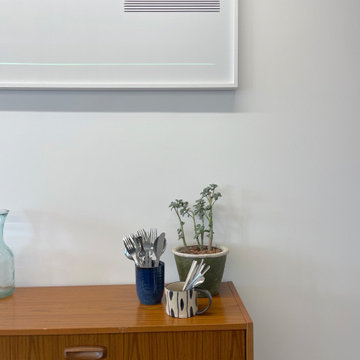
Vintage MCM furniture form the bases of the kitchenette area. Decorated with handcrafted ceramics and custom artwork by Umber Interiors.
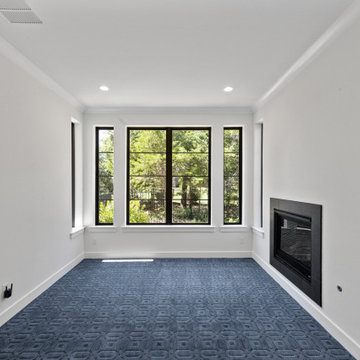
Sprawling Estate with outdoor living on main level and master balcony.
3 Fireplaces.
4 Car Garage - 2 car attached to house, 2 car detached with work area and bathroom and glass garage doors
Billiards Room.
Cozy Den.
Large Laundry.
Tree lined canopy of mature trees driveway.
.
.
.
#texasmodern #texashomes #contemporary #oakpointhomes #littleelmhomes #oakpointbuilder #modernbuilder #custombuilder #builder #customhome #texasbuilder #salcedohomes #builtbysalcedo #texasmodern #dreamdesignbuild #foreverhome #dreamhome #gatesatwatersedge
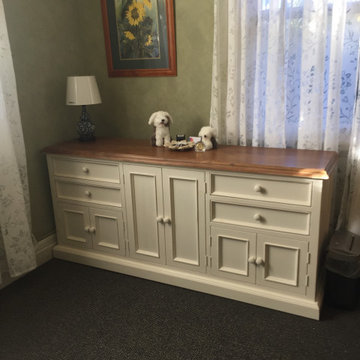
Repainted the skirting boards in a white
Replaced all furniture and rearranged the room
Laid carpet
Installed new curtains
Home Office Design Ideas with a Freestanding Desk and Blue Floor
9
